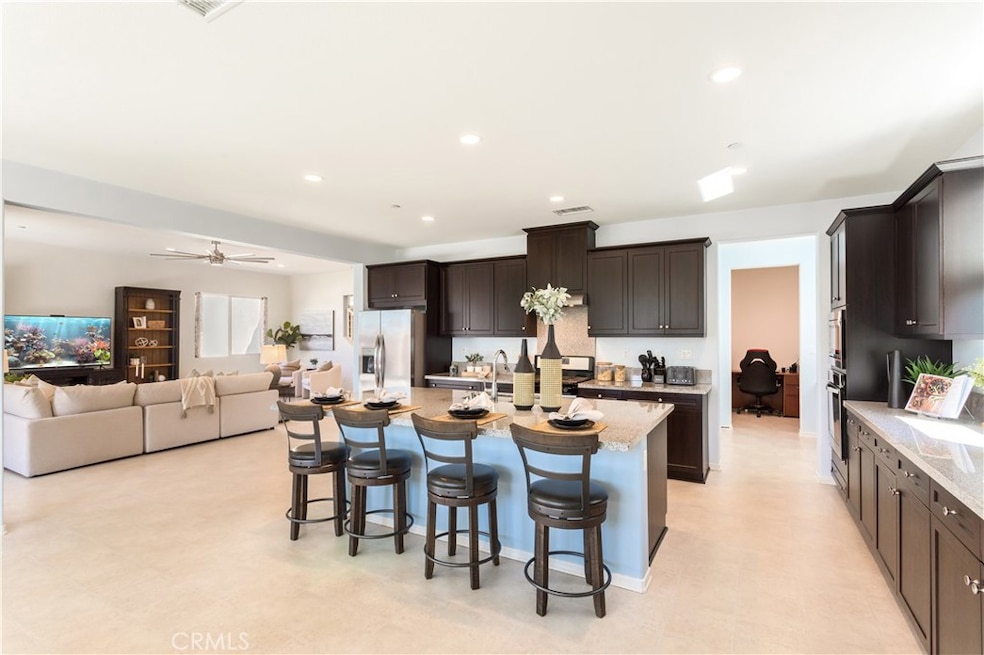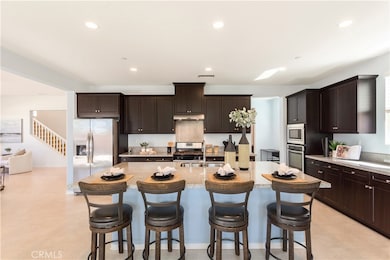34901 Limecrest Place Murrieta, CA 92563
Estimated payment $5,506/month
Highlights
- Attached Guest House
- Solar Power System
- Open Floorplan
- In Ground Spa
- Primary Bedroom Suite
- Clubhouse
About This Home
This stunning multigenerational home offers 5 bedrooms, 3.5 bathrooms, and a spacious bonus room, including an attached Multi-Gen suite with its own private entrance. The Multi-Gen suite is thoughtfully designed with a living room, spacious bedroom, kitchenette, large walk-in closet, and stackable washer and dryer—ideal for extended family, guests, or rental potential. The heart of the main home is an upgraded kitchen featuring stainless steel appliances, double ovens, a large granite island, walk-in pantry, and multiple built-ins, all seamlessly connected to the open floorplan and spacious family room. Expansive patio doors lead to a California room overlooking the large backyard, complete with a kids’ play structure and plenty of room to entertain. Energy efficiency is built in with paid solar, while a tandem 3-car garage provides ample parking and storage. Residents also enjoy access to outstanding community amenities including multiple pools, spas, picnic areas, and sports parks. Conveniently located near shopping, freeways, and top-rated schools, this home blends comfort, functionality, and resort-style living.
Listing Agent
KW Temecula Brokerage Phone: 951-375-2025 License #01789856 Listed on: 10/03/2025

Home Details
Home Type
- Single Family
Est. Annual Taxes
- $11,092
Year Built
- Built in 2018
Lot Details
- 7,841 Sq Ft Lot
- Vinyl Fence
- Block Wall Fence
- Level Lot
- Back and Front Yard
HOA Fees
- $99 Monthly HOA Fees
Parking
- 3 Car Direct Access Garage
- Parking Available
- Front Facing Garage
- Tandem Garage
- Two Garage Doors
Home Design
- Spanish Architecture
- Entry on the 1st floor
- Turnkey
- Planned Development
- Slab Foundation
- Fire Rated Drywall
- Spanish Tile Roof
- Stucco
Interior Spaces
- 3,812 Sq Ft Home
- 2-Story Property
- Open Floorplan
- Built-In Features
- Ceiling Fan
- Recessed Lighting
- Double Pane Windows
- Drapes & Rods
- Blinds
- Window Screens
- Sliding Doors
- Panel Doors
- Great Room
- Family Room Off Kitchen
- Bonus Room
- Neighborhood Views
Kitchen
- Open to Family Room
- Eat-In Kitchen
- Breakfast Bar
- Walk-In Pantry
- Double Oven
- Gas Oven
- Gas Range
- Microwave
- Water Line To Refrigerator
- Dishwasher
- Kitchen Island
- Granite Countertops
- Disposal
Flooring
- Carpet
- Laminate
- Vinyl
Bedrooms and Bathrooms
- 5 Bedrooms | 1 Main Level Bedroom
- Primary Bedroom Suite
- Walk-In Closet
- Maid or Guest Quarters
- In-Law or Guest Suite
- Bathroom on Main Level
- Dual Vanity Sinks in Primary Bathroom
- Private Water Closet
- Soaking Tub
- Bathtub with Shower
- Separate Shower
- Exhaust Fan In Bathroom
- Linen Closet In Bathroom
Laundry
- Laundry Room
- Laundry on upper level
- Dryer
- Washer
- 220 Volts In Laundry
Home Security
- Carbon Monoxide Detectors
- Fire and Smoke Detector
Eco-Friendly Details
- Solar Power System
- Solar owned by seller
Pool
- In Ground Spa
- Gunite Pool
Outdoor Features
- Covered Patio or Porch
- Exterior Lighting
- Shed
- Rain Gutters
Utilities
- Two cooling system units
- Central Heating and Cooling System
- 220 Volts For Spa
- Natural Gas Connected
- Tankless Water Heater
Additional Features
- Attached Guest House
- Suburban Location
Listing and Financial Details
- Tax Lot 46
- Tax Tract Number 32290
- Assessor Parcel Number 480831018
- $4,446 per year additional tax assessments
- Seller Considering Concessions
Community Details
Overview
- Spencer's Crossing Association, Phone Number (714) 285-2626
- The Management Trust HOA
- Built by Brookfield
Amenities
- Outdoor Cooking Area
- Community Barbecue Grill
- Picnic Area
- Clubhouse
- Meeting Room
- Recreation Room
Recreation
- Sport Court
- Community Playground
- Community Pool
- Community Spa
- Park
- Dog Park
- Hiking Trails
- Bike Trail
Map
Home Values in the Area
Average Home Value in this Area
Tax History
| Year | Tax Paid | Tax Assessment Tax Assessment Total Assessment is a certain percentage of the fair market value that is determined by local assessors to be the total taxable value of land and additions on the property. | Land | Improvement |
|---|---|---|---|---|
| 2025 | $11,092 | $607,616 | $111,550 | $496,066 |
| 2023 | $11,092 | $584,023 | $107,219 | $476,804 |
| 2022 | $10,991 | $572,572 | $105,117 | $467,455 |
| 2021 | $10,811 | $561,346 | $103,056 | $458,290 |
| 2020 | $10,752 | $555,591 | $102,000 | $453,591 |
| 2019 | $10,618 | $544,698 | $100,000 | $444,698 |
| 2018 | $4,434 | $20,424 | $20,424 | $0 |
| 2017 | $310 | $90,000 | $90,000 | $0 |
Property History
| Date | Event | Price | List to Sale | Price per Sq Ft |
|---|---|---|---|---|
| 11/19/2025 11/19/25 | Price Changed | $849,000 | -1.8% | $223 / Sq Ft |
| 10/16/2025 10/16/25 | Price Changed | $865,000 | -1.1% | $227 / Sq Ft |
| 10/03/2025 10/03/25 | For Sale | $874,999 | -- | $230 / Sq Ft |
Purchase History
| Date | Type | Sale Price | Title Company |
|---|---|---|---|
| Grant Deed | $563,500 | Fntg Builder Services |
Mortgage History
| Date | Status | Loan Amount | Loan Type |
|---|---|---|---|
| Previous Owner | $535,228 | Adjustable Rate Mortgage/ARM |
Source: California Regional Multiple Listing Service (CRMLS)
MLS Number: SW25216524
APN: 480-831-018
- 34906 Limecrest Place
- 34899 Windwood Glen Ln
- 30183 Redding Ave
- 30587 Aspen Glen St
- 30616 Aspen Glen St
- 34885 Heartland Ln
- 30329 Slate St
- 30110 Redding Ave
- 34689 Swan Valley Ct
- 34642 Sawtooth Ct
- 35142 Heritage Pointe Dr
- 35159 Heritage Pointe Dr
- 30844 Snowberry Ln
- 30924 Falling Star Place
- 30948 Falling Star Place
- 30148 Woodland Hills St
- 30902 Thimbleberry Ln
- 34565 Bright Pine Way
- 30874 Dropseed Dr
- 34282 Kensington St
- 34899 Windwood Glen Ln
- 30669 Arrow Leaf Ln
- 30705 Arrow Leaf Ln
- 34929 Sage Canyon Ct
- 30342 De Caron St
- 31379 Lolite Dr
- 34875 Pourroy Rd
- 35667 Capri Dr
- 31637 Haute Ct
- 34882 Kingsnake Ave Unit Casita
- 34495 Agave Dr Unit 17103
- 31442 Amsterdam Rd
- 28722 Cloud Way
- 28841 Tonya St
- 31556 Umbria Ln
- 28604 Clearview St
- 35674 Yellowstone St
- 32476 Bullard St
- 33377 Mesolite Way
- 31739 Woodbank Way






