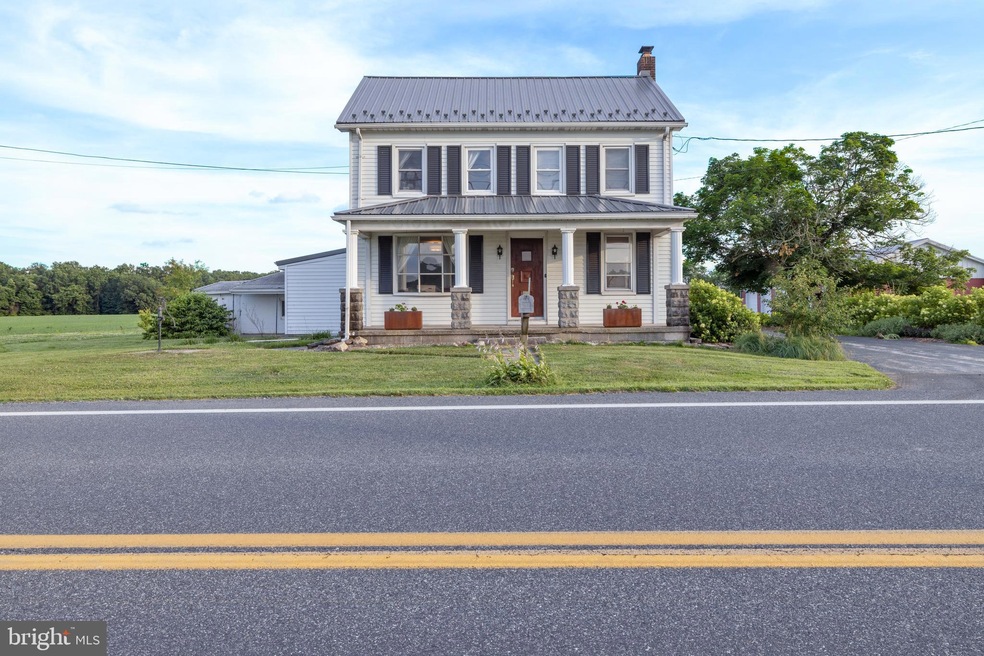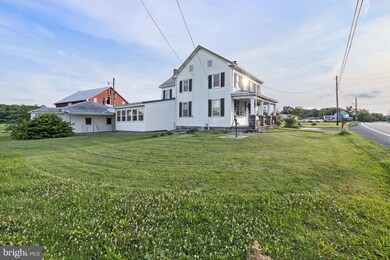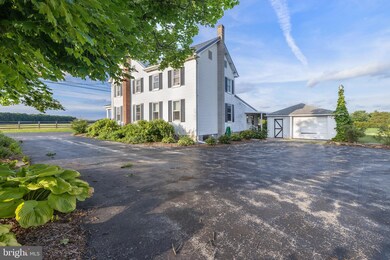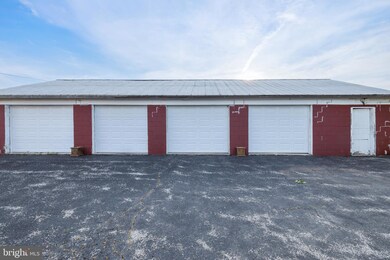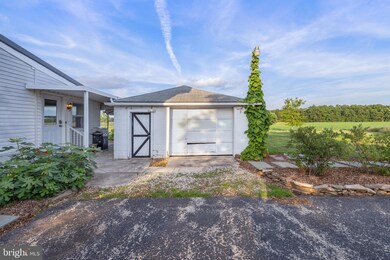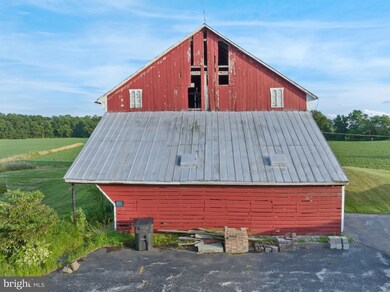
3491 Hanover Rd Gettysburg, PA 17325
Estimated Value: $319,000 - $533,276
Highlights
- Horses Allowed On Property
- Dual Staircase
- Farmhouse Style Home
- 26.76 Acre Lot
- Wood Flooring
- Mud Room
About This Home
As of October 2022Welcome Home!
This farmhouse was recently remodeled , The property includes 26+ acres. Includes a 4-Bay Garage and a 1-car Detached Garage, 3 Bedroom, 2 Full Bath- One Full Bath on Each Level. Mud Room at Back Entry, Large Eat-In Kitchen with Stainless Steel Appliances, Spacious Bedrooms!
Last Agent to Sell the Property
Sites Realty, Inc. License #RM044314A Listed on: 07/11/2022
Home Details
Home Type
- Single Family
Est. Annual Taxes
- $3,434
Year Built
- Built in 1890 | Remodeled in 2021
Lot Details
- 26.76 Acre Lot
- Rural Setting
- Ground Rent
- Property is zoned LAND CONSERVATION
Parking
- 5 Car Detached Garage
- Garage Door Opener
- Driveway
- Off-Street Parking
Home Design
- Farmhouse Style Home
- Block Foundation
- Metal Roof
- Aluminum Siding
- Stone Siding
Interior Spaces
- Property has 2 Levels
- Dual Staircase
- Insulated Windows
- Mud Room
- Living Room
- Dining Room
- Basement Fills Entire Space Under The House
Kitchen
- Eat-In Kitchen
- Oven
Flooring
- Wood
- Stone
- Tile or Brick
Bedrooms and Bathrooms
- 3 Bedrooms
- En-Suite Primary Bedroom
Laundry
- Laundry Room
- Laundry on main level
- Dryer
- Washer
Home Security
- Storm Windows
- Carbon Monoxide Detectors
- Fire and Smoke Detector
Outdoor Features
- Shed
- Outbuilding
- Porch
Farming
- Bank Barn
- Crops
Utilities
- Window Unit Cooling System
- Heating System Uses Oil
- Hot Water Heating System
- 200+ Amp Service
- Well
- Oil Water Heater
- Municipal Trash
- On Site Septic
Additional Features
- Level Entry For Accessibility
- Horses Allowed On Property
Community Details
- No Home Owners Association
- Bonneauville Subdivision
Listing and Financial Details
- Tax Lot 0020
- Clean and Green
- Assessor Parcel Number 32I14-0020---000
Ownership History
Purchase Details
Home Financials for this Owner
Home Financials are based on the most recent Mortgage that was taken out on this home.Purchase Details
Home Financials for this Owner
Home Financials are based on the most recent Mortgage that was taken out on this home.Purchase Details
Similar Homes in Gettysburg, PA
Home Values in the Area
Average Home Value in this Area
Purchase History
| Date | Buyer | Sale Price | Title Company |
|---|---|---|---|
| Stoltzfoos Jesse E | $410,000 | -- | |
| Korzin Glenn P | $250,000 | None Available | |
| Kress Edward L | $5,500 | -- |
Mortgage History
| Date | Status | Borrower | Loan Amount |
|---|---|---|---|
| Open | Stoltzfoos Jesse E | $385,000 |
Property History
| Date | Event | Price | Change | Sq Ft Price |
|---|---|---|---|---|
| 10/19/2022 10/19/22 | Sold | $410,000 | 0.0% | $239 / Sq Ft |
| 08/19/2022 08/19/22 | Pending | -- | -- | -- |
| 08/15/2022 08/15/22 | Off Market | $410,000 | -- | -- |
| 08/09/2022 08/09/22 | For Sale | $369,900 | -9.8% | $216 / Sq Ft |
| 07/11/2022 07/11/22 | Off Market | $410,000 | -- | -- |
| 07/11/2022 07/11/22 | For Sale | $369,900 | +48.0% | $216 / Sq Ft |
| 01/15/2016 01/15/16 | Sold | $250,000 | -10.7% | $144 / Sq Ft |
| 12/01/2015 12/01/15 | Pending | -- | -- | -- |
| 09/02/2015 09/02/15 | For Sale | $279,900 | -- | $162 / Sq Ft |
Tax History Compared to Growth
Tax History
| Year | Tax Paid | Tax Assessment Tax Assessment Total Assessment is a certain percentage of the fair market value that is determined by local assessors to be the total taxable value of land and additions on the property. | Land | Improvement |
|---|---|---|---|---|
| 2025 | $3,720 | $191,900 | $17,700 | $174,200 |
| 2024 | $3,560 | $191,900 | $17,700 | $174,200 |
| 2023 | $8,131 | $188,800 | $17,700 | $171,100 |
| 2022 | $8,073 | $188,800 | $17,700 | $171,100 |
| 2021 | $7,793 | $188,800 | $17,700 | $171,100 |
| 2020 | $7,683 | $188,800 | $17,700 | $171,100 |
| 2019 | $7,523 | $188,800 | $17,700 | $171,100 |
| 2018 | $7,363 | $188,800 | $17,700 | $171,100 |
| 2017 | $3,016 | $188,800 | $17,700 | $171,100 |
| 2016 | -- | $188,700 | $17,700 | $171,000 |
| 2015 | -- | $187,100 | $16,100 | $171,000 |
| 2014 | -- | $185,800 | $14,800 | $171,000 |
Agents Affiliated with this Home
-
David Sites

Seller's Agent in 2022
David Sites
Sites Realty, Inc.
(717) 253-0580
298 Total Sales
-
Kaylee Sentz

Seller Co-Listing Agent in 2022
Kaylee Sentz
Sites Realty, Inc.
(240) 277-2931
28 Total Sales
-
Bryan Mark Weischedel

Buyer's Agent in 2022
Bryan Mark Weischedel
William Penn Real Estate Assoc
(717) 341-8268
14 Total Sales
-
Elizabeth Siskos

Seller's Agent in 2016
Elizabeth Siskos
Berkshire Hathaway HomeServices Homesale Realty
(717) 360-4113
4 Total Sales
Map
Source: Bright MLS
MLS Number: PAAD2005710
APN: 32-I14-0020-000
- 136 Cedarfield Dr Unit 72
- 1 Hickory Ave
- 14 Cedarfield Dr Unit 98
- 38 Bonniefield Cir Unit 20
- 6 Summer Dr Unit 11
- 129 Homestead Dr
- 121 Homestead Dr
- 3 Homestead Dr Unit 91
- 63 W Hanover St
- 39 Crest View Ln Unit 89
- 464 Locust Ln
- 345 Smoketown Rd
- 4900 Hanover Rd
- 2160 Hanover Rd Unit 22
- 0 Littlestown Rd
- 1385 Littlestown Rd
- 1565 White Hall Rd
- 700 Lee Dr Unit 699
- 3691 Baltimore Pike
- 146 Adam Dr
- 3491 Hanover Rd
- 3521 Hanover Rd
- 3533 Hanover Rd
- 3444 Hanover Rd
- 3545 Hanover Rd
- 3565 Hanover Rd
- 152154 E Hanover St
- 104 E Hanover St
- 3607 Hanover Rd
- 3607 Hanover Rd
- 3562 Hanover Rd
- 4 Bonniefield Cir Unit 37
- 1B Bonniefield Cir
- 1 Bonniefield Cir
- 1 Bonniefield Cir Unit A
- 6 Bonniefield Cir Unit 36
- 3A Bonniefield Cir Unit 40A
- 140 Cedarfield Dr Unit 70
- 140 Cedarfield Dr
- 3B Bonniefield Cir
