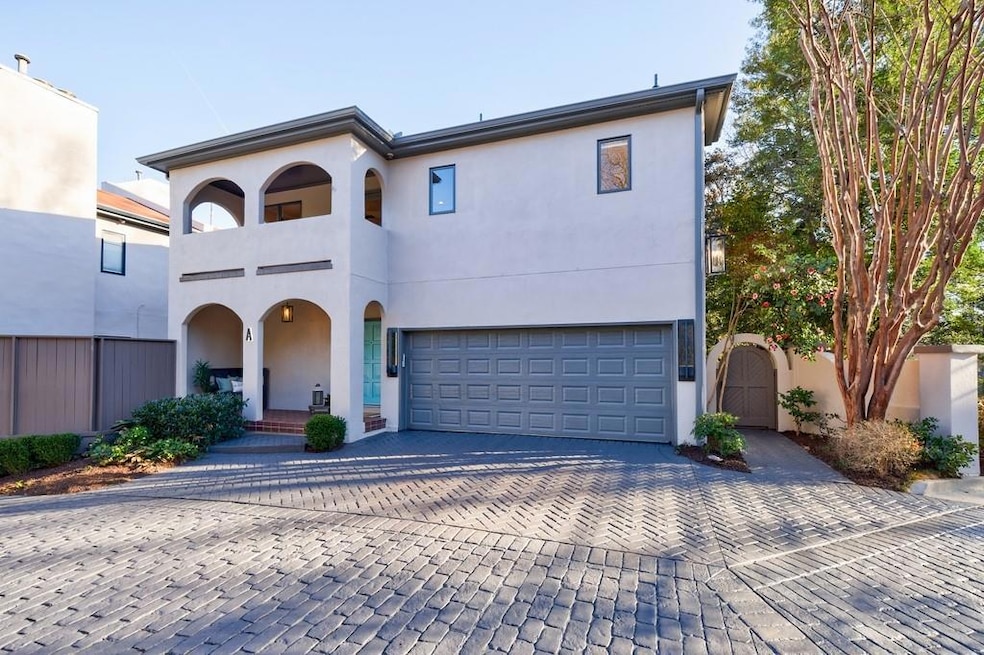Loads of Outdoor Living Space in the heart of Buckhead, this spacious 2,793 square feet Mediterranean style Beauty on a finished basement, features 3 Decks and 2 Outdoor Balcony Porches! Its the only Detached Townhome in the community (no adjoining walls) with Single family living nestled in the small private, quaint Casa Bella community of only 6 homes features a European twist and Cobblestone Street. The freshly painted exterior and interior, along with the arched entry and open concept living, give this home a welcoming feel. The hardwood flooring throughout the Main floor along with the beautiful trim package, crown molding, updated Lighting and wide baseboards all add a touch of class. Living room with beautiful fireplace, hardwood floors and French doors which lead to a covered outdoor living area perfect for extending entertainment space. Formal Dining boasts built-in bookcases in a bright sun filled Flex room. Chef’s Kitchen boasts plenty of beautiful cabinetry and Stainless-Steel appliances open to the Breakfast Area with French doors leading to a second outdoor space with a private deck perfect for enjoying nature while enjoying a meal. The two interior entries from the large two-stalled Garage make grocery delivery quick and easy to the Kitchen or going up to the second floor. On the second floor, a Library Loft greets you at the top of the stairs boasting plenty of Built-in Bookcases, LVP flooring, a space for private entertaining/conversation and an Outdoor Covered Porch for additional fresh air to relax/read even while it’s raining. Magnificent Primary suite features dome trayed ceiling, elegant Fireplace, LVP flooring, and a French door walk out onto a private Deck to enjoy your morning's cup of coffee. Upgraded in every way, the Primary Spa Bath features Heated Tiled Floors, Steam Shower with a large Bench for sitting a while, Free Standing Deep Soaking Tub, and Towel Bars with Warmers. Huge walk-in Primary Closet next to Laundry Room which is convenient to the Bedrooms. Large Secondary Bedroom has an updated private full bath, LVP flooring, dome Trayed Ceiling, Walk-in Closet & access to its own private balcony. Do not miss the Lower level full Finished Basement with a walk-out Terrace which has potential for another Bedroom, Office space, or private Gym! Both AC Units were replaced in 2023 and HVAC systems have been service maintained! The large Two-Stalled Garage has plenty of storage space with custom built-in Cabinetry. This great Home is primely located within walking distance of Atlanta’s best restaurants, retail shops, Atlanta History Center, and Chastain Park.

