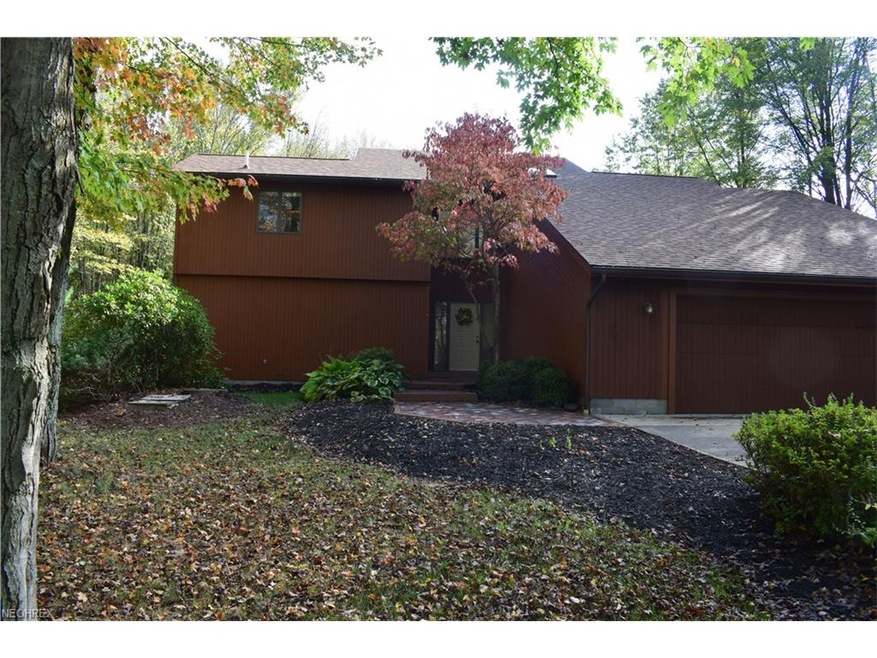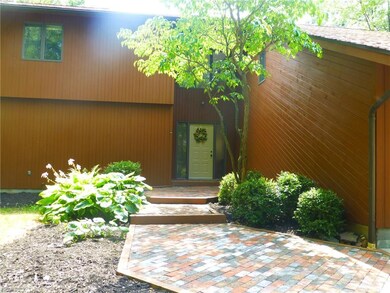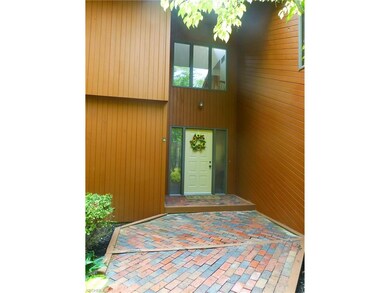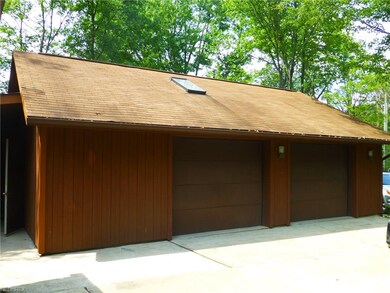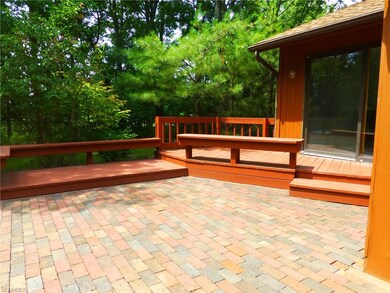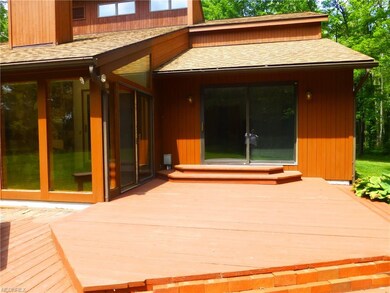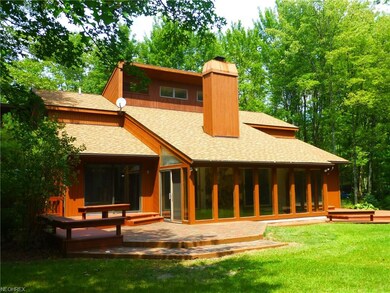
3491 State Route 305 Southington, OH 44470
Estimated Value: $319,955 - $412,000
Highlights
- Deck
- Wooded Lot
- 5 Car Garage
- Contemporary Architecture
- 1 Fireplace
- Porch
About This Home
As of February 2018Beautiful. Peaceful. Private. Quality. and a brand new EPA approved septic system! Just a few words to describe this custom built home. It's a must see as there are too many features and upgrades to list here (full list is attached in the supplements). When you pull in the drive, you are immediately struck by the modern/contemporary style of this cedar home. The treed acre lot and landscape are breathtaking. The inside of this home is just as beautiful. First floor master with access to the deck, 2 upstairs bedrooms and a finished bonus room above the garage. Large custom closets throughout. A loft overlooks the great room with a view of the sun room and wood stove. The back of the home is even more beautiful than the front. With a deck/patio off of the sun room, there's plenty of room for entertaining or family gatherings. The deck is hot tub ready as the electric/plumbing is in place for one. First floor laundry, full basement with entrance in the house and from the garage with cement stairs. Attached 2-1/2 car garage has 220 outlet and hot and cold water, detached 40ft garage (built in 1994) is fully insulated and heated, well lit with florescent fixtures. Upstairs of detached garage is partially floored and has skylights. Call today for your private showing.
Last Agent to Sell the Property
CENTURY 21 Lakeside Realty License #2016005583 Listed on: 08/10/2017

Home Details
Home Type
- Single Family
Est. Annual Taxes
- $2,518
Year Built
- Built in 1984
Lot Details
- 0.96 Acre Lot
- Lot Dimensions are 105x400
- North Facing Home
- Unpaved Streets
- Wooded Lot
Home Design
- Contemporary Architecture
- Asphalt Roof
- Cedar
Interior Spaces
- 2,635 Sq Ft Home
- 2-Story Property
- 1 Fireplace
Kitchen
- Built-In Oven
- Range
- Dishwasher
Bedrooms and Bathrooms
- 3 Bedrooms
Laundry
- Dryer
- Washer
Basement
- Basement Fills Entire Space Under The House
- Sump Pump
Home Security
- Home Security System
- Carbon Monoxide Detectors
- Fire and Smoke Detector
Parking
- 5 Car Garage
- Garage Door Opener
Outdoor Features
- Deck
- Patio
- Porch
Utilities
- Forced Air Heating and Cooling System
- Heating System Uses Gas
- Well
- Water Softener
- Septic Tank
Listing and Financial Details
- Assessor Parcel Number 57-119348
Ownership History
Purchase Details
Home Financials for this Owner
Home Financials are based on the most recent Mortgage that was taken out on this home.Purchase Details
Similar Homes in Southington, OH
Home Values in the Area
Average Home Value in this Area
Purchase History
| Date | Buyer | Sale Price | Title Company |
|---|---|---|---|
| Prochaska Bruce G | $215,000 | None Available | |
| Myron Myron L | -- | -- |
Mortgage History
| Date | Status | Borrower | Loan Amount |
|---|---|---|---|
| Open | Prochaska Bruce G | $110,000 |
Property History
| Date | Event | Price | Change | Sq Ft Price |
|---|---|---|---|---|
| 02/07/2018 02/07/18 | Sold | $215,000 | -2.2% | $82 / Sq Ft |
| 01/08/2018 01/08/18 | Pending | -- | -- | -- |
| 11/09/2017 11/09/17 | For Sale | $219,900 | 0.0% | $83 / Sq Ft |
| 09/12/2017 09/12/17 | Pending | -- | -- | -- |
| 08/10/2017 08/10/17 | For Sale | $219,900 | -- | $83 / Sq Ft |
Tax History Compared to Growth
Tax History
| Year | Tax Paid | Tax Assessment Tax Assessment Total Assessment is a certain percentage of the fair market value that is determined by local assessors to be the total taxable value of land and additions on the property. | Land | Improvement |
|---|---|---|---|---|
| 2024 | $3,733 | $92,830 | $4,660 | $88,170 |
| 2023 | $3,733 | $92,830 | $4,660 | $88,170 |
| 2022 | $3,357 | $76,510 | $4,340 | $72,170 |
| 2021 | $3,370 | $76,510 | $4,340 | $72,170 |
| 2020 | $3,385 | $76,510 | $4,340 | $72,170 |
| 2019 | $3,143 | $66,790 | $4,030 | $62,760 |
| 2018 | $2,717 | $66,790 | $4,030 | $62,760 |
| 2017 | $2,673 | $66,790 | $4,030 | $62,760 |
| 2016 | $2,518 | $63,530 | $4,030 | $59,500 |
| 2015 | $2,517 | $63,530 | $4,030 | $59,500 |
| 2014 | $2,539 | $63,530 | $4,030 | $59,500 |
| 2013 | $2,547 | $63,530 | $4,030 | $59,500 |
Agents Affiliated with this Home
-
Lisa Tentler

Seller's Agent in 2018
Lisa Tentler
CENTURY 21 Lakeside Realty
(330) 207-1621
107 Total Sales
-
Grant Gibson
G
Buyer's Agent in 2018
Grant Gibson
CENTURY 21 Lakeside Realty
(330) 519-8951
21 Total Sales
Map
Source: MLS Now
MLS Number: 3929988
APN: 57-119348
- 3279 Ohio 305
- 2942 Barclay Messerly Rd
- 2043 State Rd NW
- 3096 Warren Burton Rd
- 2633 Leiby Osborne Rd
- 4085 Herner County Line Rd
- 3297 State Route 534
- 0 Parkman Unit 5114471
- 0 Oak Hill Dr Unit 5092023
- 3696 State Route 534
- 4649 State Route 305
- 5925 Downs Rd NW
- 6 Nezbar Dr NW
- 5 Nezbar Dr NW
- 4 Nezbar Dr NW
- 1 Nezbar Dr NW
- 2916 Vera Ave Unit 66
- 2939 Vera Ave Unit 71
- 6106 Downs Rd NW
- 4389 Kincaid Rd
- 3491 State Route 305
- 3511 State Route 305
- 3533 State Route 305
- 3302 Barclay Messerly Rd
- VL #3 Ohio 305
- VL #1 Ohio 305
- VL State Route 305
- 3502 Barclay Messerly Rd
- 3290 Barclay Messerly Rd
- 3429 Wilson Sharpsville
- 3565 State Route 305
- 0 Barclay Messerly Rd Unit 3768205
- 3307 Barclay Messerly Rd
- 3301 Barclay Messerly Rd
- 3409 State Route 305
- 3287 Barclay Messerly Rd
- 3374 Painesville Warren Rd
- 3297 Barclay Messerly Rd
- 3289 Barclay Messerly Rd
- 3285 Barclay Messerly Rd
