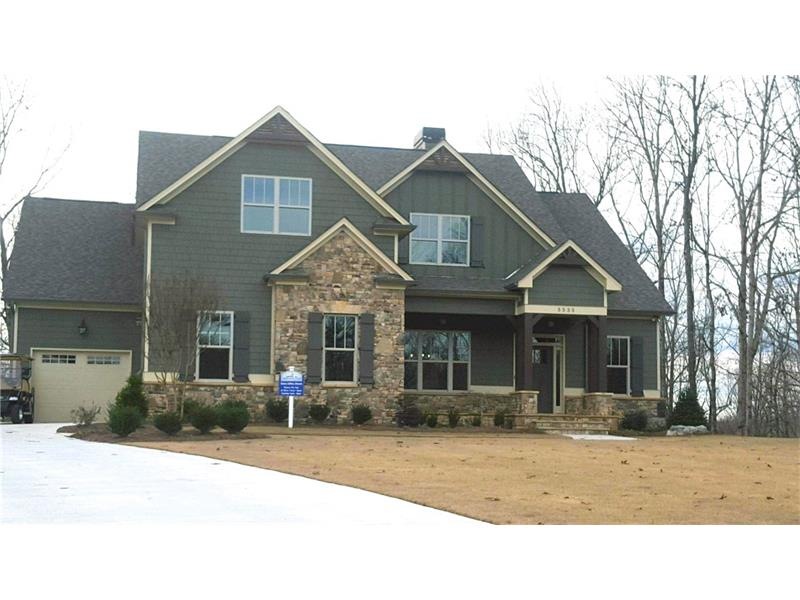
$960,000
- 6 Beds
- 5 Baths
- 5,569 Sq Ft
- 3256 Waterhouse St NW
- Kennesaw, GA
Welcome to your exquisite home at 3256 Waterhouse St, nestled on a .82-acre, cul-de-sac lot in the highly sought-after Highlands At Hamilton Township in West Cobb. This 6 bedroom, 5 bath, boasts unparalleled elegance and thoughtful design, perfect for both entertaining and everyday living. As you step through the front doors, you are greeted by a breathtaking 2-story foyer & grand stairway that
Susan West Keller Williams Realty Signature Partners
