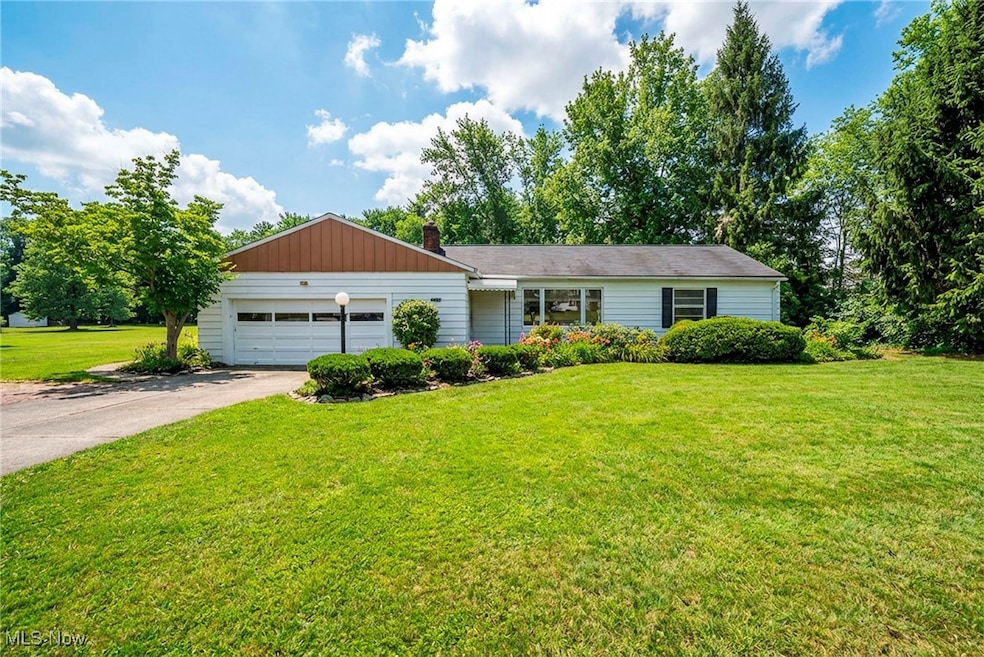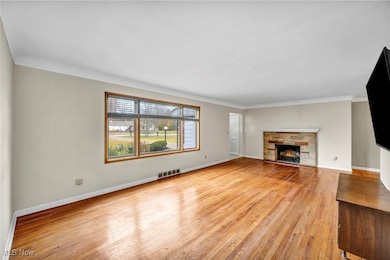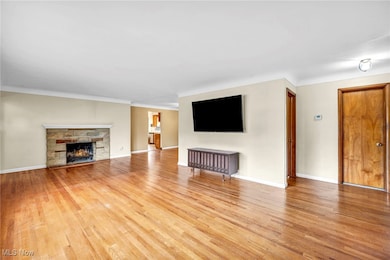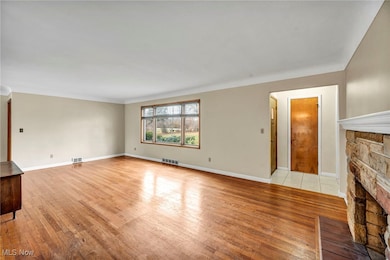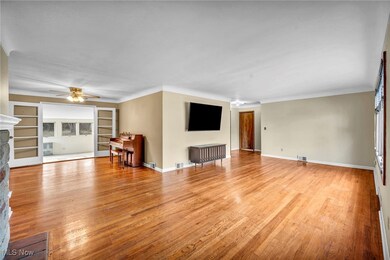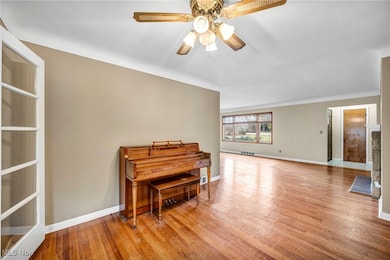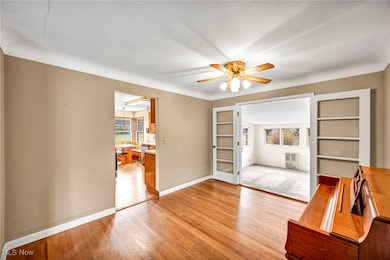34910 Martin Rd Willoughby Hills, OH 44094
Estimated payment $2,093/month
Highlights
- Views of Trees
- No HOA
- Eat-In Kitchen
- Wooded Lot
- 2 Car Attached Garage
- Built-In Features
About This Home
This charming Ranch home features 3 bedrooms, 1.5 baths, a full basement, a sunroom & sits on just under 1 acre of peaceful land that backs up to the North Chagrin Reservation with bridle trails that connect with Buttermilk Falls, Squire's Castle & hundreds of acres of Metroparks! Go for a hike out your back door or just enjoy the view - nature’s your new neighbor! The spacious family room welcomes you with warm wood floors, stone-faced wood-burning fireplace & a large picture window that fills the room with natural light. The open layout flows effortlessly into the adjoining dining area, where French doors lead to a bright sunroom - an inviting extension of the living space that brings the outdoors in. The eat-in kitchen features generous counter & cabinet space, a pantry, stainless steel appliances & a built-in banquette for casual dining. The primary bedroom is adjacent to the freshly painted full bath. Two additional bedrooms & a half bath complete the main level. The possibilities are endless in the large, unfinished waterproofed basement with a transferrable warranty by Ohio State Waterproofing. Relax & enjoy the beauty of the back yard with landscaping that is loaded with perennial flowers which start blooming in the Spring & stay until the Fall. Two car attached garage & an additional parking pad for your convenience. Recent upgrades include: Replaced washer, dryer, dishwasher, refrigerator & stove (2025), sump pump battery backup & computer replaced (2025), replaced kitchen and full bath sink faucets & freshly painted both bathrooms (2025), replaced roof on sunroom (2019), replaced water heater (2013), replaced furnace & central air (2011). INCLUDED are all kitchen appliances, washer, dryer and window treatments. Conveniently located near I-90, I-271, US-322, US-6, parks, restaurants, and many other local attractions. If you’ve been craving space, nature and easy one-floor living...this one is worth the visit. Come feel the energy of this home for yourself.
Listing Agent
Engel & Völkers Distinct Brokerage Email: 440-568-0400, cleveland@evrealestate.com License #2003014681 Listed on: 11/26/2025

Open House Schedule
-
Saturday, November 29, 202512:00 to 2:00 pm11/29/2025 12:00:00 PM +00:0011/29/2025 2:00:00 PM +00:00Add to Calendar
Home Details
Home Type
- Single Family
Est. Annual Taxes
- $6,161
Year Built
- Built in 1955
Lot Details
- 0.99 Acre Lot
- Wooded Lot
- Back and Front Yard
Parking
- 2 Car Attached Garage
- Parking Pad
- Garage Door Opener
- Driveway
Property Views
- Trees
- Park or Greenbelt
Home Design
- Fiberglass Roof
- Asphalt Roof
- Aluminum Siding
Interior Spaces
- 1,585 Sq Ft Home
- 1-Story Property
- Built-In Features
- Ceiling Fan
- Chandelier
- Wood Burning Fireplace
- Stone Fireplace
- Awning
- Blinds
- Entrance Foyer
- Family Room with Fireplace
- Storage
- Fire and Smoke Detector
Kitchen
- Eat-In Kitchen
- Range
- Dishwasher
Bedrooms and Bathrooms
- 3 Main Level Bedrooms
- 1.5 Bathrooms
Laundry
- Dryer
- Washer
Basement
- Basement Fills Entire Space Under The House
- Sump Pump
- Laundry in Basement
Outdoor Features
- Patio
Utilities
- Forced Air Heating and Cooling System
- Heating System Uses Gas
Community Details
- No Home Owners Association
- Sleepy Hollow Estates Subdivision
Listing and Financial Details
- Assessor Parcel Number 31-A-004-A-00-014-0
Map
Home Values in the Area
Average Home Value in this Area
Tax History
| Year | Tax Paid | Tax Assessment Tax Assessment Total Assessment is a certain percentage of the fair market value that is determined by local assessors to be the total taxable value of land and additions on the property. | Land | Improvement |
|---|---|---|---|---|
| 2024 | -- | $93,870 | $34,180 | $59,690 |
| 2023 | $6,341 | $69,570 | $26,550 | $43,020 |
| 2022 | $5,486 | $69,570 | $26,550 | $43,020 |
| 2021 | $5,506 | $69,570 | $26,550 | $43,020 |
| 2020 | $5,495 | $62,120 | $23,710 | $38,410 |
| 2019 | $5,184 | $62,120 | $23,710 | $38,410 |
| 2018 | $4,949 | $53,020 | $23,710 | $29,310 |
| 2017 | $4,764 | $53,020 | $23,710 | $29,310 |
| 2016 | $4,756 | $53,020 | $23,710 | $29,310 |
| 2015 | $3,506 | $53,020 | $23,710 | $29,310 |
| 2014 | $3,328 | $53,020 | $23,710 | $29,310 |
| 2013 | $2,780 | $53,020 | $23,710 | $29,310 |
Property History
| Date | Event | Price | List to Sale | Price per Sq Ft | Prior Sale |
|---|---|---|---|---|---|
| 11/26/2025 11/26/25 | For Sale | $300,000 | +83.4% | $189 / Sq Ft | |
| 12/10/2013 12/10/13 | Sold | $163,600 | +1.0% | $103 / Sq Ft | View Prior Sale |
| 10/05/2013 10/05/13 | Pending | -- | -- | -- | |
| 09/24/2013 09/24/13 | For Sale | $162,000 | -- | $102 / Sq Ft |
Purchase History
| Date | Type | Sale Price | Title Company |
|---|---|---|---|
| Warranty Deed | $163,600 | Enterprise Title Agency Inc | |
| Deed | $142,000 | -- |
Mortgage History
| Date | Status | Loan Amount | Loan Type |
|---|---|---|---|
| Open | $155,420 | Future Advance Clause Open End Mortgage |
Source: MLS Now
MLS Number: 5173984
APN: 31-A-004-A-00-014
- 2803 Som Center Rd
- 2875 Fowler Dr
- 34225 Giovanni Ave
- 34321 Eddy Rd
- 31900 Chardon Rd
- 2675 Deer Run
- 2784 Oak St
- SL/8 Andrews Ln
- 0 White Rd Unit 3327854
- 2938 Rockefeller Rd
- 3015 Rockefeller Rd
- 2531 Timberline Dr
- 3046 Rockefeller Rd
- 2930 Erich Dr
- 0 Hanna Rd
- 2603 Rockefeller Rd
- 37250 Chardon Rd
- 2269 Country Club Dr
- 317 W Legend Ct Unit C
- 317 W Legend Ct Unit B
- 35100 Chardon Rd
- 2252 Par Ln
- 431 Lynden Dr
- 5719 York Ct
- 15001 Ridgewick Dr Unit Absolutely beautiful. A must see
- 150001 Ridgewick Dr Unit Absolutely beautiful. A must see
- 38522 Rogers Rd
- 27000 Bishop Park Dr
- 27400 Chardon Rd
- 29522 Euclid Ave Unit 5
- 30050 Euclid Ave Unit A2
- 137 Chestnut Ln
- 1345 E 289th St
- 34188 Euclid Ave
- 5050 Som Center Rd
- 36175 Kilarney Rd
- 6466 Wilson Mills Rd
- 35124 Euclid Ave
- 27181 Euclid Ave
- 27801 Mills Ave Unit N
