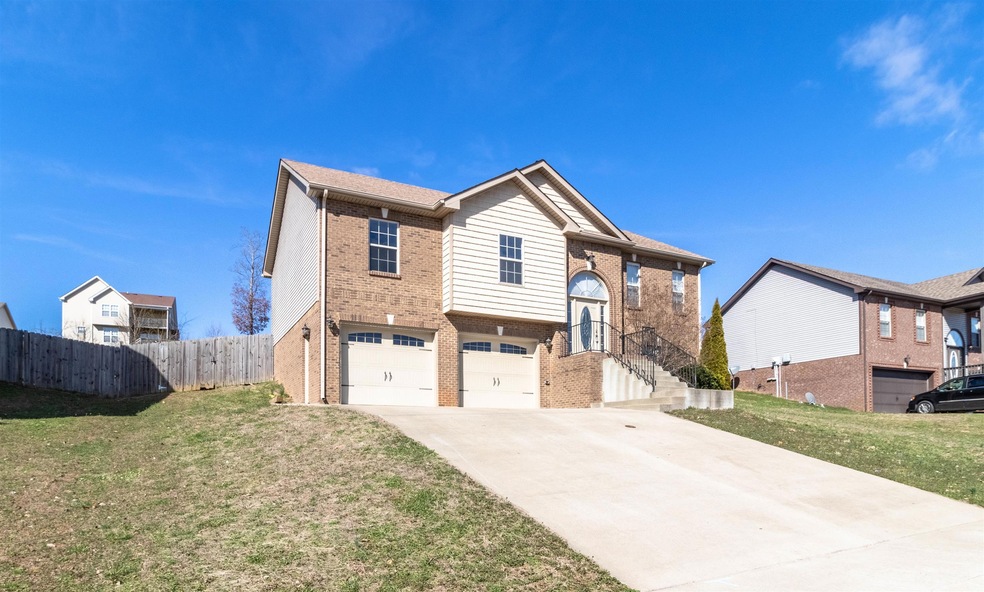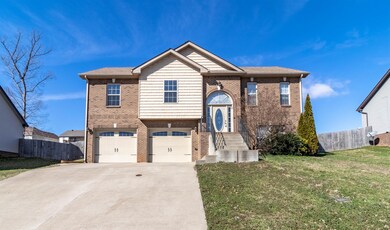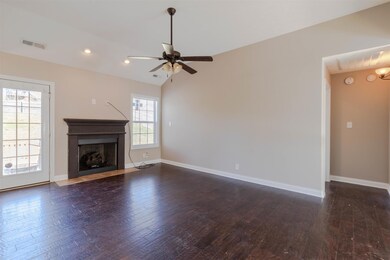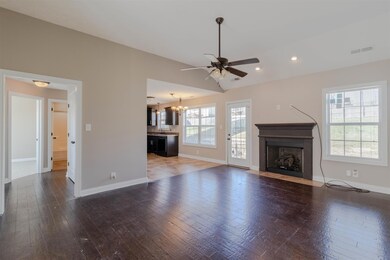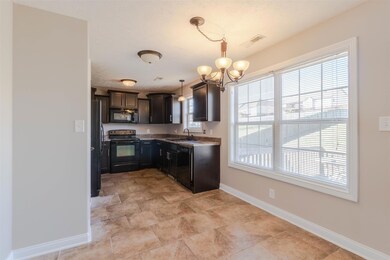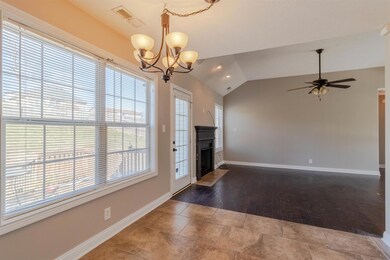
3492 Cayuse Way Clarksville, TN 37042
Plantation Estates NeighborhoodAbout This Home
As of October 2023This Aspen floor plan home is freshly painted, buyer can pick the color of the carpet. Vaulted great room with fireplace, tile in wet areas.
Home Details
Home Type
Single Family
Est. Annual Taxes
$2,297
Year Built
2012
Lot Details
0
HOA Fees
$28 per month
Parking
2
Listing Details
- Prop. Type: Residential
- Property Sub Type: Single Family Residence
- Architectural Style: Split Foyer
- Year Built: 2012
- Unit Levels: Two
- Building Stories: 2
- Year Built Details: EXIST
- ResoPropertyType: Residential
- ResoBuildingAreaSource: Other
- Special Features: None
- Stories: 2
Interior Features
- Interior Amenities: Ceiling Fan(s), Utility Connection, Walk-In Closet(s)
- Appliances: Disposal, Microwave, Dishwasher
- Fireplace: Yes
- Fireplaces: 1
- Flooring: Carpet, Finished Wood, Tile
- Total Bedrooms: 3
- Main Level Bedrooms: 3
- Full Bathrooms: 3
- Has Basement: Finished
- Above Grade Finished Sq Ft: 1238
- Below Grade Sq Ft: 580
- Building Area Units: Square Feet
- Living Area: 1818
- Living Area Units: Square Feet
- ResoLivingAreaSource: Other
Exterior Features
- Exterior Features: Garage Door Opener
- Construction Type: Brick, Vinyl Siding
- Patio And Porch Features: Deck
- Pool Private: No
- Roof: Shingle
- View: No
- Waterfront: No
Garage/Parking
- Attached Garage: Yes
- Carport Y N: No
- Covered Parking Spaces: 2
- Garage Spaces: 2
- Garage Yn: Yes
- Parking Features: Attached - Front
- Total Parking Spaces: 2
Utilities
- Sewer: Public Sewer
- Water Source: Public
- Cooling Y N: Yes
- Heating: Central
- Heating Yn: Yes
- Security: Fire Alarm
Condo/Co-op/Association
- HOA Fee Includes: Trash
- Association Fee: 28
- Association #2 Fee: 175
- Association #2 Fee Frequency: One Time
- Association Fee Frequency: Monthly
- Senior Community: No
- ResoAssociationFeeFrequency: Monthly
Lot Info
- Lot Size Acres: 0.25
- Lot Size: 75x130
- Lot Size Units: Acres
- Parcel #: 063007J F 02600 00003007J
- Property Attached Yn: No
- ResoLotSizeUnits: Acres
Multi Family
- Above Grade Finished Area Units: Square Feet
Tax Info
- Tax Annual Amount: 1908
- Tax Lot: 330
MLS Schools
- Elementary School: Barkers Mill Elementary
- High School: West Creek High School
- Middle Or Junior School: West Creek Middle School
Ownership History
Purchase Details
Home Financials for this Owner
Home Financials are based on the most recent Mortgage that was taken out on this home.Purchase Details
Home Financials for this Owner
Home Financials are based on the most recent Mortgage that was taken out on this home.Purchase Details
Home Financials for this Owner
Home Financials are based on the most recent Mortgage that was taken out on this home.Purchase Details
Home Financials for this Owner
Home Financials are based on the most recent Mortgage that was taken out on this home.Similar Homes in Clarksville, TN
Home Values in the Area
Average Home Value in this Area
Purchase History
| Date | Type | Sale Price | Title Company |
|---|---|---|---|
| Warranty Deed | $319,900 | Freedom Title | |
| Warranty Deed | $194,900 | -- | |
| Warranty Deed | $178,900 | -- | |
| Quit Claim Deed | -- | -- |
Mortgage History
| Date | Status | Loan Amount | Loan Type |
|---|---|---|---|
| Open | $908,463 | VA | |
| Previous Owner | $185,643 | VA | |
| Previous Owner | $182,746 | VA | |
| Previous Owner | $116,250 | Commercial |
Property History
| Date | Event | Price | Change | Sq Ft Price |
|---|---|---|---|---|
| 10/20/2023 10/20/23 | Sold | $319,900 | 0.0% | $176 / Sq Ft |
| 09/11/2023 09/11/23 | Pending | -- | -- | -- |
| 08/31/2023 08/31/23 | For Sale | $319,900 | +64.1% | $176 / Sq Ft |
| 07/28/2019 07/28/19 | Sold | $194,900 | -1.1% | $107 / Sq Ft |
| 04/22/2019 04/22/19 | Pending | -- | -- | -- |
| 12/11/2018 12/11/18 | For Sale | $197,000 | -- | $108 / Sq Ft |
Tax History Compared to Growth
Tax History
| Year | Tax Paid | Tax Assessment Tax Assessment Total Assessment is a certain percentage of the fair market value that is determined by local assessors to be the total taxable value of land and additions on the property. | Land | Improvement |
|---|---|---|---|---|
| 2024 | $2,297 | $77,100 | $0 | $0 |
| 2023 | $2,297 | $48,825 | $0 | $0 |
| 2022 | $2,061 | $48,825 | $0 | $0 |
| 2021 | $2,061 | $48,825 | $0 | $0 |
| 2020 | $1,963 | $48,825 | $0 | $0 |
| 2019 | $1,963 | $48,825 | $0 | $0 |
| 2018 | $1,908 | $41,825 | $0 | $0 |
| 2017 | $549 | $44,275 | $0 | $0 |
| 2016 | $1,359 | $44,275 | $0 | $0 |
| 2015 | $1,866 | $44,275 | $0 | $0 |
| 2014 | $1,841 | $44,275 | $0 | $0 |
| 2013 | $329 | $43,997 | $0 | $0 |
Agents Affiliated with this Home
-

Seller's Agent in 2023
Hannah Price
eXp Realty
(931) 213-6892
9 in this area
353 Total Sales
-
T
Seller Co-Listing Agent in 2023
Trey Pruitt
eXp Realty
(615) 693-1646
2 in this area
86 Total Sales
-
D
Buyer's Agent in 2023
Daniel Martinez
eXp Realty
(931) 342-4441
5 in this area
161 Total Sales
-

Seller's Agent in 2019
Rae Gleason
CPR Realty
(931) 241-0997
1 in this area
180 Total Sales
-
M
Buyer's Agent in 2019
Mariah Miller
Team Wilson Real Estate Partners
(931) 220-4519
1 Total Sale
Map
Source: Realtracs
MLS Number: 1995580
APN: 007J-F-026.00
- 3484 Cayuse Way
- 3472 Cayuse Way
- 1590 Cobra Ln
- 0 Apache Way Unit RTC2800336
- 3493 Sikorsky Ln
- 3425 Clearwater Dr
- 3364 N Henderson Way
- 3366 N Henderson Way
- 3400 N Henderson Way
- 3407 N Henderson Way
- 1556 Apache Way
- 3376 N Henderson Way
- 2609 Limerick Ln
- 1398 Raven Rd
- 3408 Oconnor Ln
- 1512 Big Sam Ct
- 1490 Cobra Ln
- 1820 Apache Way
- 1848 Apache Way
- 1504 Bonnie Blue Ave
