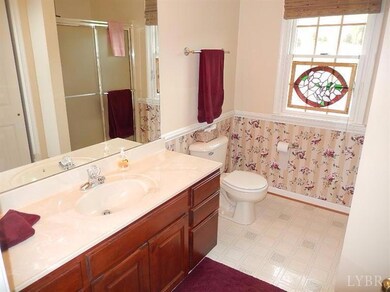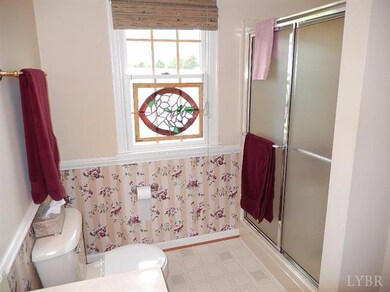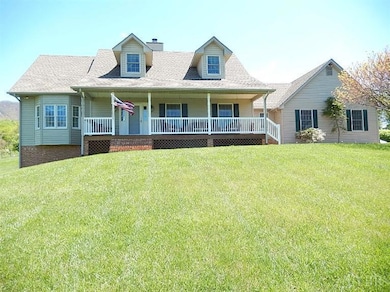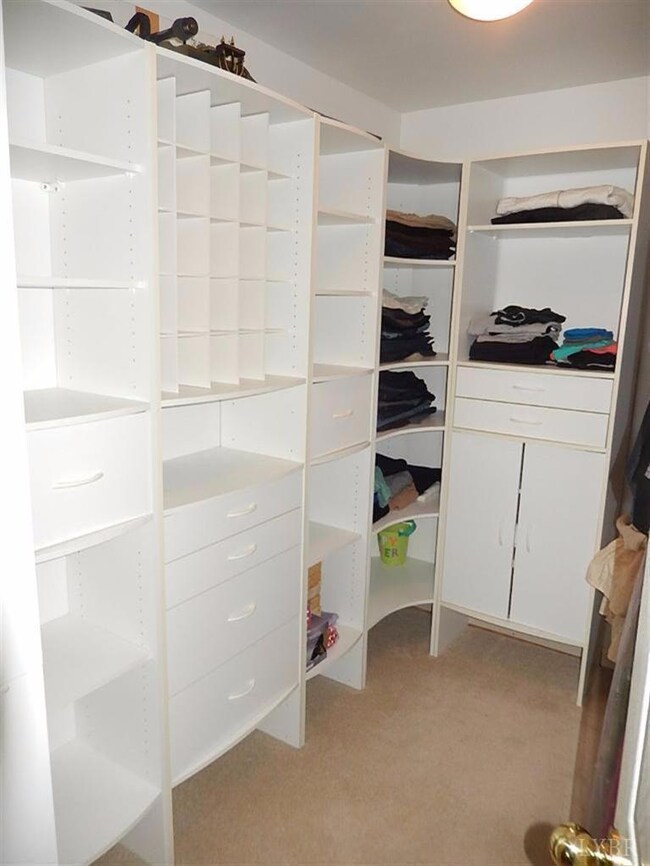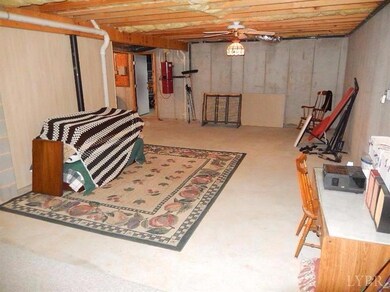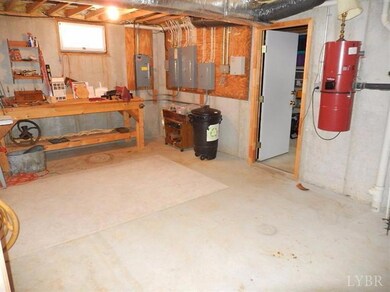
3492 Charlemont Rd Big Island, VA 24526
Highlights
- Spa
- 2,457,655 Sq Ft lot
- Cape Cod Architecture
- Big Island Elementary School Rated 9+
- Creek or Stream View
- Wood Burning Stove
About This Home
As of August 2015YOUR DREAM HOME! Spectacular mountain views from the long covered front porch (& the rest of the property),56 beautiful fenced acres -hunt&fish on your own property,streams,2/3 acre crystal clear pond loaded w/bass, Revolutionary War era cemetery.Immaculate 2500+- sq ft 1 1/2 story home w/main level mastr bdrm ,custom built for & being sold by original owners.1st floor w/ Brazilian Cherry floors in the LR, built in Cherry corner cabinet, ceramic tile entry,kitchen w/large breakfast bar,custom Cherry cabinets, ceramic tile flooring, all appliances,spacious dining area w/French doors to deck (w/hot tub), office/DR , mstr bdrm-lay in bed & see mountain views!- w/ walkin closet, full master bath, main level laundry rm, walkin pantry,1/2 bath,2 car garage.The 2nd floor has a 2nd mstr bdrm w/full mstr bath,walkin closet, a library (can be bdrm)+ full hall bath & huge 3rd bdrm.Walkout terrace level w/safe room,RI bath,large exercise rm.vinyl siding,heat pump 2011,Anderson windows,central vac
Last Agent to Sell the Property
RE/MAX 1st Olympic License #0204025572 Listed on: 04/15/2015

Last Buyer's Agent
Jimmy Miller
John Stewart Walker, Inc License #0225201733
Home Details
Home Type
- Single Family
Est. Annual Taxes
- $1,497
Year Built
- Built in 1994
Lot Details
- 56.42 Acre Lot
- Landscaped
- Secluded Lot
- Garden
- Property is zoned A1
Property Views
- Creek or Stream
- Mountain
Home Design
- Cape Cod Architecture
- Shingle Roof
Interior Spaces
- 2,848 Sq Ft Home
- 1.5-Story Property
- Central Vacuum
- Ceiling Fan
- Wood Burning Stove
- Formal Dining Room
- Workshop
Kitchen
- <<selfCleaningOvenToken>>
- Electric Range
- <<microwave>>
- Dishwasher
- Disposal
Flooring
- Wood
- Carpet
- Ceramic Tile
- Vinyl
Bedrooms and Bathrooms
- 3 Bedrooms
- Main Floor Bedroom
- En-Suite Primary Bedroom
- Walk-In Closet
Laundry
- Laundry Room
- Laundry on main level
- Dryer
- Washer
Attic
- Attic Floors
- Storage In Attic
- Scuttle Attic Hole
Basement
- Heated Basement
- Walk-Out Basement
- Basement Fills Entire Space Under The House
- Interior and Exterior Basement Entry
- Workshop
- Rough-In Basement Bathroom
Home Security
- Home Security System
- Storm Doors
- Fire and Smoke Detector
Parking
- 2 Car Attached Garage
- Garage Door Opener
Outdoor Features
- Spa
- Outdoor Storage
Schools
- Big Island Elementary School
- Liberty Midl Middle School
- Liberty High School
Utilities
- Zoned Heating and Cooling
- Heat Pump System
- Underground Utilities
- Well
- Electric Water Heater
- Septic Tank
Listing and Financial Details
- Assessor Parcel Number 41A22C
Ownership History
Purchase Details
Purchase Details
Home Financials for this Owner
Home Financials are based on the most recent Mortgage that was taken out on this home.Purchase Details
Home Financials for this Owner
Home Financials are based on the most recent Mortgage that was taken out on this home.Purchase Details
Similar Home in Big Island, VA
Home Values in the Area
Average Home Value in this Area
Purchase History
| Date | Type | Sale Price | Title Company |
|---|---|---|---|
| Deed | $965,000 | Chicago Title | |
| Deed | $812,450 | Reliance Title | |
| Warranty Deed | $517,500 | Attorney | |
| Interfamily Deed Transfer | -- | None Available |
Mortgage History
| Date | Status | Loan Amount | Loan Type |
|---|---|---|---|
| Previous Owner | $100,000 | Credit Line Revolving | |
| Previous Owner | $550,000 | New Conventional | |
| Previous Owner | $350,000 | Credit Line Revolving | |
| Previous Owner | $413,500 | New Conventional | |
| Previous Owner | $439,000 | Land Contract Argmt. Of Sale |
Property History
| Date | Event | Price | Change | Sq Ft Price |
|---|---|---|---|---|
| 08/12/2015 08/12/15 | Sold | $517,500 | 0.0% | $182 / Sq Ft |
| 08/12/2015 08/12/15 | Sold | $517,500 | -7.4% | $182 / Sq Ft |
| 08/12/2015 08/12/15 | Pending | -- | -- | -- |
| 06/17/2015 06/17/15 | Pending | -- | -- | -- |
| 05/18/2015 05/18/15 | For Sale | $559,000 | 0.0% | $196 / Sq Ft |
| 04/15/2015 04/15/15 | For Sale | $559,000 | -- | $196 / Sq Ft |
Tax History Compared to Growth
Tax History
| Year | Tax Paid | Tax Assessment Tax Assessment Total Assessment is a certain percentage of the fair market value that is determined by local assessors to be the total taxable value of land and additions on the property. | Land | Improvement |
|---|---|---|---|---|
| 2024 | $2,125 | $675,900 | $234,500 | $441,400 |
| 2023 | $2,125 | $259,100 | $0 | $0 |
| 2022 | $1,651 | $165,050 | $0 | $0 |
| 2021 | $1,660 | $331,900 | $63,600 | $268,300 |
| 2020 | $1,660 | $331,900 | $63,600 | $268,300 |
| 2019 | $1,660 | $331,900 | $63,600 | $268,300 |
| 2018 | $1,652 | $317,700 | $64,100 | $253,600 |
| 2017 | $1,497 | $287,800 | $65,900 | $221,900 |
| 2016 | $1,497 | $287,800 | $65,900 | $221,900 |
| 2015 | $1,497 | $287,800 | $65,900 | $221,900 |
| 2014 | $1,498 | $288,100 | $65,900 | $222,200 |
Agents Affiliated with this Home
-
Gary Foster

Seller's Agent in 2015
Gary Foster
FOSTER, GARY & CO REALTORS
(434) 841-7537
109 Total Sales
-
Jeff Barker

Seller's Agent in 2015
Jeff Barker
RE/MAX
(434) 610-6789
84 Total Sales
-
Jimmy Miller

Buyer's Agent in 2015
Jimmy Miller
JOHN STEWART WALKER, INC.
(434) 942-8547
164 Total Sales
Map
Source: Lynchburg Association of REALTORS®
MLS Number: 291227
APN: 4103303
- 1169 Mountain Creek Ln
- 2107 Charlemont Rd
- 1514 Sweet Hollow Rd
- 1059 Fairview Dr
- Lot 2 Coltons Mill Rd
- 2766 Camden Rd
- 0 Copperhead Rd
- 1338 Hunting Creek Rd
- 0 Old Cifax Rd
- 1121 Red Hill Rd
- 1209 Sycamore Creek Dr
- 0 Folkes St
- 10662 Lee Jackson Hwy
- 2-Lot Venturous Trail
- 1582 Venturous Trail
- 1539 Wheats Valley Rd
- 5610 Old Cifax Rd
- 11666 Lee Jackson Hwy
- 5271 Old Cifax Rd
- 0 Venturous Trail Unit 357524

