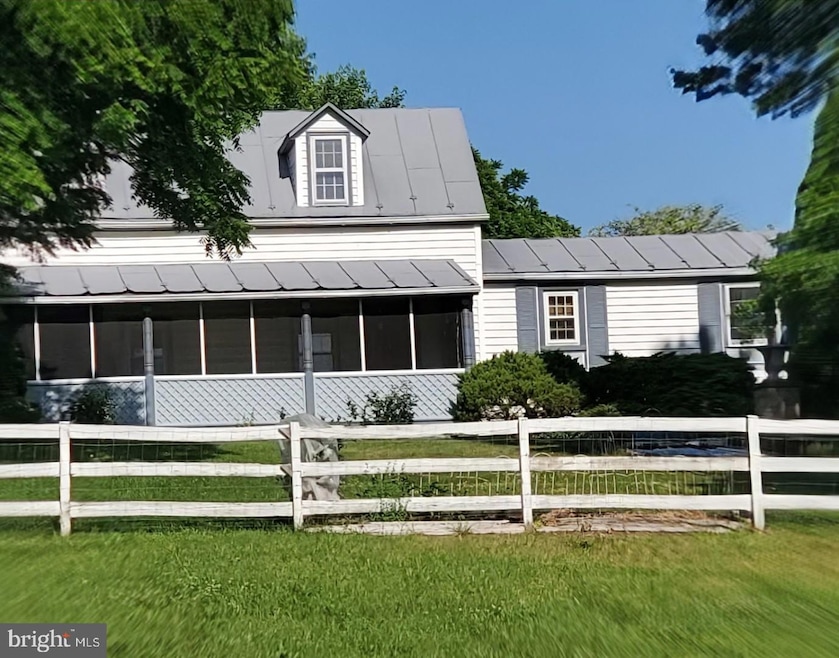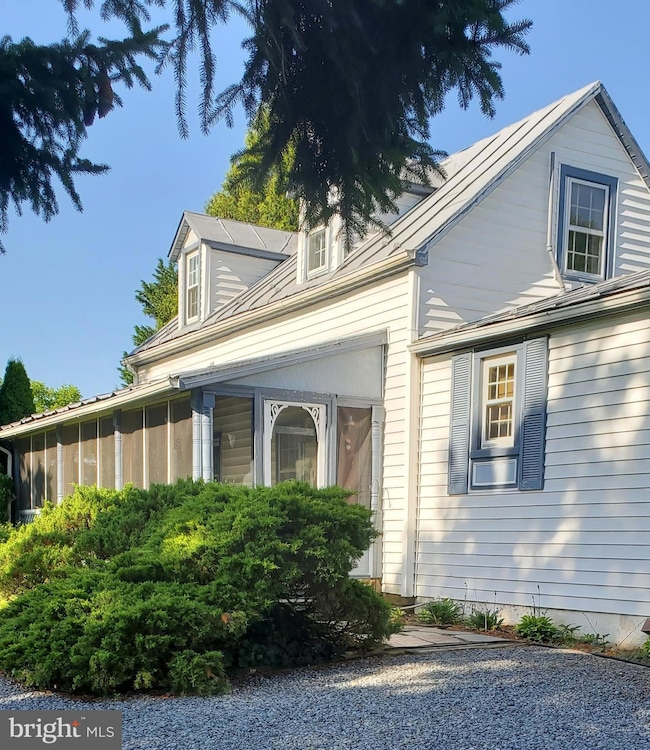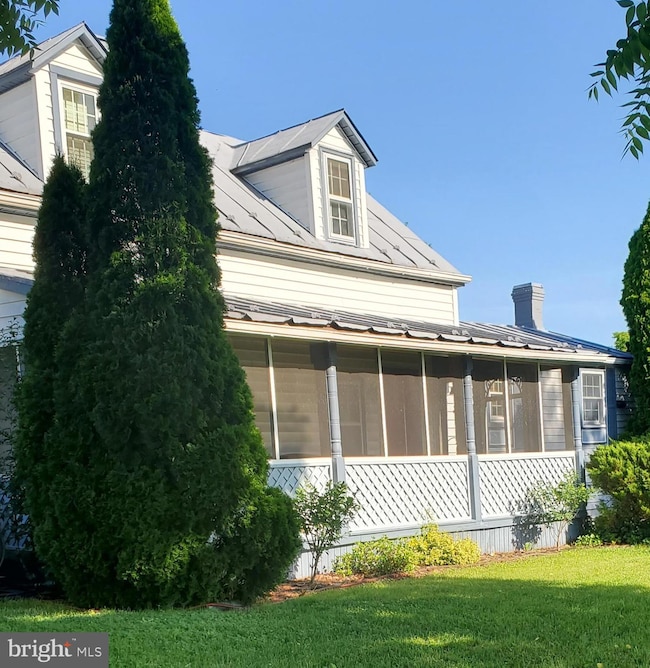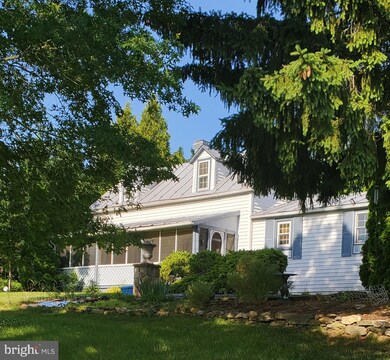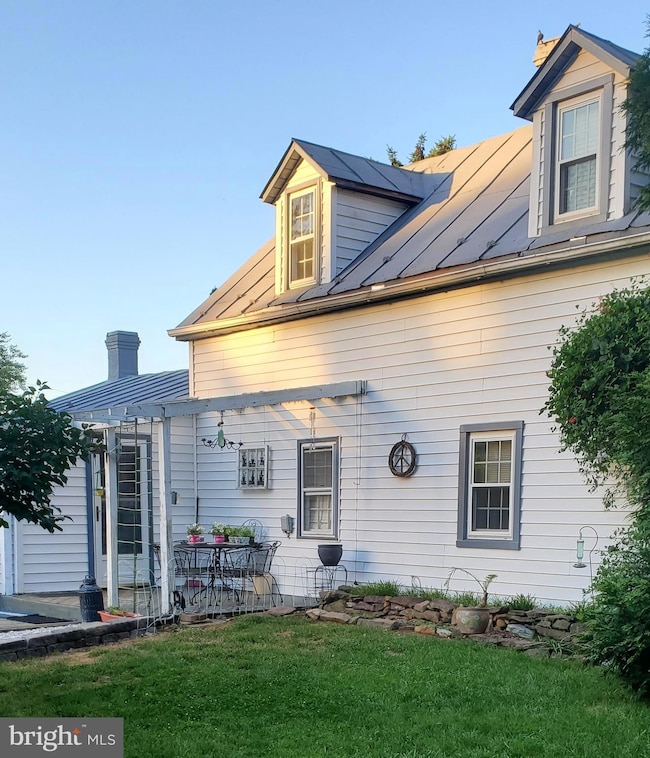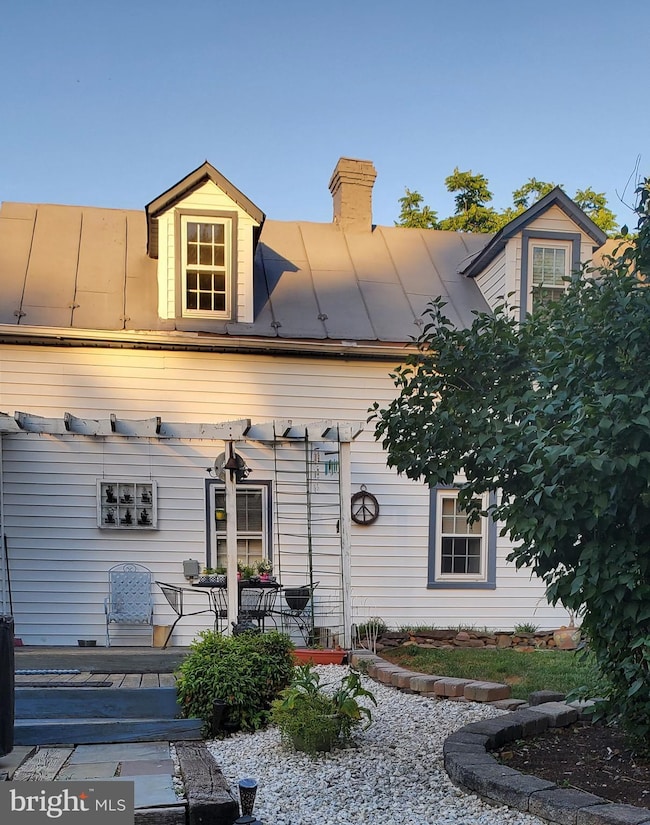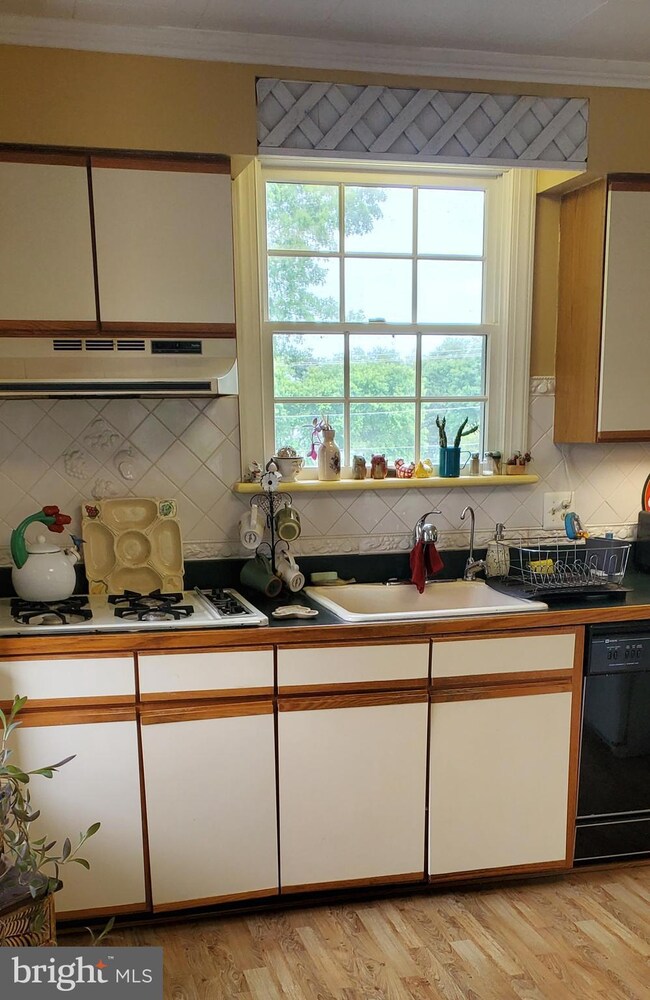
3492 James Madison Hwy Haymarket, VA 20169
Woolsey NeighborhoodEstimated payment $3,704/month
Highlights
- Barn
- Scenic Views
- Carriage House
- Samuel L. Gravely Jr. Elementary School Rated A-
- 2.5 Acre Lot
- Premium Lot
About This Home
Looking for Something Different?Tired of cookie-cutter homes? Want more space, historic character, or a homestead of your very own? 3492 James Madison Highway in Haymarket offers all of these! Nestled in Prince William County's rural crescent, this property offers endless potential— whether you want to raise animals, grow your own food, garden, or just enjoy lots of space for kids and pets. A home-based business is also an option. The property consists of two lots totaling 2.5 acres, zoned A1 - Agricultural, giving you the freedom to raise horses, chickens, goats, and more, grow your own food, or even start a farm stand. The two acre, fenced pasture includes a 2-3 stall barn with electricity, making it perfect for animals. The property features established gardens, mature trees, and a huge interior yard that is securely fenced and ideal for pets.For recreation lovers, the property backs up to Bull Run Golf Club and is located within 5 miles of three golf courses. Wine enthusiasts will love the dozen+ wineries within a 10-mile radius. Plus, it’s just across the Loudoun County line, with easy access to major roads (IAD, Routes 50, 66, and 15), and under an hour to Washington, DC. A charming 450 sq ft guest house sits on the property with a full bath and kitchenette—perfect for hosting guests or generating rental income.Additional features include a shed, detached garage, and recent updates like roof sealing/painting (2019), a new well pump (2020), and a new HVAC system (2023). Main house gutters replaced in 2025.Bonus: There's a second septic field already identified on the property giving you the ability to add onto the existing house or even rebuild for a larger home.The property is sold as-is.Important Notes:Showings: By appointment only, from 12 noon to 7 PM. Please give min 24 hours’ notice and contact the listing agent to schedule at showing time.Pets: Seller has a large friendly dog.Address: 3492 and 3490 James Madison HwyProperty Details: Main house at 3492 includes a guest house. Second lot (3490) is 0.5 acres.Sale Terms: Property sold as-is. Seller requires a rent-back.
Home Details
Home Type
- Single Family
Est. Annual Taxes
- $4,314
Year Built
- Built in 1935
Lot Details
- 2.5 Acre Lot
- Back Yard Fenced
- Landscaped
- Premium Lot
- Wooded Lot
- Backs to Trees or Woods
- Property is zoned A1
Parking
- 1 Car Detached Garage
- 3 Driveway Spaces
- Garage Door Opener
- Gravel Driveway
Property Views
- Scenic Vista
- Woods
- Pasture
- Garden
Home Design
- Carriage House
- Cape Cod Architecture
- Block Foundation
- Log Walls
- Metal Roof
- Vinyl Siding
Interior Spaces
- Property has 2 Levels
- Traditional Floor Plan
- Cathedral Ceiling
- Family Room Off Kitchen
- Living Room
- Wood Flooring
- Basement
- Laundry in Basement
Kitchen
- Breakfast Area or Nook
- Built-In Oven
- Cooktop
- Dishwasher
Bedrooms and Bathrooms
- En-Suite Primary Bedroom
- En-Suite Bathroom
- 2 Full Bathrooms
Laundry
- Laundry Room
- Dryer
- Washer
Outdoor Features
- Enclosed patio or porch
- Outbuilding
Schools
- Gravely Elementary School
- Ronald Wilson Regan Middle School
- Battlefield High School
Farming
- Barn
Utilities
- Central Air
- Heat Pump System
- Heating System Powered By Owned Propane
- Well
- Electric Water Heater
- Septic Tank
- Cable TV Available
Community Details
- No Home Owners Association
- Built by CUSTOM
- Haymarket Subdivision, Custom Floorplan
Listing and Financial Details
- Assessor Parcel Number 7200-96-4884
Map
Home Values in the Area
Average Home Value in this Area
Tax History
| Year | Tax Paid | Tax Assessment Tax Assessment Total Assessment is a certain percentage of the fair market value that is determined by local assessors to be the total taxable value of land and additions on the property. | Land | Improvement |
|---|---|---|---|---|
| 2024 | $4,281 | $430,500 | $181,700 | $248,800 |
| 2023 | $4,286 | $411,900 | $174,700 | $237,200 |
| 2022 | $4,205 | $379,700 | $143,300 | $236,400 |
| 2021 | $4,147 | $337,200 | $125,000 | $212,200 |
| 2020 | $4,811 | $310,400 | $125,000 | $185,400 |
| 2019 | $4,648 | $299,900 | $125,000 | $174,900 |
| 2018 | $3,428 | $283,900 | $112,800 | $171,100 |
| 2017 | $3,602 | $289,400 | $114,600 | $174,800 |
| 2016 | $3,544 | $287,400 | $114,600 | $172,800 |
| 2015 | $3,153 | $275,200 | $114,100 | $161,100 |
| 2014 | $3,153 | $249,300 | $104,500 | $144,800 |
Property History
| Date | Event | Price | Change | Sq Ft Price |
|---|---|---|---|---|
| 05/22/2025 05/22/25 | Pending | -- | -- | -- |
| 05/10/2025 05/10/25 | For Sale | $630,000 | -- | $560 / Sq Ft |
Purchase History
| Date | Type | Sale Price | Title Company |
|---|---|---|---|
| Deed | $330,000 | Stonewall Title & Escrow Inc |
Mortgage History
| Date | Status | Loan Amount | Loan Type |
|---|---|---|---|
| Open | $324,022 | No Value Available | |
| Closed | $87,725 | Stand Alone Second | |
| Previous Owner | $324,022 | FHA | |
| Previous Owner | $20,000 | Credit Line Revolving |
Similar Homes in Haymarket, VA
Source: Bright MLS
MLS Number: VAPW2092430
APN: 7200-96-4884
- 3494 James Madison Hwy
- 2775 Meander Creek Ln
- 4000 Latham Dr
- 4002 Latham Dr
- 3050 Camptown Ct
- 15700 Berkeley Dr
- 4009 Gypsum Hill Rd
- 4021 Gypsum Hill Rd
- 4187 Stepney Dr
- 4140 Mill Creek Rd
- 15105 Sky Valley Dr
- 15850 Hunton Ln
- 2708 Mountain Rd
- 2411 Little River Rd
- 2804 Jackson Dr
- 4609 Besselink Way
- 4387 Stepney Dr
- 16108 Gossum Ct
- 16091 Gossum Ct
- 2922 Martin Terrace
