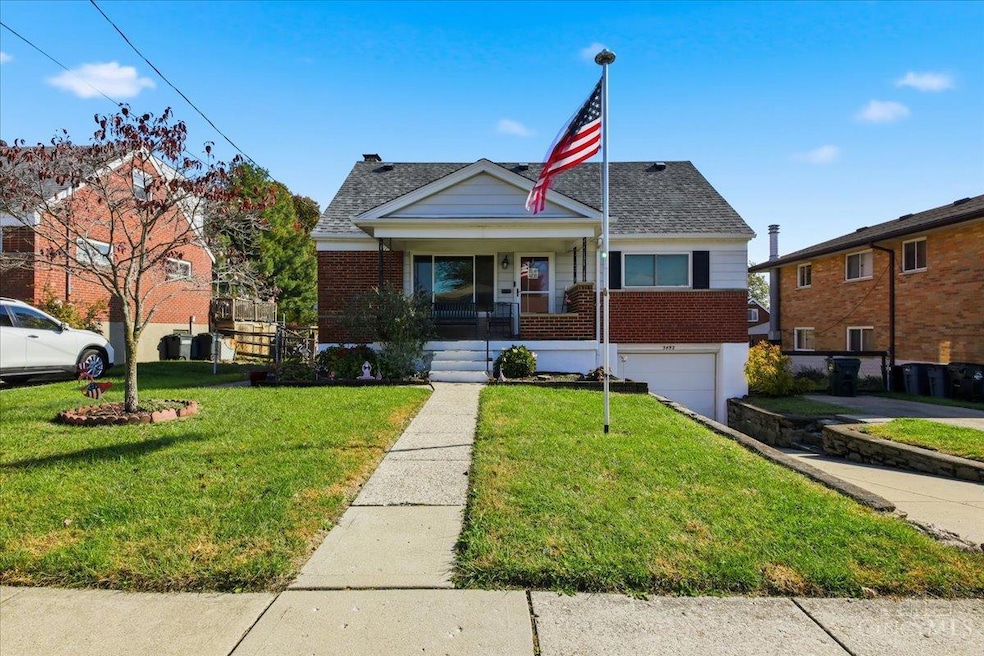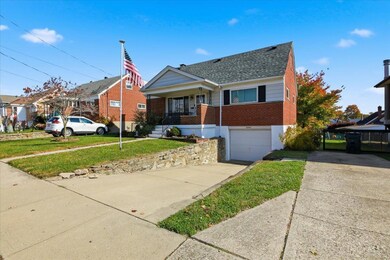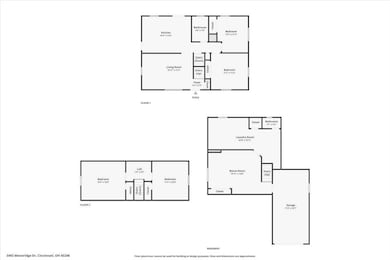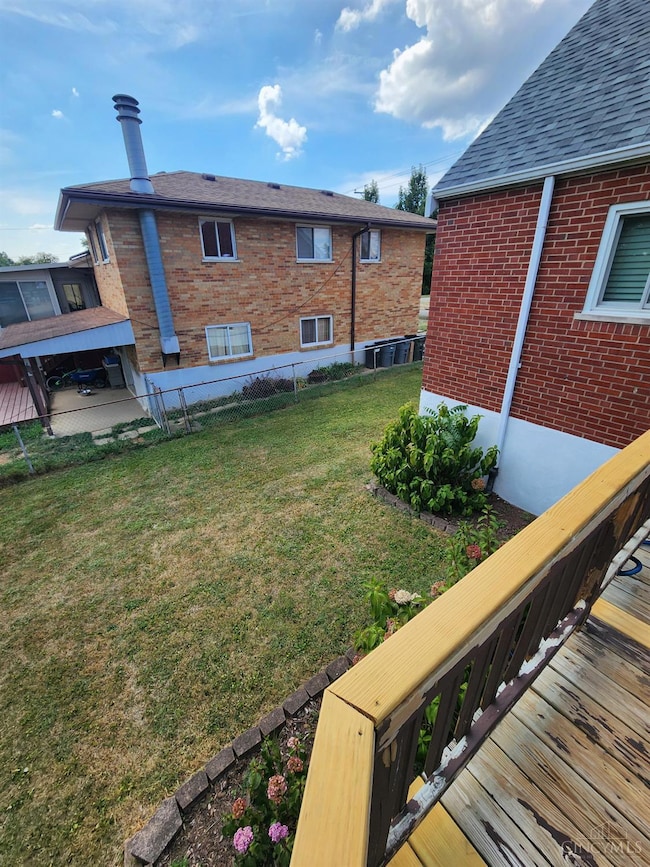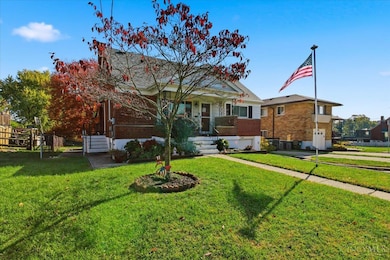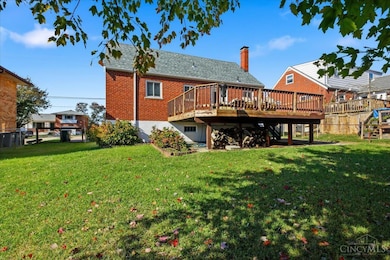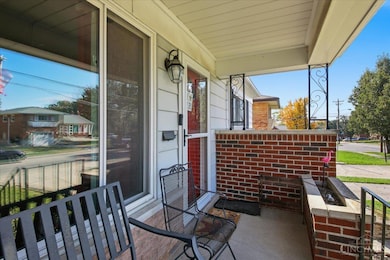3492 Moonridge Dr Cincinnati, OH 45248
Estimated payment $1,462/month
Total Views
8,540
4
Beds
2
Baths
1,295
Sq Ft
$178
Price per Sq Ft
Highlights
- Oak Trees
- Deck
- Main Floor Bedroom
- Cape Cod Architecture
- Wood Flooring
- No HOA
About This Home
Nice Brick Cap Cod with 4 bedrooms. Two on 1st floor and 2 on 2nd. Large rear deck and fenced in yard. Has newer roof, replacement windows and HVAC. Great location in the Green Acres Subdivision, in Oak Hills School District. Finished basement. Includes all Appliances, including washer and dryer. Has real hardwood floors. Nice, level and fenced in back yard.
Home Details
Home Type
- Single Family
Est. Annual Taxes
- $3,016
Year Built
- Built in 1954
Lot Details
- 6,621 Sq Ft Lot
- Lot Dimensions are 60 x 110
- Sloped Lot
- Oak Trees
Parking
- 1 Car Garage
- Front Facing Garage
- Driveway
Home Design
- Cape Cod Architecture
- Brick Exterior Construction
- Poured Concrete
- Shingle Roof
Interior Spaces
- 1,295 Sq Ft Home
- 1.5-Story Property
- Ceiling Fan
- Triple Pane Windows
- Low Emissivity Windows
- Tinted Windows
- Window Treatments
- Partially Finished Basement
- Basement Fills Entire Space Under The House
- Storage In Attic
- Fire and Smoke Detector
Kitchen
- Eat-In Kitchen
- Convection Oven
- Microwave
- Dishwasher
- Kitchen Island
- Solid Wood Cabinet
Flooring
- Wood
- Concrete
- Tile
Bedrooms and Bathrooms
- 4 Bedrooms
- Main Floor Bedroom
- 2 Full Bathrooms
- Bathtub with Shower
Laundry
- Dryer
- Washer
Outdoor Features
- Deck
- Porch
Utilities
- Central Air
- SEER Rated 13-15 Air Conditioning Units
- Dehumidifier
- Gas Water Heater
Community Details
- No Home Owners Association
- Green Acres Subdivision
Map
Create a Home Valuation Report for This Property
The Home Valuation Report is an in-depth analysis detailing your home's value as well as a comparison with similar homes in the area
Home Values in the Area
Average Home Value in this Area
Tax History
| Year | Tax Paid | Tax Assessment Tax Assessment Total Assessment is a certain percentage of the fair market value that is determined by local assessors to be the total taxable value of land and additions on the property. | Land | Improvement |
|---|---|---|---|---|
| 2024 | $3,017 | $59,287 | $11,001 | $48,286 |
| 2023 | $3,020 | $59,287 | $11,001 | $48,286 |
| 2022 | $2,468 | $41,031 | $9,828 | $31,203 |
| 2021 | $2,217 | $41,031 | $9,828 | $31,203 |
| 2020 | $2,245 | $41,031 | $9,828 | $31,203 |
| 2019 | $2,197 | $36,635 | $8,775 | $27,860 |
| 2018 | $2,201 | $36,635 | $8,775 | $27,860 |
| 2017 | $2,075 | $36,635 | $8,775 | $27,860 |
| 2016 | $2,110 | $37,202 | $9,016 | $28,186 |
| 2015 | $2,128 | $37,202 | $9,016 | $28,186 |
| 2014 | $2,131 | $37,202 | $9,016 | $28,186 |
| 2013 | $2,011 | $37,576 | $9,107 | $28,469 |
Source: Public Records
Property History
| Date | Event | Price | List to Sale | Price per Sq Ft |
|---|---|---|---|---|
| 11/10/2025 11/10/25 | Price Changed | $229,900 | -4.2% | $178 / Sq Ft |
| 10/16/2025 10/16/25 | Price Changed | $239,900 | -4.0% | $185 / Sq Ft |
| 10/07/2025 10/07/25 | Price Changed | $249,900 | -3.8% | $193 / Sq Ft |
| 09/29/2025 09/29/25 | Price Changed | $259,900 | -3.4% | $201 / Sq Ft |
| 09/22/2025 09/22/25 | Price Changed | $269,000 | -3.6% | $208 / Sq Ft |
| 09/18/2025 09/18/25 | For Sale | $279,000 | -- | $215 / Sq Ft |
Source: MLS of Greater Cincinnati (CincyMLS)
Purchase History
| Date | Type | Sale Price | Title Company |
|---|---|---|---|
| Warranty Deed | -- | Attorney | |
| Warranty Deed | $125,000 | Vintage Title Agency Inc | |
| Warranty Deed | -- | Old Town Title Agency | |
| Warranty Deed | $92,900 | -- |
Source: Public Records
Mortgage History
| Date | Status | Loan Amount | Loan Type |
|---|---|---|---|
| Previous Owner | $137,000 | Unknown | |
| Previous Owner | $125,000 | Unknown | |
| Previous Owner | $71,000 | Balloon | |
| Previous Owner | $74,320 | No Value Available |
Source: Public Records
Source: MLS of Greater Cincinnati (CincyMLS)
MLS Number: 1855680
APN: 550-0171-0507
Nearby Homes
- 3455 Moonridge Dr
- 5696 Biscayne Ave
- 5590 Green Acres Ct
- 3644 Summerdale Ln
- 5591 Karen Ave
- 5728 Windview Dr
- 5869 Weston Ct
- 3668 Castlewood Ln
- 5553 Surrey Ave
- 5465 Childs Ave
- 5963 Oakapple Dr
- 3689 Eyrich Rd
- 3605 Coral Gables Rd
- 3219 Lakepointe Ct
- 5696 Bridgetown Rd Unit 13
- 3252 Greenway Ave
- 3841 Virginia Ct
- 3136 Werkshire Estates Dr
- 6016 Musketeer Dr
- 3842 Biehl Ave
- 5982 Childs Ave
- 5576 Bridgetown Rd
- 5545 Westwood Northern Blvd
- 4127 Lora Ave
- 6210 Berauer Rd
- 3801 Dina Terrace
- 3527 Werk Rd
- 3569 Locust Ln
- 3242 Stanhope Ave
- 3809 Harrison Ave
- 3302 Broadwell Ave
- 3641-3744 Harrison Ave
- 3315 Renfro Ave Unit 2
- 3464 Robinet Dr
- 3221 Herbert Ave Unit 2
- 3334 Gerold Dr
- 3615 Puhlman Ave
- 3358 Boudinot Ave Unit 4
- 3833 Boudinot Ave
- 1979 Faywood Dr
