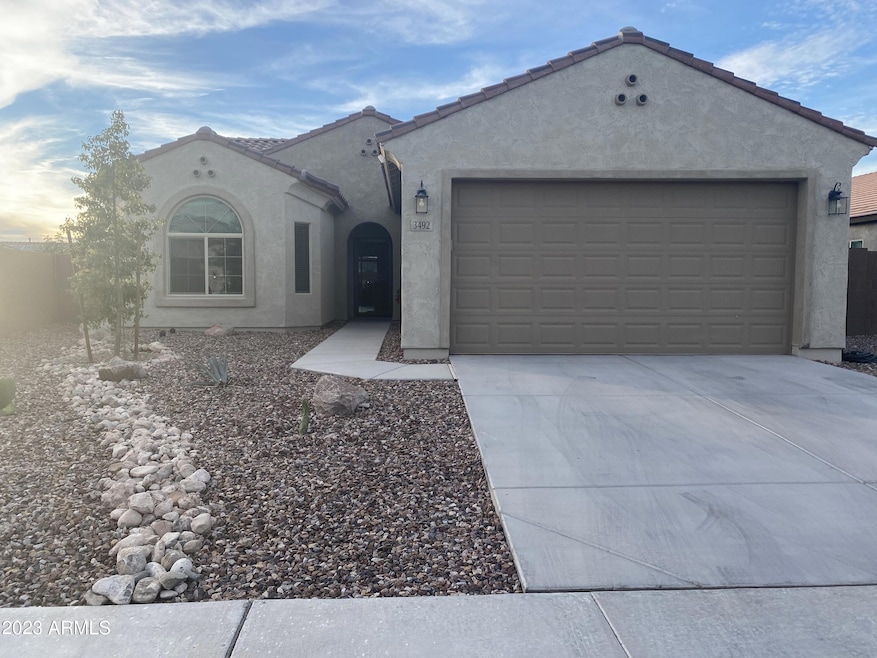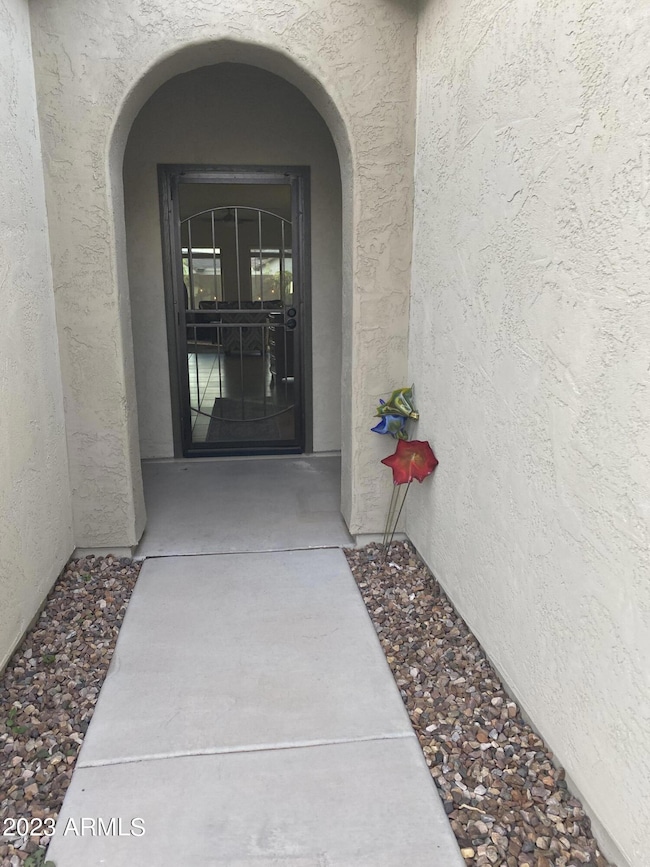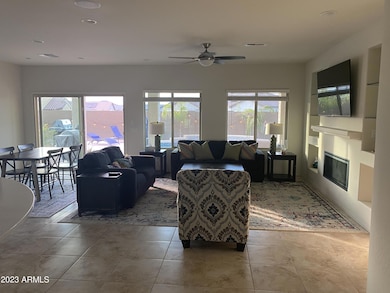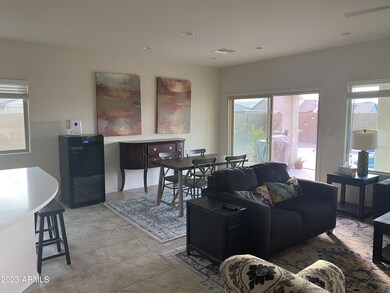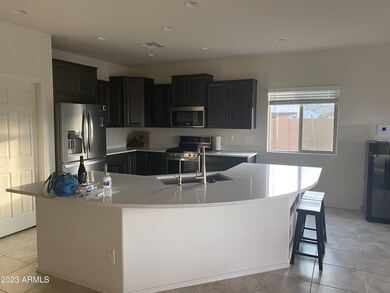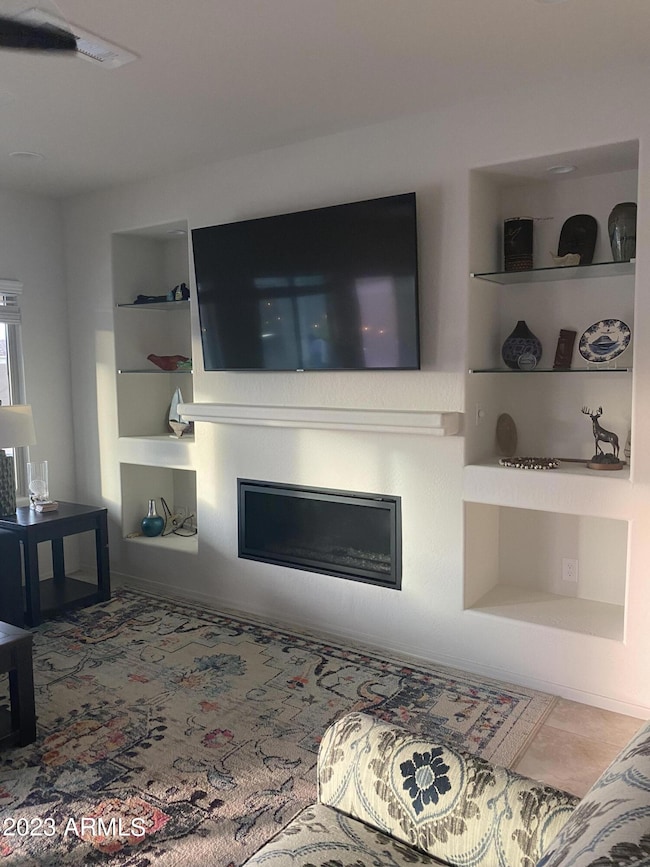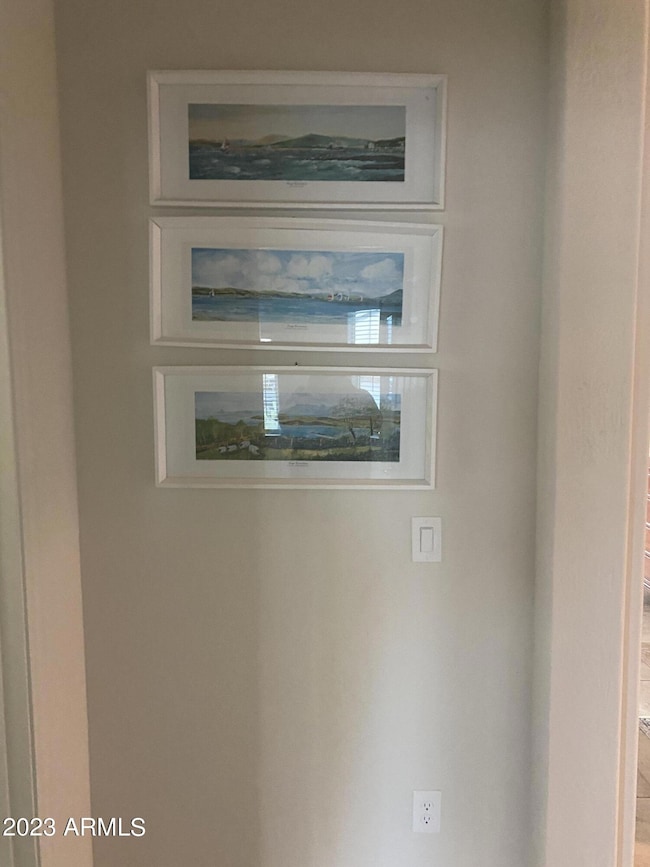3492 N Astoria Dr Florence, AZ 85132
Anthem at Merrill Ranch NeighborhoodHighlights
- Heated Spa
- Santa Barbara Architecture
- Furnished
- Clubhouse
- 1 Fireplace
- Granite Countertops
About This Home
Stunning 3-Bedroom, 2-Bath Fully Furnished Home - Mid-Term Rental. Experience the perfect blend of comfort and convenience in this beautifully furnished 1804 sq ft home. With an open kitchen and spacious living room, this home is perfect for relaxing or entertaining. Key Features: Master with a king-sized bed, Second bedroom with a queen-sized bed, Third bedroom featuring a full-size bed with dedicated office space. 2 Full Bathrooms. Electric Fireplace for cozy nights. Equipped kitchen with modern appliances. Outdoor oasis with a heated pool and spa, gas grill, and comfortable outdoor furniture for relaxation. Included Services: Landscaping, pool, and pest control service. Bi-weekly basic housekeeping for your convenience. Utilities included with caps on electric $250, gas $50, water $100
Home Details
Home Type
- Single Family
Est. Annual Taxes
- $3,006
Year Built
- Built in 2019
Lot Details
- 8,445 Sq Ft Lot
- Desert faces the front and back of the property
- Block Wall Fence
Parking
- 2 Car Garage
Home Design
- Santa Barbara Architecture
- Wood Frame Construction
- Tile Roof
- Stucco
Interior Spaces
- 1,805 Sq Ft Home
- 1-Story Property
- Furnished
- Ceiling Fan
- 1 Fireplace
Kitchen
- Built-In Microwave
- Kitchen Island
- Granite Countertops
Flooring
- Carpet
- Tile
Bedrooms and Bathrooms
- 3 Bedrooms
- 2 Bathrooms
- Bathtub With Separate Shower Stall
Laundry
- Dryer
- Washer
Pool
- Heated Spa
- Heated Pool
Outdoor Features
- Covered Patio or Porch
- Built-In Barbecue
Schools
- Anthem Elementary School - Florence Middle School
- Florence High School
Utilities
- Central Air
- Heating System Uses Natural Gas
- High Speed Internet
- Cable TV Available
Listing and Financial Details
- $200 Move-In Fee
- Rent includes internet, electricity, gas, water, utility caps apply, sewer, repairs, pool svc-chem only, pool service - full, pest control svc, maid service, gardening service, garbage collection, dishes
- 1-Month Minimum Lease Term
- $50 Application Fee
- Tax Lot 63
- Assessor Parcel Number 211-13-927
Community Details
Overview
- Property has a Home Owners Association
- Anthem At Merrill Ra Association, Phone Number (520) 723-3799
- Built by Pulte Homes
- Anthem At Merrill Ranch Unit 7 2017077519 Subdivision
Amenities
- Clubhouse
- Recreation Room
Recreation
- Community Pool
- Bike Trail
Pet Policy
- No Pets Allowed
Map
Source: Arizona Regional Multiple Listing Service (ARMLS)
MLS Number: 6552509
APN: 211-13-927
- 5490 W Trenton Way
- 5593 W Trenton Way
- 3658 N Barrington Dr
- 5614 W Montebello Way
- 5667 W Heritage Ct
- 5439 W Saratoga Way
- 3655 N Astoria Dr
- 5629 W Montebello Way
- 3667 N Astoria Dr
- 5736 W Heritage Ct
- 3703 N Astoria Dr
- 3453 N San Marin Dr
- 5682 W Admiral Way
- 3791 N Presidio Dr
- 3848 N Huntington Dr
- 5727 W Admiral Way
- 5763 W Admiral Way
- 5908 W Autumn Vista Way
- 6084 W Yorktown Way
- 5821 Cinder Brook Way
- 5655 W Admiral Way
- 3440 N Spyglass Dr
- 3307 N Riverside Dr
- 3658 N Princeton Ct
- 6506 W Heritage Way
- 2993 N Princeton Dr
- 6431 W Sandpiper Way
- 6544 W Sonoma Way
- 6652 W Sonoma Way
- 6566 W Mockingbird Ct
- 6395 W Oakmont Ct
- 7369 W Cactus Wren Way
- 4394 N Hummingbird Dr
- 7935 W Pleasant Oak Ct
- 8071 W Georgetown Way
- 8543 W Candlewood Way
- 9536 Silo Cir
- 9345 E Greenhouse Rd
- 6717 E Lush Vista View
- 6824 E Haven Ave
