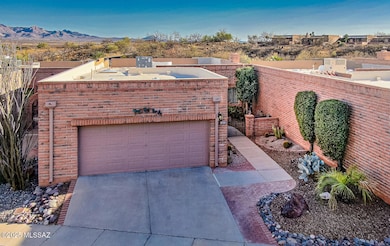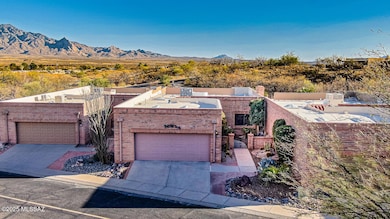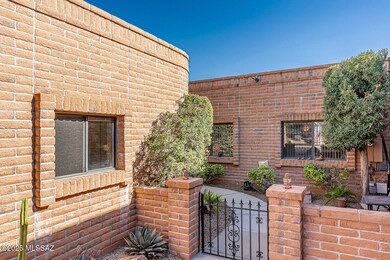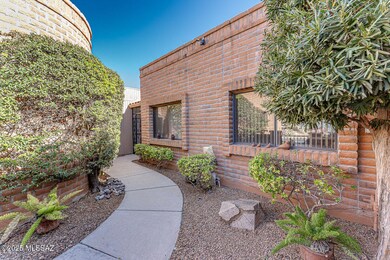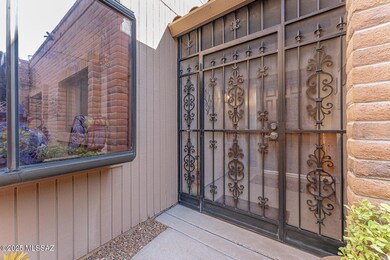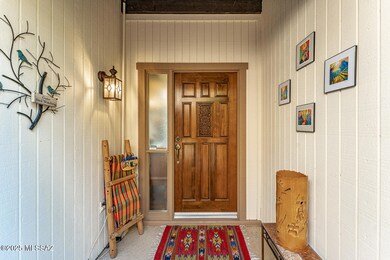
3492 S Via Del Papagayo Green Valley, AZ 85622
Canoa NeighborhoodEstimated payment $2,045/month
Highlights
- 2 Car Garage
- EnerPHit Refurbished Home
- Hilltop Location
- Senior Community
- Mountain View
- Southwestern Architecture
About This Home
Welcome to this 2-bedroom, 2 bath, TH w/den and mountain views. Plenty of room to relax and have friends/family over for dinner in large great room with dining area, wetbar and access to back patio. Light and bright kitchen features stunning, rich jewel-toned colored epoxy counters, SS appliances including gas stove and plenty of counter space for all of your culinary needs. Both baths have been updated with southwestern-inspired epoxy counters and hammered sinks. The primary bedroom will be your sanctuary offering a walk-in closet and patio door. Versatile den can be used for an office or additional living space. Take your favorite beverage to the back patio to enjoy the mountains as they change color in the evening. Conveniently located to the Canoa Hills Trails Park for a daily walk.
Townhouse Details
Home Type
- Townhome
Est. Annual Taxes
- $2,073
Year Built
- Built in 1986
Lot Details
- 4,748 Sq Ft Lot
- Lot Dimensions are 44' x 119' x 44' x 118'
- Lot includes common area
- North Facing Home
- Wrought Iron Fence
- Block Wall Fence
- Drip System Landscaping
- Shrub
- Hilltop Location
- Landscaped with Trees
HOA Fees
- $68 Monthly HOA Fees
Home Design
- Southwestern Architecture
- Frame With Stucco
- Tile Roof
- Built-Up Roof
Interior Spaces
- 1,750 Sq Ft Home
- 1-Story Property
- Wet Bar
- Ceiling Fan
- Skylights
- Double Pane Windows
- Garden Windows
- Entrance Foyer
- Great Room
- Dining Area
- Den
- Storage
- Mountain Views
Kitchen
- Breakfast Area or Nook
- Gas Range
- Recirculated Exhaust Fan
- Microwave
- Dishwasher
- Stainless Steel Appliances
- Disposal
Flooring
- Carpet
- Laminate
- Pavers
- Ceramic Tile
Bedrooms and Bathrooms
- 2 Bedrooms
- Walk-In Closet
- 2 Full Bathrooms
- Bathtub with Shower
- Shower Only
- Exhaust Fan In Bathroom
Laundry
- Laundry in Kitchen
- Dryer
- Washer
Home Security
Parking
- 2 Car Garage
- Parking Storage or Cabinetry
- Garage Door Opener
- Driveway
Eco-Friendly Details
- EnerPHit Refurbished Home
- North or South Exposure
Schools
- Continental Elementary And Middle School
- Optional High School
Utilities
- Forced Air Heating and Cooling System
- Heating System Uses Gas
- Natural Gas Water Heater
- Water Softener
- High Speed Internet
- Satellite Dish
Additional Features
- No Interior Steps
- Enclosed patio or porch
Community Details
Overview
- Senior Community
- Association fees include common area maintenance, street maintenance
- Canoa Ridge Association, Phone Number (530) 329-1748
- Visit Association Website
- Canoa Ridge Community
- Canoa Ridge Subdivision
- The community has rules related to deed restrictions
Recreation
- Hiking Trails
Security
- Fire and Smoke Detector
Map
Home Values in the Area
Average Home Value in this Area
Tax History
| Year | Tax Paid | Tax Assessment Tax Assessment Total Assessment is a certain percentage of the fair market value that is determined by local assessors to be the total taxable value of land and additions on the property. | Land | Improvement |
|---|---|---|---|---|
| 2024 | $2,073 | $19,184 | -- | -- |
| 2023 | $2,147 | $18,271 | $0 | $0 |
| 2022 | $1,981 | $17,401 | $0 | $0 |
| 2021 | $1,997 | $15,783 | $0 | $0 |
| 2020 | $1,914 | $15,783 | $0 | $0 |
| 2019 | $1,876 | $15,495 | $0 | $0 |
| 2018 | $1,818 | $13,692 | $0 | $0 |
| 2017 | $1,789 | $13,692 | $0 | $0 |
| 2016 | $1,769 | $13,884 | $0 | $0 |
| 2015 | $1,720 | $13,223 | $0 | $0 |
Property History
| Date | Event | Price | Change | Sq Ft Price |
|---|---|---|---|---|
| 05/23/2025 05/23/25 | Pending | -- | -- | -- |
| 03/31/2025 03/31/25 | Price Changed | $339,900 | -2.9% | $194 / Sq Ft |
| 03/14/2025 03/14/25 | For Sale | $349,900 | +133.3% | $200 / Sq Ft |
| 03/06/2013 03/06/13 | Sold | $150,000 | 0.0% | $86 / Sq Ft |
| 03/06/2013 03/06/13 | Sold | $150,000 | 0.0% | $86 / Sq Ft |
| 02/04/2013 02/04/13 | Pending | -- | -- | -- |
| 02/04/2013 02/04/13 | Pending | -- | -- | -- |
| 11/06/2012 11/06/12 | For Sale | $150,000 | 0.0% | $86 / Sq Ft |
| 10/03/2012 10/03/12 | For Sale | $150,000 | -- | $86 / Sq Ft |
Purchase History
| Date | Type | Sale Price | Title Company |
|---|---|---|---|
| Interfamily Deed Transfer | -- | None Available | |
| Warranty Deed | $150,000 | First American Title Ins Co | |
| Joint Tenancy Deed | $145,000 | -- |
Mortgage History
| Date | Status | Loan Amount | Loan Type |
|---|---|---|---|
| Open | $120,000 | New Conventional | |
| Previous Owner | $101,795 | Unknown | |
| Previous Owner | $116,000 | No Value Available |
Similar Homes in Green Valley, AZ
Source: MLS of Southern Arizona
MLS Number: 22507409
APN: 304-65-3600
- 3480 S Via Del Papagayo
- 1110 W Camino Del Pato
- 3617 S Paseo de Los Nardos
- 3372 S Calle Del Albano
- 1272 W Camino Del Pato
- 3788 S Paseo de Los Nardos
- 3765 S Avenida de Encino
- 3741 S Calle Rambles
- 3494 S Abrego Dr
- 3765 S Calle Rambles
- 3551 S Via de La Grulla
- 3750 S Camino Del Cefiro
- 668 W Greenview Place
- 1012 W Via Del Placio
- 1389 W Camino Del Pato
- 3438 S Abrego Dr
- 3437 S Abrego Dr
- 1045 W Calle Del Vencejo
- 3902 S Via Del Ruisenor
- 604 W Links Ln

