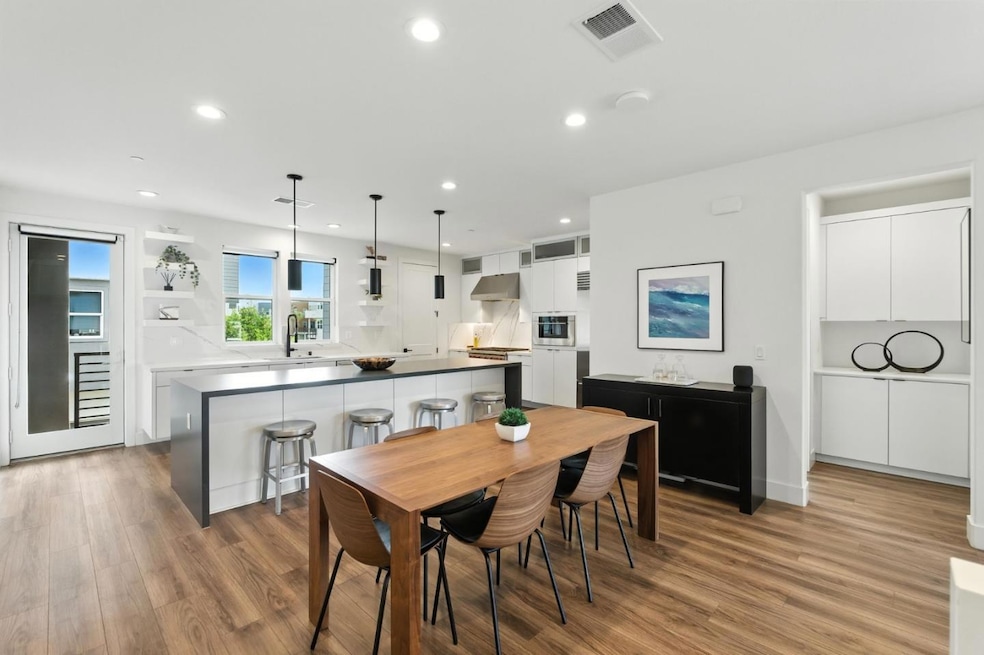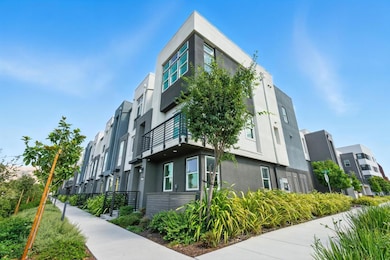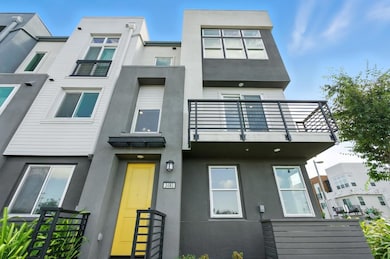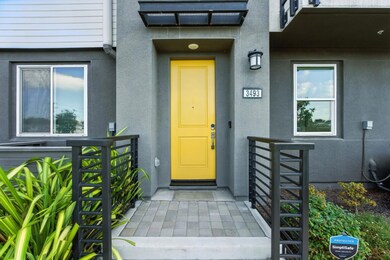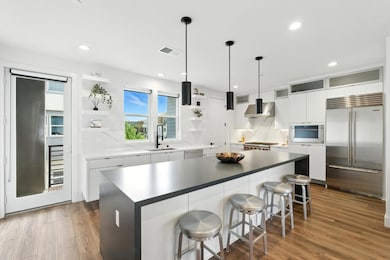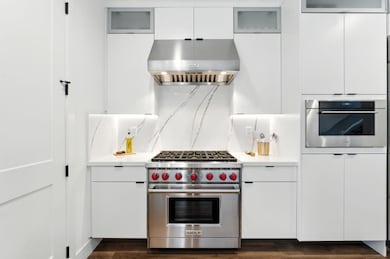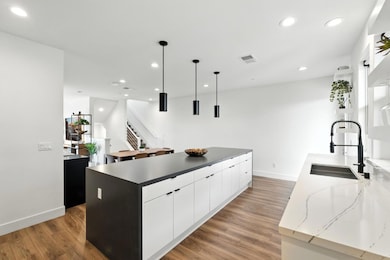3493 Router Common Fremont, CA 94538
Warm Springs NeighborhoodEstimated payment $10,455/month
Highlights
- Fitness Center
- Recreation Facilities
- Bidet
- G.M. Walters Middle School Rated A-
- 2 Car Attached Garage
- Bathtub with Shower
About This Home
This striking corner unit townhouse built in 2022 spans 2156 square feet with 4 spacious bedrooms and 3.5 luxurious bathrooms. Construction by Toll Brothers featuring the Latimer Elite 2 floorplan. Every inch of this home is designed with modern living in mind. The main floor is open concept with 2 balconies. The kitchen features an oversized waterfall island, top-of-the-line appliances including a Sub-Zero fridge, Cove dishwasher, Wolf microwave, and a Wolf 6-burner gas range with hood and is equipped with cabinets fitted with soft-close hinges and pull-out drawers, plus walk-in pantry. The ground floor has a large, ensuite bedroom and ample under stairs storage. Upstairs is the primary BR with a walk-in closet, 2 addl BRs and conveniently located laundry. Carefully selected upgrades during construction, including tile and floor upgrades, additional cabinetry on stairs and laundry, recessed lighting in all BRs. Addl enhancements including Shade Store automated shades, multi-zone Ecobee thermostats, SimpliSafe security, Schlage keypad locks, Wemo doorbell, Toto Bidet and more. The 2-car side-by-side garage is wired for EV and boasts epoxy floors. Solar panels owned. Situated a 10-min walk from Warm Springs Bart Station. Across from Lila Bringhurst Elementary and sports fields.
Townhouse Details
Home Type
- Townhome
Est. Annual Taxes
- $17,368
Year Built
- Built in 2022
HOA Fees
- $326 Monthly HOA Fees
Parking
- 2 Car Attached Garage
Home Design
- Flat Roof Shape
- Slab Foundation
- Metal Roof
Interior Spaces
- 2,156 Sq Ft Home
- 3-Story Property
- Separate Family Room
- Dining Area
- Laundry in unit
Bedrooms and Bathrooms
- 4 Bedrooms
- Bidet
- Dual Sinks
- Bathtub with Shower
- Walk-in Shower
Utilities
- Forced Air Heating and Cooling System
Listing and Financial Details
- Assessor Parcel Number 519-1761-152
Community Details
Overview
- Association fees include common area electricity, insurance - common area, landscaping / gardening, maintenance - common area, water / sewer
- 184 Units
- Metro West Owners Association
- Built by Kensington Station at Metro West
Recreation
- Recreation Facilities
- Community Playground
- Fitness Center
Pet Policy
- Limit on the number of pets
- Dogs and Cats Allowed
Map
Home Values in the Area
Average Home Value in this Area
Tax History
| Year | Tax Paid | Tax Assessment Tax Assessment Total Assessment is a certain percentage of the fair market value that is determined by local assessors to be the total taxable value of land and additions on the property. | Land | Improvement |
|---|---|---|---|---|
| 2025 | $17,368 | $1,443,000 | $435,000 | $1,015,000 |
| 2024 | $17,368 | $1,468,000 | $442,500 | $1,032,500 |
Property History
| Date | Event | Price | List to Sale | Price per Sq Ft |
|---|---|---|---|---|
| 10/23/2025 10/23/25 | Price Changed | $1,648,888 | -4.6% | $765 / Sq Ft |
| 09/18/2025 09/18/25 | Price Changed | $1,728,888 | -4.0% | $802 / Sq Ft |
| 08/27/2025 08/27/25 | For Sale | $1,799,999 | -- | $835 / Sq Ft |
Purchase History
| Date | Type | Sale Price | Title Company |
|---|---|---|---|
| Grant Deed | $1,680,500 | Westminster Title Company Inc |
Mortgage History
| Date | Status | Loan Amount | Loan Type |
|---|---|---|---|
| Open | $1,260,000 | New Conventional |
Source: MLSListings
MLS Number: ML82019425
APN: 519-1761-152-00
- 3479 Client Common
- 3388 Router Common
- 44661 Wisdom Rd
- 44862 S Grimmer Blvd
- 44862 S Grimmer Blvd Unit 301
- 44862 S Grimmer Blvd Unit 105
- 44862 S Grimmer Blvd Unit 201
- 44862 S Grimmer Blvd Unit 305
- 44808 Fremont Blvd Unit 1000
- 3838 Development Terrace Unit 1001
- 45009 Challenge Common Unit 301
- 45139 Challenge Unit 1001
- 45058 Fremont Blvd Unit 300
- 3713 Vision Common Unit 1007
- 3512 Vision Common Unit 511
- 3891 Vanguard Common Unit 1004
- 2358 Velocity Common Unit 206
- 45128 Warm Springs Blvd Unit 105
- 45128 Warm Springs Blvd Unit 523
- 2250 Kilowatt Way Unit 409
- 44758 Old Warm Springs Blvd Unit FL4-ID2045
- 44758 Old Warm Springs Blvd Unit FL1-ID1934
- 44762 Old Warm Springs Blvd
- 44819 S Grimmer Blvd Unit 1012
- 44819 S Grimmer Blvd Unit 44819 S Grimmer Blvd
- 3301 Innovation Way
- 45060 Synergy St Unit FL2-ID2000
- 45060 Synergy St Unit FL4-ID2001
- 3301 Innovation Way Unit FL4-ID1853
- 3301 Innovation Way Unit FL4-ID1852
- 3301 Innovation Way Unit FL2-ID2080
- 3301 Innovation Way Unit FL4-ID1850
- 45193 Warm Springs Blvd Unit ID1280733P
- 45193 Warm Springs Blvd Unit ID1280732P
- 4022 Papillon Terrace
- 46080 Fremont Blvd
- 43555 Grimmer Blvd
- 43187 Grimmer Terrace
- 231 Woodcreek Common Unit FL1-ID4371A
- 231 Woodcreek Common Unit FL2-ID10603A
