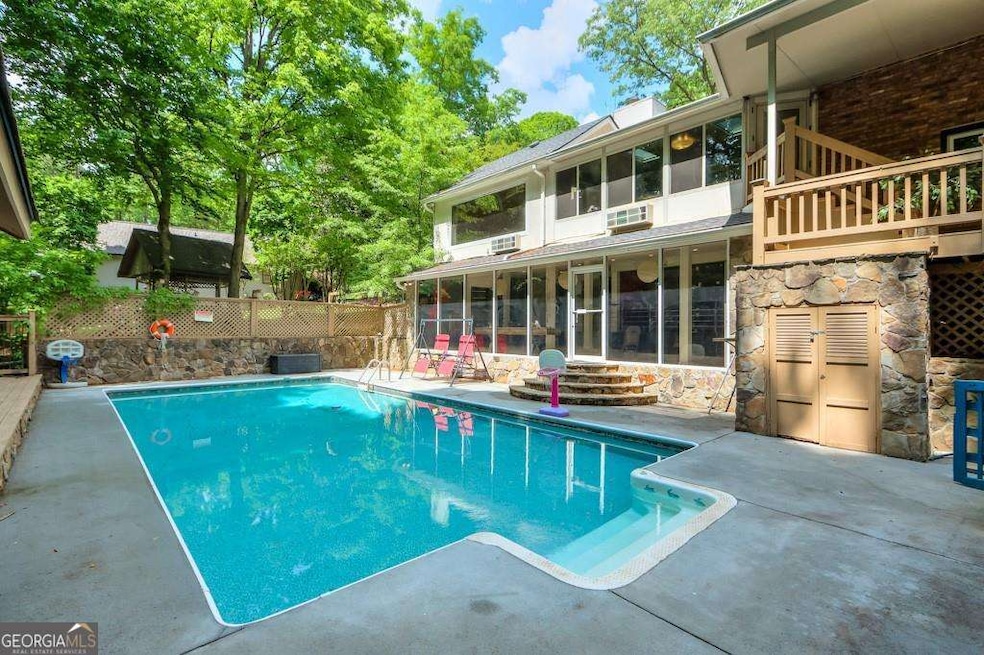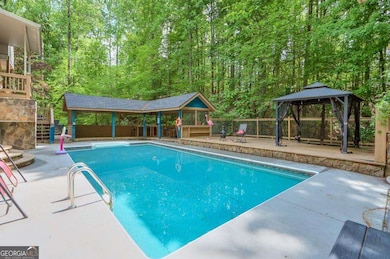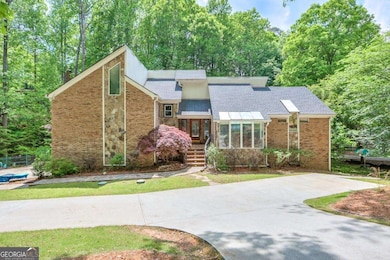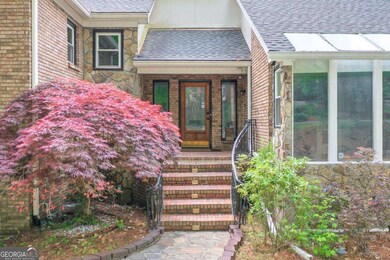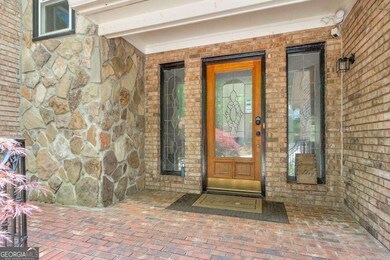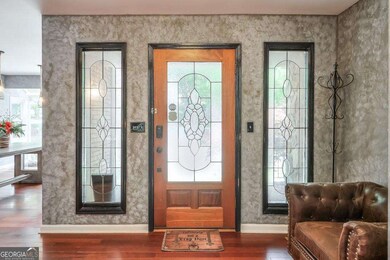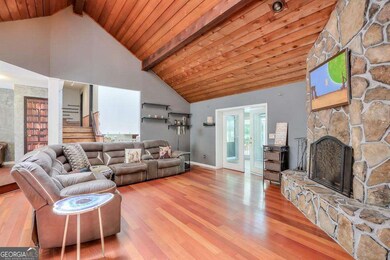Nestled on a beautifully landscaped 1+ acre lot, this exceptional 4-sided brick residence offers a rare combination of space, character, and resort-style living in the Berkeley Lake area. With timeless architectural details and an array of unique features throughout, this home is truly one-of-a-kind. Upon entry, you're greeted by a gorgeous living room featuring soaring cathedral ceilings with exposed wood beams and a striking floor-to-ceiling stone fireplace! The renovated gourmet kitchen is a chef's dream, complete with granite countertops, custom stained 42" cabinetry, a walk-in pantry, and stainless-steel appliances. Perfectly designed for both daily living and entertaining, the home includes multiple dining and gathering spaces, as well as a cozy sunroom that overlooks the private backyard oasis. The spacious Owner's Suite is a true retreat, featuring a vaulted ceiling, three walk-in closets, a bay window, and a light-filled en-suite bath with a tiled shower and jacuzzi tub. There are 2 additional bedrooms and the second bathroom features the most unique custom Stone Shower. Take the elegant Stone Staircase to the warm and inviting Family room complete with a second Stone Fireplace, wood-beamed ceiling, and Wet bar, creating the perfect space for movie nights or casual entertaining. On the Terrace level, discover an Extraordinary Game room and full bath, professionally customized with nostalgic gaming artwork inspired by Mario, Pokemon, Sonic, Pac-Man, and Tetris-a dream space for hosting unforgettable gatherings. This Flex Space would also make a great Teen Suite! A wall of windows provides stunning views and abundant natural light, seamlessly connecting the indoor space to the showstopping outdoor retreat. The saltwater pool, expansive decking, covered cabana, koi pond, and lush green space come together to create a private paradise, ideal for entertaining or peaceful relaxation.! As you can see, the entertaining options and possibilities are endless, and don't worry - there is plenty of parking with the extended horseshoe driveway! With simply too many features to list, you must view this home to appreciate how incredibly unique and gorgeous it is! Additionally, the Roof, Pool Liner, HVAC's, Windows, Tankless Water Heater have all been recently replaced and septic tanks serviced and pumped!

