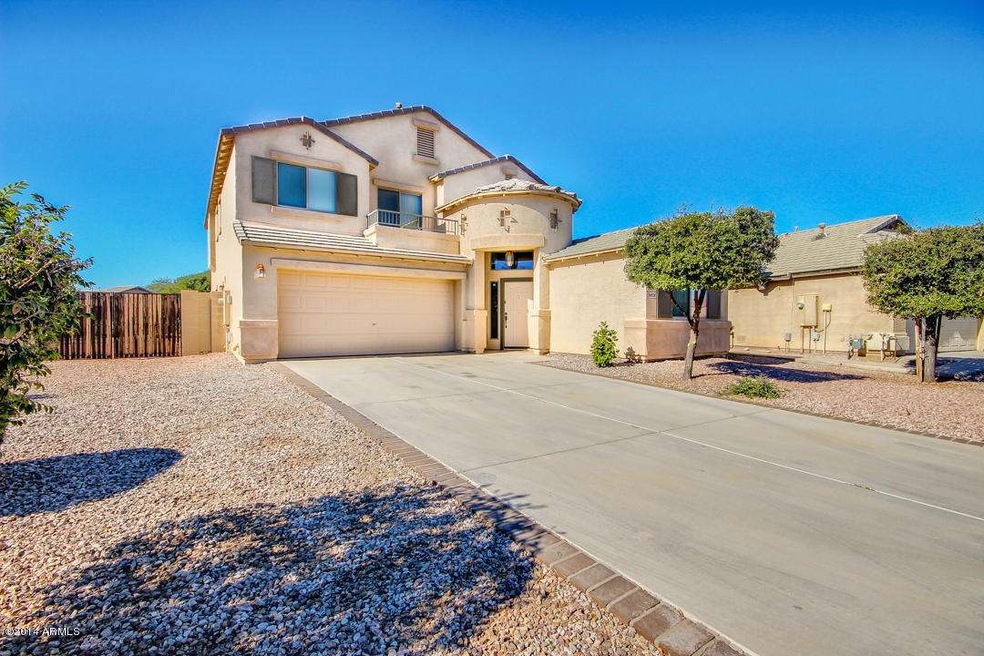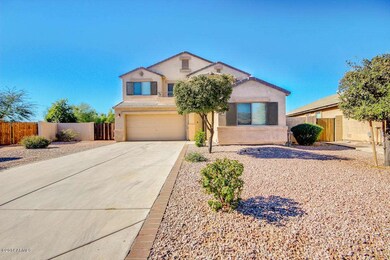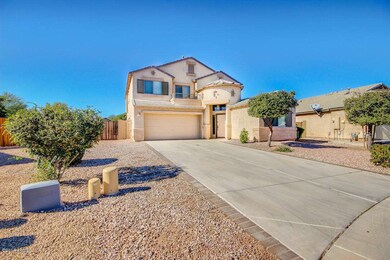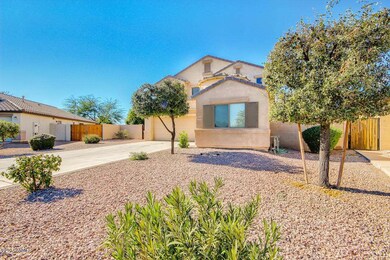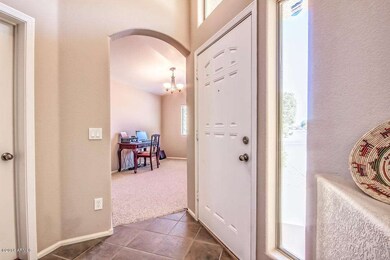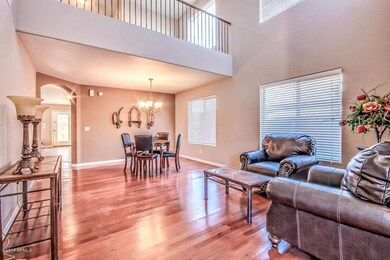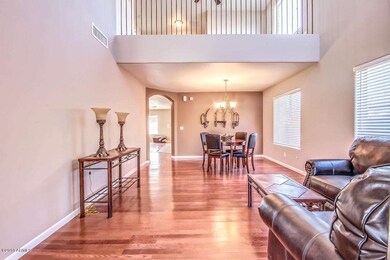
34938 N Barka Trail San Tan Valley, AZ 85143
Estimated Value: $484,000 - $533,000
Highlights
- Private Pool
- Vaulted Ceiling
- Santa Fe Architecture
- RV Gated
- Wood Flooring
- 5-minute walk to Neighborhood Park
About This Home
As of December 2014Just in time for Christmas! Bring your tree to this MOVE-IN ready home and enjoy a NEW YEAR on one of the largest lots Circle Cross Ranch has to offer! This immaculate 4 bedroom plus DEN, 2.5 bathroom home features a long list of upgrades and features. Wood flooring, vaulted ceilings, neutral paint throughout, kitchen with island & breakfast bar is perfect for entertaining & the family! Spacious master bedroom leads into a large master bathroom with separate tub & shower, his/her sinks, walk-in closet, & private balcony. 3 additional bedrooms w/ a den that would make a great office/or 5th bedroom! HUGE backyard showcases a fenced-in pool, low maintenance landscaping, covered patio, and RV gate. This home truly has it all. Don't wait to schedule a showing...this one will not last
Last Agent to Sell the Property
My Home Group Real Estate License #SA639550000 Listed on: 12/03/2014

Co-Listed By
Daniel Bednarski
Keller Williams Realty Phoenix License #SA650971000
Home Details
Home Type
- Single Family
Est. Annual Taxes
- $1,376
Year Built
- Built in 2005
Lot Details
- 0.25 Acre Lot
- Desert faces the front and back of the property
- Block Wall Fence
HOA Fees
- $50 Monthly HOA Fees
Parking
- 2.5 Car Garage
- Garage Door Opener
- RV Gated
Home Design
- Santa Fe Architecture
- Wood Frame Construction
- Tile Roof
- Stucco
Interior Spaces
- 2,513 Sq Ft Home
- 2-Story Property
- Vaulted Ceiling
- Solar Screens
Kitchen
- Eat-In Kitchen
- Breakfast Bar
- Built-In Microwave
- Kitchen Island
Flooring
- Wood
- Carpet
- Tile
Bedrooms and Bathrooms
- 4 Bedrooms
- Primary Bathroom is a Full Bathroom
- 2.5 Bathrooms
- Dual Vanity Sinks in Primary Bathroom
- Bathtub With Separate Shower Stall
Pool
- Private Pool
- Fence Around Pool
Outdoor Features
- Balcony
- Covered patio or porch
Schools
- Johnson Elementary School
- Florence High School
Utilities
- Refrigerated Cooling System
- Heating Available
- High Speed Internet
- Cable TV Available
Listing and Financial Details
- Tax Lot 05
- Assessor Parcel Number 210-68-397
Community Details
Overview
- Association fees include ground maintenance
- Circle Cross Ranch Association, Phone Number (602) 957-9191
- Built by Dr. Horton
- Circle Cross Ranch Subdivision
Recreation
- Community Playground
- Bike Trail
Ownership History
Purchase Details
Home Financials for this Owner
Home Financials are based on the most recent Mortgage that was taken out on this home.Purchase Details
Purchase Details
Purchase Details
Home Financials for this Owner
Home Financials are based on the most recent Mortgage that was taken out on this home.Similar Homes in the area
Home Values in the Area
Average Home Value in this Area
Purchase History
| Date | Buyer | Sale Price | Title Company |
|---|---|---|---|
| Greene Brandon | $219,000 | Fidelity Natl Title Agency I | |
| Fulong Larry | $188,000 | Chicago Title | |
| Fulong Larry | -- | Lsi Title Agency | |
| Hsbc Mortgage Services Inc | $201,033 | None Available | |
| Strandberg Jim | $249,774 | Dhi Title Of Arizona Inc | |
| Continental Homes Inc | -- | Dhi Title Of Arizona Inc |
Mortgage History
| Date | Status | Borrower | Loan Amount |
|---|---|---|---|
| Open | Greene Brandon | $211,690 | |
| Previous Owner | Stranberg Jim | $324,000 | |
| Previous Owner | Strandberg Jim | $25,000 | |
| Previous Owner | Strandberg Jim | $253,482 |
Property History
| Date | Event | Price | Change | Sq Ft Price |
|---|---|---|---|---|
| 12/30/2014 12/30/14 | Sold | $219,000 | -2.7% | $87 / Sq Ft |
| 12/03/2014 12/03/14 | For Sale | $225,000 | -- | $90 / Sq Ft |
Tax History Compared to Growth
Tax History
| Year | Tax Paid | Tax Assessment Tax Assessment Total Assessment is a certain percentage of the fair market value that is determined by local assessors to be the total taxable value of land and additions on the property. | Land | Improvement |
|---|---|---|---|---|
| 2025 | $1,892 | $43,766 | -- | -- |
| 2024 | $1,862 | $48,520 | -- | -- |
| 2023 | $1,893 | $38,677 | $0 | $0 |
| 2022 | $1,862 | $26,089 | $5,476 | $20,613 |
| 2021 | $2,018 | $21,732 | $0 | $0 |
| 2020 | $1,839 | $19,613 | $0 | $0 |
| 2019 | $1,580 | $18,481 | $0 | $0 |
| 2018 | $1,512 | $15,397 | $0 | $0 |
| 2017 | $1,421 | $15,412 | $0 | $0 |
| 2016 | $1,442 | $15,398 | $1,250 | $14,148 |
| 2014 | -- | $11,533 | $1,000 | $10,533 |
Agents Affiliated with this Home
-
Anna Selby
A
Seller's Agent in 2014
Anna Selby
My Home Group
1 Total Sale
-
D
Seller Co-Listing Agent in 2014
Daniel Bednarski
Keller Williams Realty Phoenix
-
Brooke Johnson

Buyer's Agent in 2014
Brooke Johnson
Better Choice Homes, LLC
(480) 370-0652
5 in this area
69 Total Sales
Map
Source: Arizona Regional Multiple Listing Service (ARMLS)
MLS Number: 5206813
APN: 210-68-397
- 34831 N Mashona Trail
- 136 W Brahman Blvd
- 355 W Jersey Way
- 35030 N Barzona Trail
- 325 W Angus Rd
- 471 W Gascon Rd
- 553 W Hereford Dr
- 298 W Dana Dr
- 700 W Gascon Rd
- 34463 N Karan Swiss Cir
- 35397 N Shorthorn Trail
- 35521 N Danish Red Trail
- 581 W Angus Rd
- 804 W Dana Dr
- 35282 N Shorthorn Trail
- 941 W Dexter Way
- 247 E Las Puertas Ln
- 35656 N Shorthorn Trail
- 803 W Burkhalter Dr
- 357 E Las Puertas Ln
- 34938 N Barka Trail
- 34958 N Barka Trail
- 155 W Corriente Ct
- 145 W Corriente Ct
- 146 W Corriente Ct
- 135 W Corriente Ct
- 35006 N Barka Trail
- 156 W Brahman Blvd
- 34955 N Mashona Trail
- 136 W Corriente Ct
- 34913 N Mashona Trail
- 125 W Corriente Ct
- 34971 N Mashona Trail
- 146 W Brahman Blvd
- 34895 N Mashona Trail
- 141 W Hereford Dr
- 35022 N Barka Trail
- 126 W Corriente Ct
- 249 W Jersey Way
- 34987 N Mashona Trail
