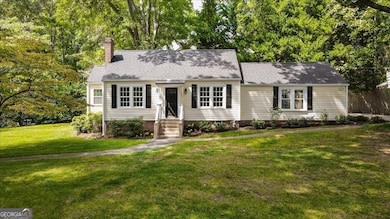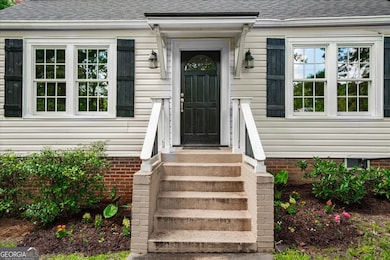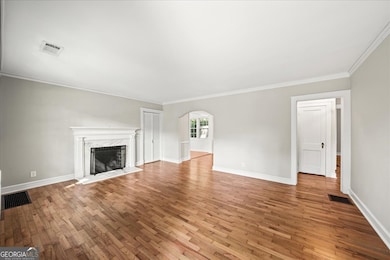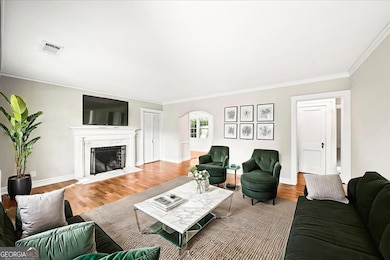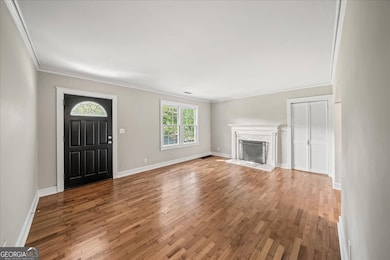3494 Briarcliff Rd NE Atlanta, GA 30345
Briarcliff Woods NeighborhoodEstimated payment $3,646/month
Highlights
- Cape Cod Architecture
- Wood Flooring
- Corner Lot
- Vaulted Ceiling
- Sun or Florida Room
- No HOA
About This Home
Charming 1940's Cottage, Renovated & Expanded. Flooded with natural light, this beautifully updated 3-bedroom/2-bath cottage sits on a spacious, level corner lot just steps from Pendergrast Park. Inside, you'll find a welcoming family room with a cozy fireplace, hardwood floors, and a graceful arched opening that leads into the dining room. The dining area flows seamlessly into the renovated kitchen, featuring granite countertops, a tile backsplash, breakfast bar, and newer appliances. A wall removal created an open-concept feel, while an adjacent sunroom with new flooring provides the perfect spot for a home office or sitting area. The primary suite addition is a true retreat, boasting vaulted ceilings, French doors opening onto a large brick patio, a spacious walk-in closet, and a spa-inspired bath with a custom vanity, tiled shower, and tile flooring. Two additional bedrooms share a newly updated bath, along with a new laundry room for convenience. Step outside to enjoy the expansive yard, complete with a brick patio, generous parking pad, and storage shed. Recent upgrades include: fresh paint, smooth ceilings, modern lighting, updated electrical panel, updated HVAC, water heater, plumbing, roof, and fixtures throughout. Hardwood flooring extends across the home, with carpet in the primary bedroom. Ideally located with easy access to I-85, Brookhaven, Buckhead, Emory, CDC, and downtown Atlanta. Lot can be subdivided into 2 buildable lots or bring your builder and raise the roof!
Home Details
Home Type
- Single Family
Est. Annual Taxes
- $9,213
Year Built
- Built in 1940 | Remodeled
Lot Details
- 0.5 Acre Lot
- Corner Lot
Parking
- 2 Car Garage
Home Design
- Cape Cod Architecture
- Ranch Style House
- Traditional Architecture
- Composition Roof
- Vinyl Siding
Interior Spaces
- 1,592 Sq Ft Home
- Vaulted Ceiling
- Fireplace
- Family Room
- Sun or Florida Room
- Wood Flooring
- Crawl Space
Kitchen
- Dishwasher
- Disposal
Bedrooms and Bathrooms
- 3 Main Level Bedrooms
- 2 Full Bathrooms
Laundry
- Laundry Room
- Laundry in Hall
- Dryer
- Washer
Schools
- Sagamore Hills Elementary School
- Henderson Middle School
- Lakeside High School
Utilities
- Central Heating and Cooling System
Community Details
Overview
- No Home Owners Association
- Meadowcliff/Chrysler Manor Subdivision
Recreation
- Park
Map
Home Values in the Area
Average Home Value in this Area
Tax History
| Year | Tax Paid | Tax Assessment Tax Assessment Total Assessment is a certain percentage of the fair market value that is determined by local assessors to be the total taxable value of land and additions on the property. | Land | Improvement |
|---|---|---|---|---|
| 2025 | $9,772 | $213,640 | $72,000 | $141,640 |
| 2024 | $9,213 | $200,640 | $72,000 | $128,640 |
| 2023 | $9,213 | $202,640 | $72,000 | $130,640 |
| 2022 | $5,558 | $118,960 | $72,000 | $46,960 |
| 2021 | $4,766 | $100,920 | $72,000 | $28,920 |
| 2020 | $4,062 | $84,880 | $68,240 | $16,640 |
| 2019 | $3,126 | $93,440 | $72,000 | $21,440 |
| 2018 | $2,848 | $98,040 | $72,000 | $26,040 |
| 2017 | $2,518 | $72,960 | $41,760 | $31,200 |
| 2016 | $2,591 | $76,880 | $41,760 | $35,120 |
| 2014 | $2,352 | $70,480 | $41,760 | $28,720 |
Property History
| Date | Event | Price | List to Sale | Price per Sq Ft |
|---|---|---|---|---|
| 11/04/2025 11/04/25 | Price Changed | $545,000 | -0.9% | $342 / Sq Ft |
| 09/30/2025 09/30/25 | Price Changed | $550,000 | -4.3% | $345 / Sq Ft |
| 09/11/2025 09/11/25 | For Sale | $575,000 | -- | $361 / Sq Ft |
Purchase History
| Date | Type | Sale Price | Title Company |
|---|---|---|---|
| Warranty Deed | $212,128 | -- | |
| Quit Claim Deed | -- | -- | |
| Quit Claim Deed | -- | -- | |
| Quit Claim Deed | -- | -- | |
| Deed | $180,900 | -- | |
| Deed | $147,000 | -- |
Mortgage History
| Date | Status | Loan Amount | Loan Type |
|---|---|---|---|
| Previous Owner | $202,500 | New Conventional | |
| Previous Owner | $176,400 | New Conventional | |
| Previous Owner | $144,700 | New Conventional | |
| Previous Owner | $132,300 | New Conventional |
Source: Georgia MLS
MLS Number: 10602709
APN: 18-194-10-011
- 2289 Chrysler Ct NE
- 2338 Greenglade Rd NE
- 2179 William Way
- 2171 James Alley
- 2461 Oak Grove Estates NE
- 2050 Eldorado Dr NE
- 3363 Briarcliff Rd NE
- 2401 Greenglade Rd NE
- 1692 Crestline Dr NE
- 3687 Briarcliff Rd NE
- 2220 Marann Dr NE Unit 3
- 2198 Oakawana Dr NE
- 2202 Bonnavit Ct NE
- 2102 Fisher Trail NE
- 2255 Meadowvale Dr NE
- 2220 Meadowvale Dr NE
- 2262 Meadowvale Dr NE
- 1846 Terrewood Dr NE
- 2021 Woodbine Terrace NE
- 3108 Briarcliff Rd NE
- 2515 Northeast Expy NE
- 2301 Echo Hills Cir NE
- 2500 Ne
- 1756 N Akin Dr NE
- 1740 Century Cir NE
- 2038 S Akin Dr NE
- 1740 Century Cir NE Unit 1306
- 1740 Century Cir NE Unit 1237
- 2510 Peachwood Cir NE Unit 4
- 2510 Peachwood Cir NE Unit 3
- 2510 Peachwood Cir NE Unit 1
- 2516 Peachwood Cir NE
- 3070 Briarcliff Rd NE
- 2345 Peachwood Cir NE
- 2910 Clairmont Rd NE
- 2910 Clairmont Rd NE Unit Plan 5

