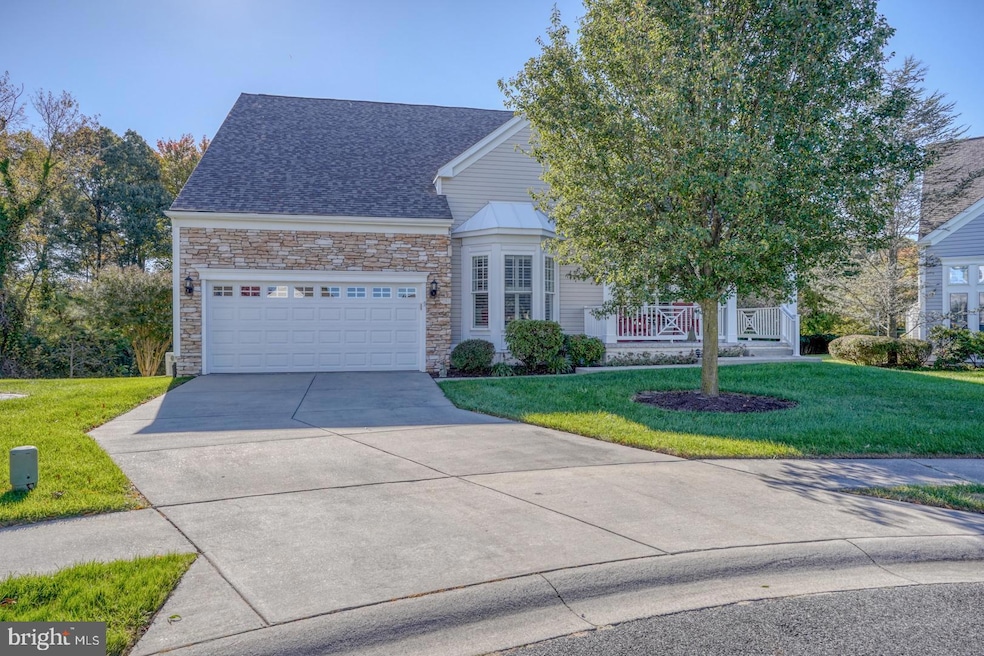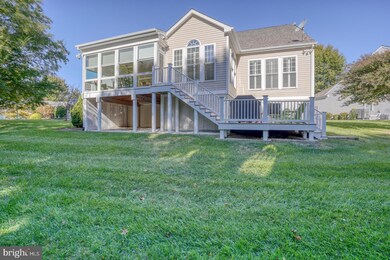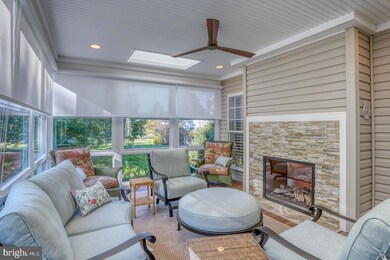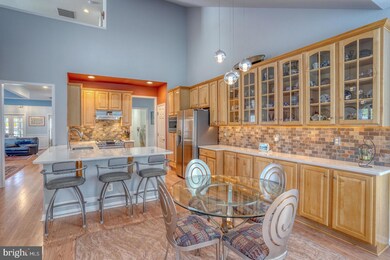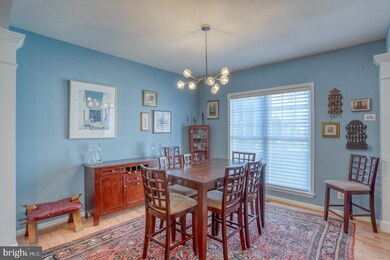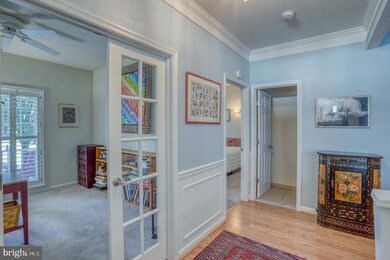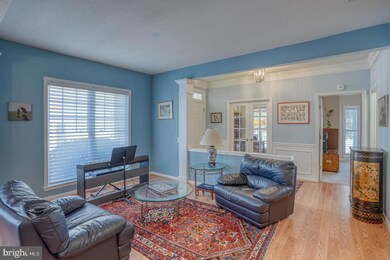
Highlights
- Fitness Center
- Senior Living
- View of Trees or Woods
- Tennis Courts
- Eat-In Gourmet Kitchen
- Open Floorplan
About This Home
As of December 2024Bay Crossing is the premier 55+ community near Lewes and Rehoboth. This extensively upgraded, 3-bedroom, 3 bath + office home is privately sited at the end of a cul-de-sac and backs up to a thick tree line. The first floor boasts 2220 square feet of living space and includes the primary bedroom suite, secondary bedroom and full bath, office, living/dining room, eat-in kitchen, and family room containing a two-sided fireplace that connects to a beautiful 4-season sunroom. There is an additional 700 square feet of living space on the second floor consisting of a large bedroom with ensuite bath and a large open loft. The home has a full, insulated, unfinished daylight basement and natural gas backup generator. The closets are many and spacious, 3 of which contain closet organizers. Most of the windows have plantation shutters. Newer roof, natural gas furnace, air conditioner, tankless water heater, and sump pump. The HOA is expertly managed and fiscally sound. The fees cover many services, including front and back lawn maintenance, trimming and mulching of shrubs in the front of your house, garbage and recycling collections, irrigation, and snow removal. Bay Crossing offers many entertainment and sports options. Outside the clubhouse are a heated pool, bocce court and pickleball/tennis courts, and park-like grounds. The clubhouse contains exercise equipment, a pool table, game room, and a library. The community offers fitness classes, and the ballroom is the site for many activities, parties, and musical events. Call today to schedule an appointment to view this exceptional home.
Last Agent to Sell the Property
Long & Foster Real Estate, Inc. License #RS-0016259 Listed on: 10/21/2024

Home Details
Home Type
- Single Family
Est. Annual Taxes
- $2,644
Year Built
- Built in 2006
Lot Details
- 10,454 Sq Ft Lot
- Lot Dimensions are 40.00 x 120.00
- Sprinkler System
- Property is zoned MR
HOA Fees
- $264 Monthly HOA Fees
Parking
- 2 Car Direct Access Garage
- 4 Driveway Spaces
- Front Facing Garage
- Garage Door Opener
Home Design
- Coastal Architecture
- Contemporary Architecture
- Frame Construction
- Aluminum Siding
- Concrete Perimeter Foundation
Interior Spaces
- 2,850 Sq Ft Home
- Property has 2 Levels
- Open Floorplan
- Built-In Features
- Crown Molding
- Wainscoting
- Ceiling Fan
- Skylights
- Recessed Lighting
- Double Sided Fireplace
- Gas Fireplace
- Window Treatments
- Stained Glass
- Family Room Off Kitchen
- Formal Dining Room
- Views of Woods
Kitchen
- Eat-In Gourmet Kitchen
- Gas Oven or Range
- Built-In Range
- Range Hood
- Built-In Microwave
- Ice Maker
- Dishwasher
- Stainless Steel Appliances
- Upgraded Countertops
- Disposal
Flooring
- Wood
- Carpet
Bedrooms and Bathrooms
- En-Suite Bathroom
- Walk-In Closet
- Bathtub with Shower
- Walk-in Shower
Laundry
- Laundry on main level
- Electric Front Loading Dryer
- Front Loading Washer
Basement
- Interior Basement Entry
- Sump Pump
- Natural lighting in basement
Home Security
- Monitored
- Carbon Monoxide Detectors
- Fire and Smoke Detector
Accessible Home Design
- Roll-in Shower
- Low Closet Rods
Eco-Friendly Details
- Energy-Efficient Appliances
Outdoor Features
- Tennis Courts
- Sport Court
- Deck
- Rain Gutters
Utilities
- Forced Air Heating and Cooling System
- Cooling System Utilizes Natural Gas
- Ductless Heating Or Cooling System
- Heat Pump System
- Tankless Water Heater
- Natural Gas Water Heater
- Satellite Dish
- Cable TV Available
Listing and Financial Details
- Tax Lot 152
- Assessor Parcel Number 334-06.00-1519.00
Community Details
Overview
- Senior Living
- $1,500 Capital Contribution Fee
- Association fees include common area maintenance, insurance, lawn maintenance, pool(s), recreation facility, road maintenance, reserve funds, snow removal, trash
- Senior Community | Residents must be 55 or older
- Bay Crossing HOA
- Bay Crossing Subdivision
- Property Manager
Amenities
- Common Area
- Clubhouse
- Game Room
- Billiard Room
- Meeting Room
- Party Room
- Community Library
Recreation
- Tennis Courts
- Fitness Center
- Heated Community Pool
- Lap or Exercise Community Pool
Ownership History
Purchase Details
Home Financials for this Owner
Home Financials are based on the most recent Mortgage that was taken out on this home.Purchase Details
Similar Homes in Lewes, DE
Home Values in the Area
Average Home Value in this Area
Purchase History
| Date | Type | Sale Price | Title Company |
|---|---|---|---|
| Deed | $665,000 | None Listed On Document | |
| Interfamily Deed Transfer | -- | -- |
Mortgage History
| Date | Status | Loan Amount | Loan Type |
|---|---|---|---|
| Previous Owner | $496,000 | Credit Line Revolving |
Property History
| Date | Event | Price | Change | Sq Ft Price |
|---|---|---|---|---|
| 12/19/2024 12/19/24 | Sold | $665,000 | -2.2% | $233 / Sq Ft |
| 10/25/2024 10/25/24 | Pending | -- | -- | -- |
| 10/21/2024 10/21/24 | Price Changed | $679,900 | +0.1% | $239 / Sq Ft |
| 10/21/2024 10/21/24 | For Sale | $679,000 | -- | $238 / Sq Ft |
Tax History Compared to Growth
Tax History
| Year | Tax Paid | Tax Assessment Tax Assessment Total Assessment is a certain percentage of the fair market value that is determined by local assessors to be the total taxable value of land and additions on the property. | Land | Improvement |
|---|---|---|---|---|
| 2024 | $2,144 | $53,650 | $5,000 | $48,650 |
| 2023 | $2,142 | $53,650 | $5,000 | $48,650 |
| 2022 | $2,050 | $53,650 | $5,000 | $48,650 |
| 2021 | $2,126 | $53,650 | $5,000 | $48,650 |
| 2020 | $2,119 | $53,650 | $5,000 | $48,650 |
| 2019 | $2,122 | $53,650 | $5,000 | $48,650 |
| 2018 | $1,956 | $53,650 | $0 | $0 |
| 2017 | $1,856 | $53,650 | $0 | $0 |
| 2016 | $1,643 | $53,650 | $0 | $0 |
| 2015 | $1,548 | $53,650 | $0 | $0 |
| 2014 | $1,533 | $53,650 | $0 | $0 |
Agents Affiliated with this Home
-
Mike Kogler Team

Seller's Agent in 2024
Mike Kogler Team
Long & Foster
(302) 227-2541
39 in this area
103 Total Sales
-
CAROL LAZZARA
C
Seller Co-Listing Agent in 2024
CAROL LAZZARA
Long & Foster
(401) 952-3902
20 in this area
34 Total Sales
-
Giselle DiFrancescesca

Buyer's Agent in 2024
Giselle DiFrancescesca
Coldwell Banker Realty
(302) 393-6657
3 in this area
53 Total Sales
Map
Source: Bright MLS
MLS Number: DESU2072732
APN: 334-06.00-1519.00
- 16 Dove Knoll Dr
- 34903 Bay Crossing Blvd
- 18020 Howard Dr
- 10 Turtle Dove Dr
- 34901 E Isaacs Dr
- 34773 Schooner Pass
- 34775 Schooner Pass
- 30 Turtle Dove Dr
- 34646 Bay Crossing Blvd Unit 808
- 54 Bryan Dr
- 34704 Villa Cir Unit 1307
- 34682 Villa Cir Unit 4202
- 34703 Villa Cir Unit 602
- 48 Tiffany Dr
- 34545 Titleist Ct Unit 36
- 14421 Allee Ln
- 27 Sabrina Dr
- 12206 Collins Rd Unit 44
- 11276 Hall Rd Unit 230
- 18100 Elm Ln
