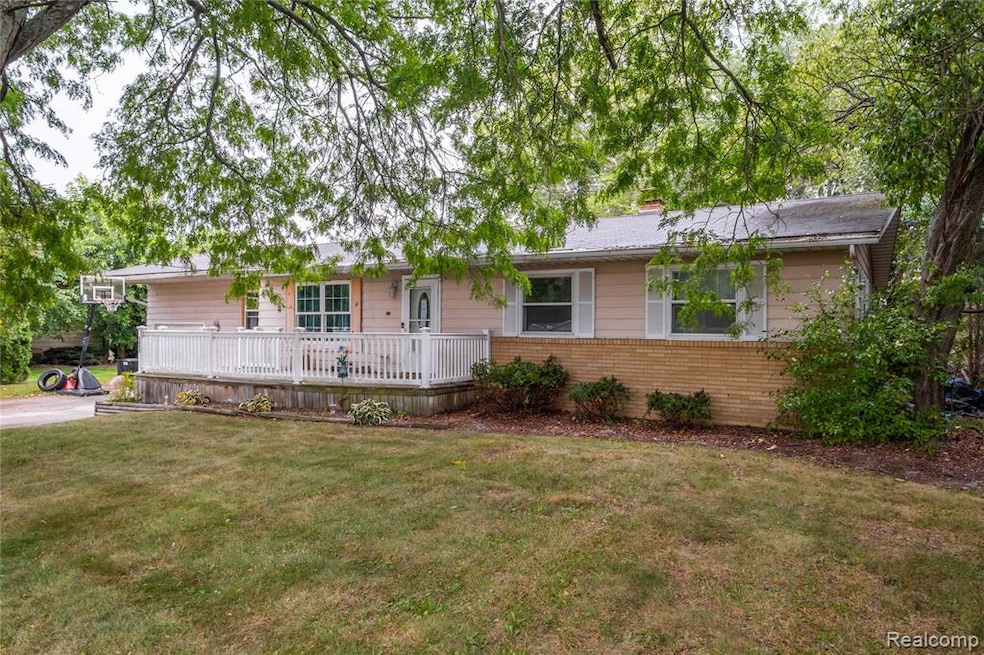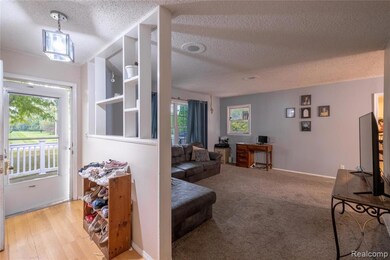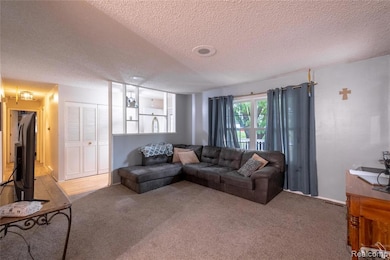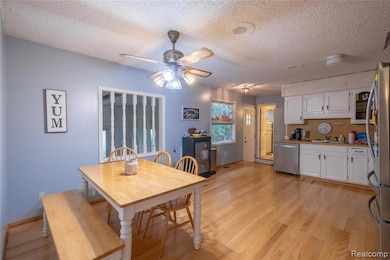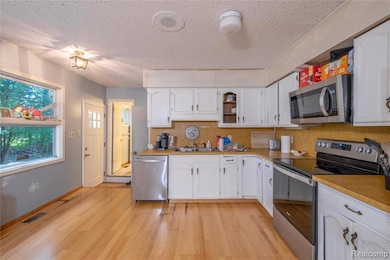3495 Luce Rd Flushing, MI 48433
Estimated payment $1,396/month
Highlights
- Deck
- No HOA
- 1 Car Attached Garage
- Ranch Style House
- Porch
- Patio
About This Home
Airport Stock Available If You Want To Build Airplane Hanger / Flushing Schools / Magnificent View & Entertainment Of Dalton Airport Planes / Large 1/3 of an Acre Yard / Expansive Nearly 2200 Sq. Ft. Ranch / Wood Burning Fireplace / Central Air / Finished Basement / 1 Car Attached Oversized Garage / Lots Of Storage In This Large Ranch Home / Handy Man Special / Home Needs Cosmetic Updates & Finishing / 2022 New Roof / Enjoy The Well Water & Public Sewer / Mount Morris Twp Lower Taxes And Flushing Schools / Walk Next Door To Breakfast At Liberty Family Dining / Welcome To Your Affordable Flushing Home Priced Low To Reflect Necessary Improvements.
Home Details
Home Type
- Single Family
Est. Annual Taxes
Year Built
- Built in 1955
Lot Details
- 0.34 Acre Lot
- Lot Dimensions are 105x150x105x151
Home Design
- Ranch Style House
- Brick Exterior Construction
- Poured Concrete
- Asphalt Roof
Interior Spaces
- 2,150 Sq Ft Home
- Ceiling Fan
- Family Room with Fireplace
- Carbon Monoxide Detectors
- Finished Basement
Kitchen
- Free-Standing Electric Range
- Microwave
- Dishwasher
Bedrooms and Bathrooms
- 3 Bedrooms
Parking
- 1 Car Attached Garage
- Garage Door Opener
Outdoor Features
- Deck
- Patio
- Exterior Lighting
- Porch
Location
- Ground Level
Utilities
- Forced Air Heating and Cooling System
- Heating System Uses Natural Gas
- Natural Gas Water Heater
- Cable TV Available
Listing and Financial Details
- Assessor Parcel Number 1431502003
Community Details
Overview
- No Home Owners Association
- Dalton Air Park Subdivision
Amenities
- Laundry Facilities
Map
Home Values in the Area
Average Home Value in this Area
Tax History
| Year | Tax Paid | Tax Assessment Tax Assessment Total Assessment is a certain percentage of the fair market value that is determined by local assessors to be the total taxable value of land and additions on the property. | Land | Improvement |
|---|---|---|---|---|
| 2025 | $3,888 | $91,900 | $0 | $0 |
| 2024 | $1,628 | $92,300 | $0 | $0 |
| 2023 | $1,554 | $81,000 | $0 | $0 |
| 2022 | $2,192 | $71,100 | $0 | $0 |
| 2021 | $3,006 | $68,200 | $0 | $0 |
| 2020 | $1,694 | $65,300 | $0 | $0 |
| 2019 | $1,678 | $64,900 | $0 | $0 |
| 2018 | $2,815 | $54,600 | $0 | $0 |
| 2017 | $2,673 | $52,100 | $0 | $0 |
| 2016 | $2,651 | $50,100 | $0 | $0 |
| 2015 | $2,488 | $53,100 | $0 | $0 |
| 2014 | $1,505 | $41,200 | $0 | $0 |
| 2012 | -- | $47,300 | $47,300 | $0 |
Property History
| Date | Event | Price | List to Sale | Price per Sq Ft | Prior Sale |
|---|---|---|---|---|---|
| 09/02/2025 09/02/25 | For Sale | $209,900 | +17.6% | $98 / Sq Ft | |
| 04/07/2022 04/07/22 | Sold | $178,500 | +2.0% | $83 / Sq Ft | View Prior Sale |
| 02/24/2022 02/24/22 | Pending | -- | -- | -- | |
| 01/17/2022 01/17/22 | Price Changed | $175,000 | -2.7% | $82 / Sq Ft | |
| 11/15/2021 11/15/21 | For Sale | $179,900 | -- | $84 / Sq Ft |
Purchase History
| Date | Type | Sale Price | Title Company |
|---|---|---|---|
| Warranty Deed | $178,500 | None Listed On Document | |
| Quit Claim Deed | -- | None Listed On Document |
Source: Realcomp
MLS Number: 20251032051
APN: 14-31-502-003
- 6367 W Pierson Rd
- 6356 Squire Lake Dr
- 6320 Squire Lake Dr Unit 54
- 6346 Squire Lake Dr Unit 33 Bldg 99
- 3371 Ann Dr
- 3844 Ann Dr
- 145 N Elms Rd
- 5424 W Pierson Rd
- 3200 Amelia Ave
- 1451 Flushing Rd
- 1436 E Pierson Rd
- 162 Beacon Point Pkwy
- 7050 Cambridge Dr
- 7044 Cambridge Dr
- 7048 Cambridge Dr
- 7042 Cambridge Dr
- 7040 Cambridge Dr
- 7053 Cambridge Dr
- 7055 Cambridge Dr
- 7073 Cambridge Dr
- 7056 Cambridge Dr
- 5247 Harold Dr
- 6320 Laurentian Ct Unit 41
- 5500 Riverwood Dr
- 313 Mill St
- 6183 N Webster Rd
- 1440 N Linden Rd
- 1440 N Linden Rd Unit 4916
- 1440 N Linden Rd Unit 4907
- 5034 N Mckinley Rd
- 320 Terrace Dr
- 300 Henry Ct
- 7099 Granada Dr
- 1171 Ramsgate Rd
- G3447 Barth St Unit B
- G3447 Barth St
- G3447 Barth St Unit A
- 3500 Rue Foret
- 3432 Concord St
- 5280 Cedar Shores Ct
