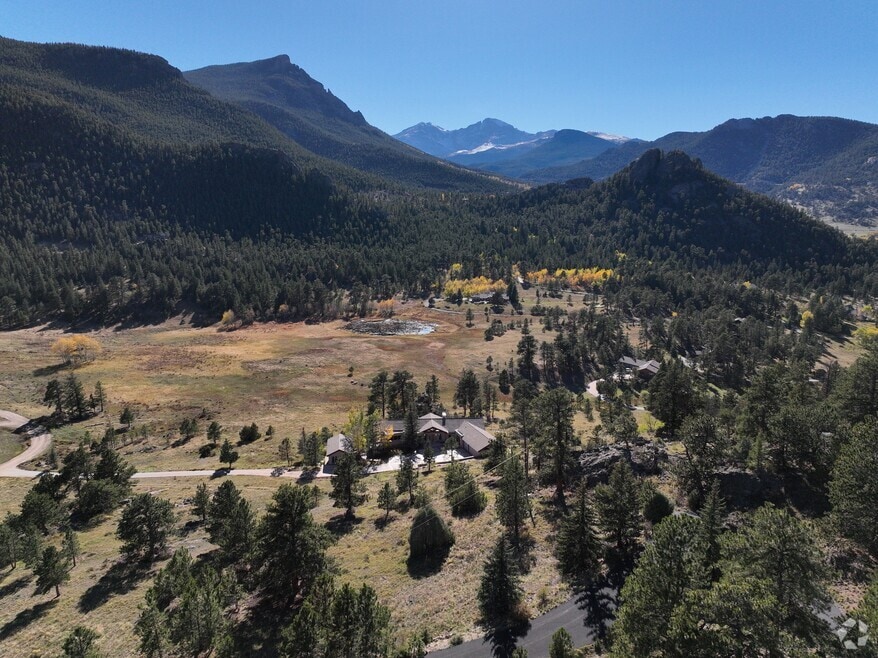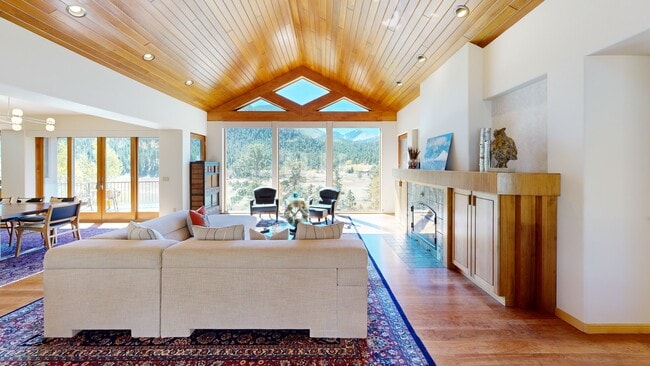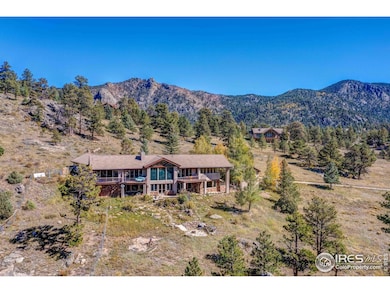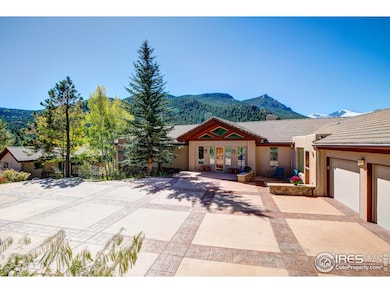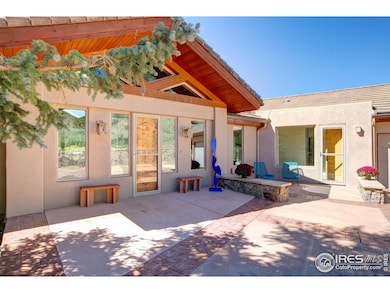
3495 Saint Francis Way Estes Park, CO 80517
Estimated payment $22,000/month
Highlights
- Very Popular Property
- Horses Allowed On Property
- Open Floorplan
- Water Views
- 9.89 Acre Lot
- River Nearby
About This Home
Perched in a setting of unbelievable peace and quiet, this extraordinary home offers sweeping views in every direction, highlighted by the breathtaking sight of Longs Peak and the meadow below. It is embraced by a park-like setting with the beauty and tranquility of a national park, all to yourself. Recently remodeled with no expense spared, this home welcomes you with a living room that opens to stunning views, setting the tone for every space. The chef's kitchen features a Thermador six-burner range with built-in high-BTU wok, Miele built-in coffee system, and new Sub-Zero refrigerator/freezer, while hand-blown glass pendants illuminate the island with elegance. Sophisticated features continue throughout, including a stunning custom dining chandelier, Hunter Douglas electric blinds and UV window film on select windows, and a gas fireplace set in striking colored tile. Custom cherry and maple cabinetry flows throughout, complemented by hardwood and new ceramic floors with electric radiant heat and handmade tiles that add artistry and warmth. The luxurious primary suite with sitting area awaits, featuring a spa-inspired bath with Brazilian quartzite shower walls, an anti-streak custom glass steam enclosure, and finishes crafted for both beauty and function. Comfort and convenience are ensured with air conditioning, a newly expanded concrete driveway, and a fenced dog run area that blends practicality with mountain living. Adding to its allure, a studio/guest house is included in the square footage. With foundation repairs complete, new windows and doors installed, and permits in process, it's ready to become a 2-bed, 2-bath guest retreat, art studio, or yoga sanctuary-the perfect canvas for your imagination. From sunrise to starlight, this home offers a rare balance of luxury, tranquility, and awe-inspiring views.
Home Details
Home Type
- Single Family
Est. Annual Taxes
- $11,582
Year Built
- Built in 1998
Lot Details
- 9.89 Acre Lot
- Southern Exposure
- Level Lot
- Wooded Lot
- Landscaped with Trees
- Property is zoned RE1
Parking
- 3 Car Attached Garage
- Garage Door Opener
- Driveway Level
Property Views
- Water
- Mountain
Home Design
- Contemporary Architecture
- Raised Ranch Architecture
- Wood Frame Construction
- Composition Roof
Interior Spaces
- 6,098 Sq Ft Home
- 1-Story Property
- Open Floorplan
- Bar Fridge
- Cathedral Ceiling
- Double Pane Windows
- Wood Frame Window
- Great Room with Fireplace
- Family Room
- Dining Room
- Home Office
- Walk-Out Basement
Kitchen
- Eat-In Kitchen
- Gas Oven or Range
- Microwave
- Dishwasher
- Disposal
Flooring
- Wood
- Cork
- Ceramic Tile
Bedrooms and Bathrooms
- 6 Bedrooms
- Walk-In Closet
- Primary bathroom on main floor
- Walk-in Shower
Laundry
- Laundry on main level
- Dryer
- Washer
- Sink Near Laundry
Home Security
- Security System Owned
- Fire and Smoke Detector
Outdoor Features
- River Nearby
- Balcony
- Deck
- Patio
- Separate Outdoor Workshop
Schools
- Estes Park Elementary And Middle School
- Estes Park High School
Utilities
- Ductless Heating Or Cooling System
- Zoned Heating
- Radiant Heating System
- Baseboard Heating
- Hot Water Heating System
Additional Features
- No Interior Steps
- Horses Allowed On Property
Community Details
- No Home Owners Association
- Wells Subdivision
Listing and Financial Details
- Assessor Parcel Number R0790800
3D Interior and Exterior Tours
Floorplans
Map
Home Values in the Area
Average Home Value in this Area
Tax History
| Year | Tax Paid | Tax Assessment Tax Assessment Total Assessment is a certain percentage of the fair market value that is determined by local assessors to be the total taxable value of land and additions on the property. | Land | Improvement |
|---|---|---|---|---|
| 2025 | $11,582 | $139,273 | $18,760 | $120,513 |
| 2024 | $11,473 | $139,273 | $18,760 | $120,513 |
| 2022 | $8,368 | $101,463 | $19,460 | $82,003 |
| 2021 | $8,595 | $104,383 | $20,020 | $84,363 |
| 2020 | $6,847 | $83,655 | $20,020 | $63,635 |
| 2019 | $6,804 | $83,655 | $20,020 | $63,635 |
| 2018 | $7,006 | $83,916 | $20,160 | $63,756 |
| 2017 | $7,039 | $83,916 | $20,160 | $63,756 |
| 2016 | $7,421 | $91,262 | $17,353 | $73,909 |
| 2015 | $7,342 | $91,260 | $17,350 | $73,910 |
| 2014 | $6,136 | $86,370 | $17,910 | $68,460 |
Property History
| Date | Event | Price | List to Sale | Price per Sq Ft |
|---|---|---|---|---|
| 09/26/2025 09/26/25 | For Sale | $3,995,000 | -- | $655 / Sq Ft |
Purchase History
| Date | Type | Sale Price | Title Company |
|---|---|---|---|
| Interfamily Deed Transfer | -- | Stewart Title | |
| Interfamily Deed Transfer | -- | -- | |
| Quit Claim Deed | -- | -- | |
| Warranty Deed | $99,500 | -- | |
| Warranty Deed | -- | -- |
About the Listing Agent

Kirk Fisher, a dedicated real estate professional, was born and raised in Iowa. He pursued higher education at Minnesota State University, where he earned a Bachelor of Science in Earth Science with a minor in Geology. His passion for nature and the outdoors led him to spend two summers working in Estes Park, Colorado during his college years. These experiences fostered a deep connection with the area, and immediately after graduation, Kirk made Estes Park his permanent home. Since 1995, Kirk
Kirk's Other Listings
Source: IRES MLS
MLS Number: 1044537
APN: 24070-00-032
- 3333 Rockwood Ln S
- 1440 Hummingbird Dr
- 3149 Fish Creek Rd
- 0 Moon Trailway Unit RECIR1033825
- 2516 Pine Meadow Dr
- 1104 Willow Ct
- 2630 Ridge Ln
- 1810 Moss Rock Dr
- 619 Whispering Pines Dr
- 125 Saddleback Ln
- 2408 Longview Dr
- 2441 Spruce Ave
- 419 Whispering Pines Dr
- 2319 Spruce Ave
- 0 Governors Ln Unit 1035838
- 2175 Carriage Dr
- 345 Green Pine Ct
- 3035 Lakota Ct
- 303 Green Pine Ct
- 315 Kiowa Dr
- 2910 Aspen Dr Unit Walkout Basement Apt.
- 2220 Carriage Dr
- 1262 Graves Ave
- 230 Cyteworth Rd Unit Main House
- 157 Boyd Ln
- 321 Big Horn Dr
- 1861 Raven Ave
- 1659 High Pine Dr
- 1836 Wildfire Rd Unit E202
- 1700 Wildfire Rd Unit 301
- 1768 Wildfire Rd Unit 202
- 76 Devils Cross Rd
- 76 Devils Cross Rd
- 319 Mountain Climb Rd
- 468 Riverside Dr Unit 2
- 468 Riverside Dr Unit 1
- 468 Snow Top Dr
- 457 Spruce Mountain Dr
- 365 Vasquez Ct
- 401 Carter Dr

