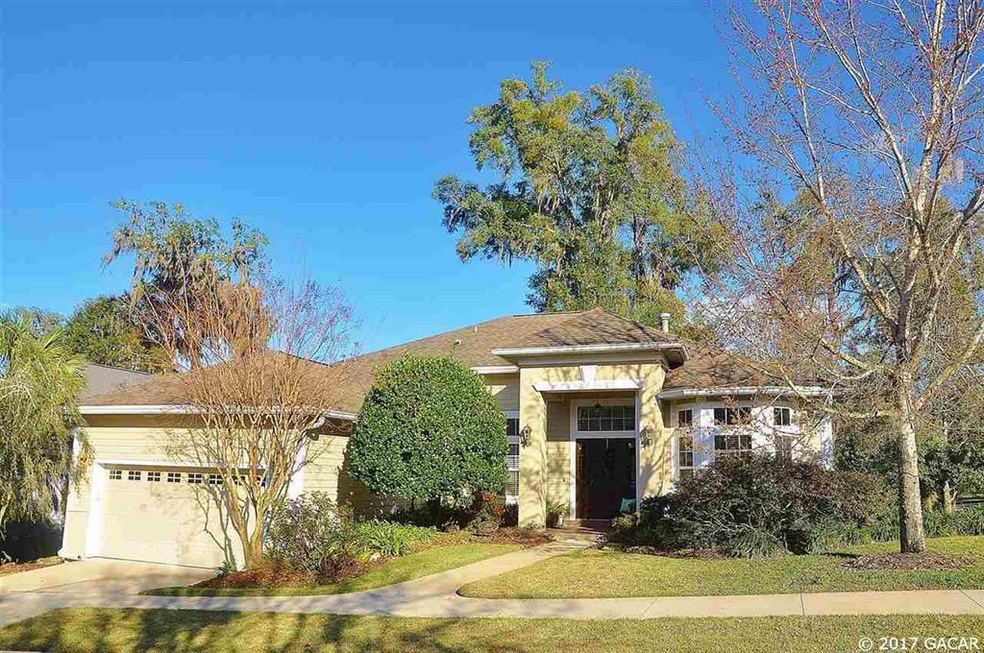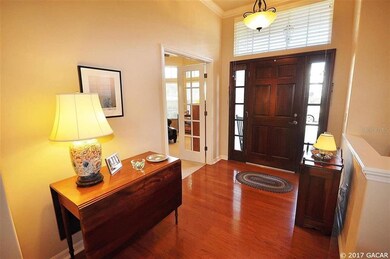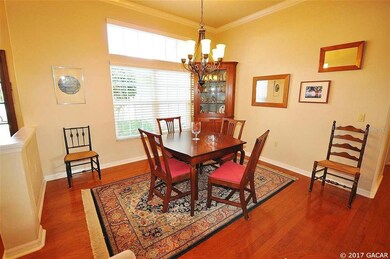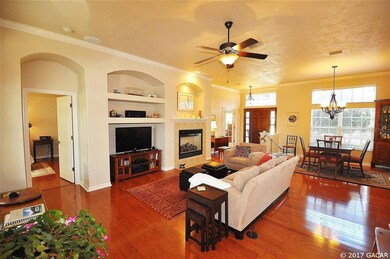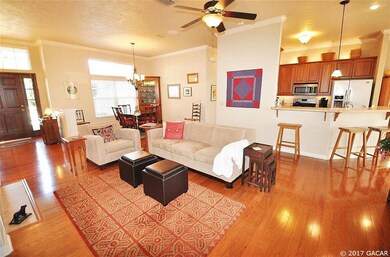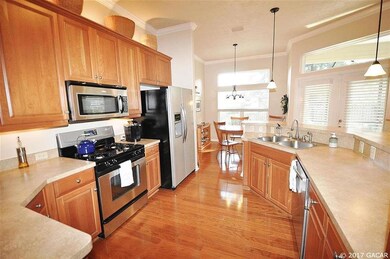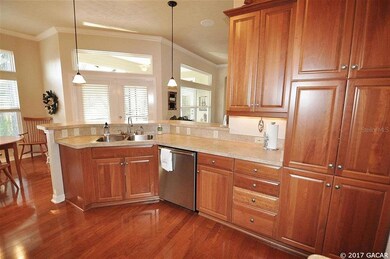
3495 SW 73rd Way Gainesville, FL 32608
Highlights
- Contemporary Architecture
- Wooded Lot
- Main Floor Primary Bedroom
- Kimball Wiles Elementary School Rated A-
- Wood Flooring
- 3-minute walk to Kanapaha Park
About This Home
As of April 2017Would you like your sellers to offset a portion of your home’s purchase closing costs? Then Welcome Home! Sellers offering $2,000 toward closing costs with acceptable offer. Upgraded w/ crown molding and wood blinds throughout, perimeter gutters, NEST thermostat, wood floors, surround sound speakers, tankless HWH w/descaling unit, 2016 exterior paint, AND save money w/ expanded RECLAIMED WATER irrigation system, this meticulously kept Oxford 3-way split plan offers 3 bedrooms, plus a study/home office w/ 3-sided bay window, and 2 baths that is situated on a corner lot, partially fenced. Hardwood flooring in the foyer, dining & great rooms, kitchen, hallway and master bedroom. Great room gas FP with art niche, tile surround & custom wood mantle. The kitchen boasts solid wood cabinetry, a corner cabinet with glass front door, SS appliances, and modern pendant lights. Master suite with new wood floors, his and hers walk-in closets, and en suite bath with Jacuzzi tub, sep. vanities, water closet & step in shower. One guest room has a California closet built in desk & upper shelving. 2nd bedroom w/ California closet Murphy Bed. The extended screened lanai has a gas line for your grill, was recently rescreened & overlooks the rear yard.
Last Agent to Sell the Property
COLDWELL BANKER M.M. PARRISH REALTORS License #3137282 Listed on: 02/01/2017

Co-Listed By
Cindy & Jim Fine Properties - Jim Dox
COLDWELL BANKER M.M. PARRISH REALTORS License #3067612
Home Details
Home Type
- Single Family
Est. Annual Taxes
- $4,139
Year Built
- Built in 2007
Lot Details
- 7,841 Sq Ft Lot
- West Facing Home
- Partially Fenced Property
- Wood Fence
- Irrigation
- Wooded Lot
HOA Fees
- $81 Monthly HOA Fees
Parking
- 2 Car Garage
- Driveway
Home Design
- Contemporary Architecture
- Frame Construction
- Shingle Roof
- Concrete Siding
- Cement Siding
- Stucco
Interior Spaces
- 1,952 Sq Ft Home
- Crown Molding
- High Ceiling
- Ceiling Fan
- Gas Fireplace
- Blinds
- Great Room
- Den
- Home Security System
- Laundry Room
Kitchen
- Oven
- Cooktop
- Microwave
- Dishwasher
- Disposal
Flooring
- Wood
- Carpet
- Tile
Bedrooms and Bathrooms
- 3 Bedrooms
- Primary Bedroom on Main
- Split Bedroom Floorplan
- 2 Full Bathrooms
Outdoor Features
- Screened Patio
- Rain Gutters
Schools
- Kimball Wiles Elementary School
- Kanapaha Middle School
- F. W. Buchholz High School
Utilities
- Central Heating and Cooling System
- Heating System Uses Natural Gas
- Underground Utilities
- Tankless Water Heater
- Private Sewer
- High Speed Internet
- Cable TV Available
Listing and Financial Details
- Assessor Parcel Number 06840-010-042
Community Details
Overview
- Garison Way HOA, Phone Number (352) 562-7455
- Garison Way Subdivision
Recreation
- Community Pool
Ownership History
Purchase Details
Home Financials for this Owner
Home Financials are based on the most recent Mortgage that was taken out on this home.Purchase Details
Home Financials for this Owner
Home Financials are based on the most recent Mortgage that was taken out on this home.Purchase Details
Home Financials for this Owner
Home Financials are based on the most recent Mortgage that was taken out on this home.Similar Homes in Gainesville, FL
Home Values in the Area
Average Home Value in this Area
Purchase History
| Date | Type | Sale Price | Title Company |
|---|---|---|---|
| Warranty Deed | $302,000 | Attorney | |
| Warranty Deed | $277,500 | Attorney | |
| Warranty Deed | $79,900 | None Available |
Mortgage History
| Date | Status | Loan Amount | Loan Type |
|---|---|---|---|
| Previous Owner | $200,000 | Credit Line Revolving | |
| Previous Owner | $250,000 | Construction |
Property History
| Date | Event | Price | Change | Sq Ft Price |
|---|---|---|---|---|
| 12/06/2021 12/06/21 | Off Market | $277,500 | -- | -- |
| 12/06/2021 12/06/21 | Off Market | $302,000 | -- | -- |
| 04/27/2017 04/27/17 | Sold | $302,000 | -5.3% | $155 / Sq Ft |
| 03/30/2017 03/30/17 | Pending | -- | -- | -- |
| 02/01/2017 02/01/17 | For Sale | $319,000 | +15.0% | $163 / Sq Ft |
| 07/31/2013 07/31/13 | Sold | $277,500 | 0.0% | $142 / Sq Ft |
| 04/22/2013 04/22/13 | Pending | -- | -- | -- |
| 04/11/2013 04/11/13 | For Sale | $277,500 | -- | $142 / Sq Ft |
Tax History Compared to Growth
Tax History
| Year | Tax Paid | Tax Assessment Tax Assessment Total Assessment is a certain percentage of the fair market value that is determined by local assessors to be the total taxable value of land and additions on the property. | Land | Improvement |
|---|---|---|---|---|
| 2024 | $4,589 | $240,644 | -- | -- |
| 2023 | $4,589 | $233,958 | $0 | $0 |
| 2022 | $4,423 | $227,144 | $0 | $0 |
| 2021 | $4,311 | $220,528 | $0 | $0 |
| 2020 | $4,253 | $217,484 | $0 | $0 |
| 2019 | $4,202 | $212,594 | $0 | $0 |
| 2018 | $4,086 | $208,630 | $0 | $0 |
| 2017 | $4,309 | $213,900 | $0 | $0 |
| 2016 | $4,139 | $209,500 | $0 | $0 |
| 2015 | $4,140 | $208,050 | $0 | $0 |
| 2014 | $4,104 | $206,400 | $0 | $0 |
| 2013 | -- | $208,200 | $57,000 | $151,200 |
Agents Affiliated with this Home
-

Seller's Agent in 2017
Cindy Birk
COLDWELL BANKER M.M. PARRISH REALTORS
(352) 281-6623
255 Total Sales
-

Seller Co-Listing Agent in 2017
Cindy & Jim Fine Properties - Jim Dox
COLDWELL BANKER M.M. PARRISH REALTORS
(352) 335-4999
55 Total Sales
-

Buyer's Agent in 2017
Tate Mikell
MATCHMAKER REALTY OF ALACHUA COUNTY
(352) 225-1871
131 Total Sales
-

Seller's Agent in 2013
Denise Mongiardo
BHHS FLORIDA REALTY
(352) 538-3559
141 Total Sales
-

Seller Co-Listing Agent in 2013
Cheryl Hartley
BHHS FLORIDA REALTY
(352) 538-3559
135 Total Sales
Map
Source: Stellar MLS
MLS Number: GC401753
APN: 06840-010-042
- 3540 SW 74th Way
- 3548 SW 74th Way
- 3727 SW 73rd Way
- 3749 SW 73rd Way
- 3737 SW 74th Dr
- 3903 SW 77th St
- 4224 SW 70th Terrace Unit A
- 2809 SW 81st St
- 4230 SW 77th St
- TBD SW 24th Ave
- 7625 SW 24 Ln
- 6912 SW 45th Ave
- 2305 SW 73rd Terrace
- 6708 SW 45th Ave
- 7800 SW 24th Ave
- 7717 SW 22nd Ave
- 6945 SW 21st Ln
- 7006 SW 21st Ln
- 2116 SW 73rd St
- 3680 SW 86th St
