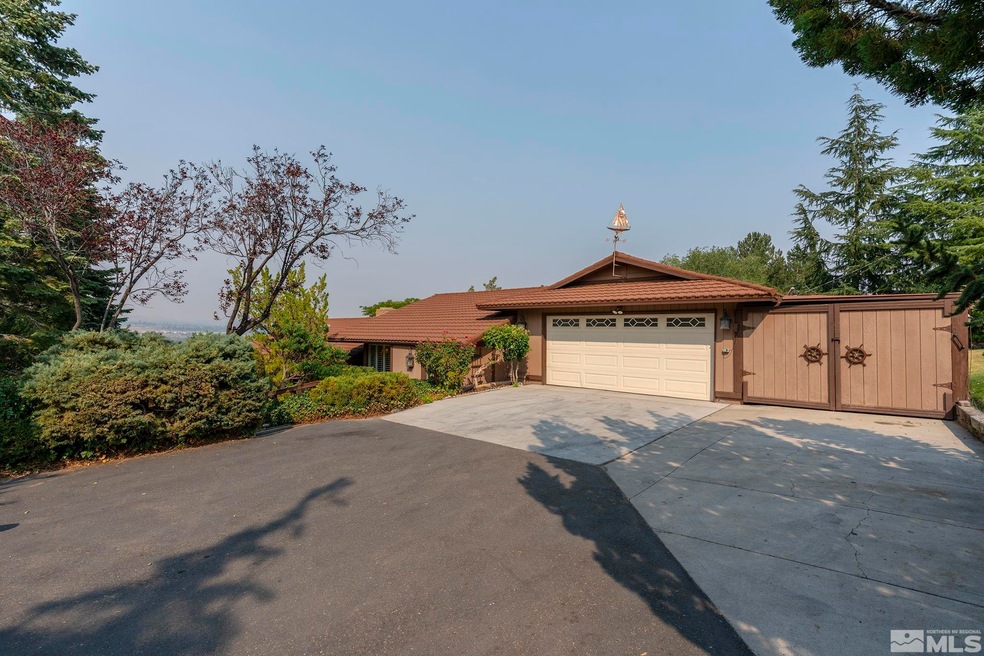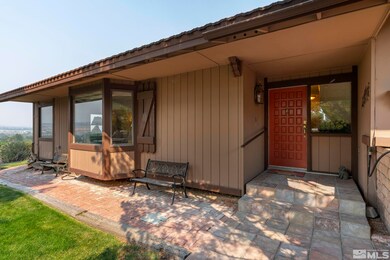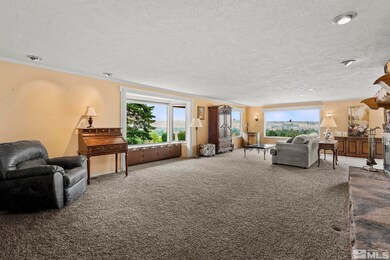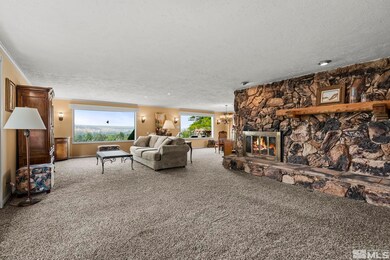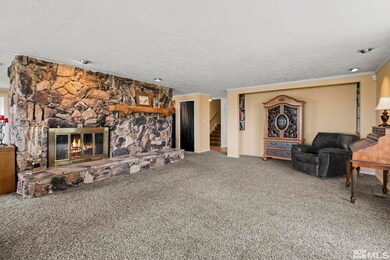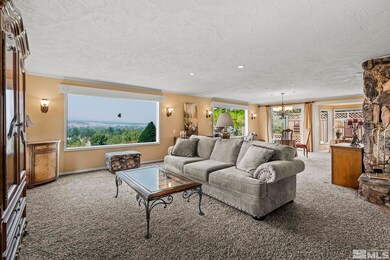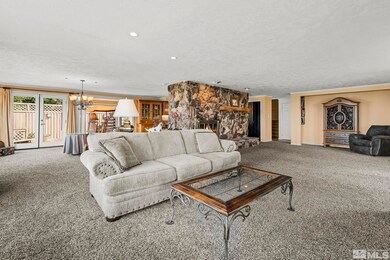
3495 W Plumb Ln Reno, NV 89509
West Plumb-Cashill Boulevard NeighborhoodHighlights
- City View
- 0.73 Acre Lot
- 1 Fireplace
- Roy Gomm Elementary School Rated A-
- Deck
- Great Room
About This Home
As of February 2023Panoramic valley & city views from this S.W. Reno home perfectly located near W. McCarran & Caughlin Ranch. Bright open plan with large stone fireplace accenting kitchen & living room. French doors open to protected private deck. 3rd bedroom being used as an office. Large .73 ac lot borders on Last Chance Ditch. Enclosed carport for boats, RV, or extra storage.
Last Agent to Sell the Property
Dickson Realty - Damonte Ranch License #BS.146371 Listed on: 10/19/2022

Home Details
Home Type
- Single Family
Est. Annual Taxes
- $2,387
Year Built
- Built in 1974
Lot Details
- 0.73 Acre Lot
- Partially Fenced Property
- Landscaped
- Lot Sloped Down
- Front and Back Yard Sprinklers
- Sprinklers on Timer
- Property is zoned SF3
Parking
- 2 Car Attached Garage
- Garage Door Opener
Property Views
- City
- Woods
- Mountain
Home Design
- Bi-Level Home
- Pillar, Post or Pier Foundation
- Pitched Roof
- Metal Roof
- Wood Siding
- Stick Built Home
Interior Spaces
- 2,100 Sq Ft Home
- Ceiling Fan
- 1 Fireplace
- Double Pane Windows
- Drapes & Rods
- Blinds
- Wood Frame Window
- Great Room
- Combination Dining and Living Room
- Crawl Space
Kitchen
- Breakfast Bar
- Double Oven
- Gas Oven
- Gas Cooktop
- Dishwasher
- Kitchen Island
- Disposal
Flooring
- Carpet
- Ceramic Tile
Bedrooms and Bathrooms
- 3 Bedrooms
- Walk-In Closet
- 2 Full Bathrooms
- Dual Sinks
- Bathtub and Shower Combination in Primary Bathroom
Laundry
- Laundry Room
- Dryer
- Washer
- Laundry Cabinets
Home Security
- Security System Owned
- Fire and Smoke Detector
Outdoor Features
- Deck
Schools
- Gomm Elementary School
- Swope Middle School
- Reno High School
Utilities
- Refrigerated Cooling System
- Forced Air Heating and Cooling System
- Heating System Uses Natural Gas
- Gas Water Heater
- Septic Tank
- Internet Available
- Phone Available
- Cable TV Available
Community Details
- No Home Owners Association
Listing and Financial Details
- Home warranty included in the sale of the property
- Assessor Parcel Number 00926161
Ownership History
Purchase Details
Home Financials for this Owner
Home Financials are based on the most recent Mortgage that was taken out on this home.Purchase Details
Similar Homes in the area
Home Values in the Area
Average Home Value in this Area
Purchase History
| Date | Type | Sale Price | Title Company |
|---|---|---|---|
| Bargain Sale Deed | $625,000 | First American Title | |
| Bargain Sale Deed | -- | First American Title | |
| Quit Claim Deed | -- | -- |
Mortgage History
| Date | Status | Loan Amount | Loan Type |
|---|---|---|---|
| Open | $593,750 | New Conventional | |
| Previous Owner | $400,000 | Credit Line Revolving |
Property History
| Date | Event | Price | Change | Sq Ft Price |
|---|---|---|---|---|
| 07/19/2025 07/19/25 | For Sale | $929,000 | +48.6% | $393 / Sq Ft |
| 02/16/2023 02/16/23 | Sold | $625,000 | -1.9% | $298 / Sq Ft |
| 01/07/2023 01/07/23 | Pending | -- | -- | -- |
| 12/05/2022 12/05/22 | Price Changed | $637,000 | -3.5% | $303 / Sq Ft |
| 10/18/2022 10/18/22 | For Sale | $660,000 | -- | $314 / Sq Ft |
Tax History Compared to Growth
Tax History
| Year | Tax Paid | Tax Assessment Tax Assessment Total Assessment is a certain percentage of the fair market value that is determined by local assessors to be the total taxable value of land and additions on the property. | Land | Improvement |
|---|---|---|---|---|
| 2025 | $2,869 | $110,705 | $73,675 | $37,030 |
| 2024 | $2,869 | $108,145 | $71,531 | $36,614 |
| 2023 | $2,658 | $104,527 | $68,670 | $35,857 |
| 2022 | $2,457 | $90,716 | $59,150 | $31,566 |
| 2021 | $2,387 | $82,675 | $50,313 | $32,362 |
| 2020 | $2,315 | $83,661 | $50,313 | $33,348 |
| 2019 | $2,249 | $76,954 | $43,750 | $33,204 |
| 2018 | $2,186 | $68,235 | $35,000 | $33,235 |
| 2017 | $2,121 | $67,783 | $33,688 | $34,095 |
| 2016 | $2,068 | $63,697 | $28,175 | $35,522 |
| 2015 | $533 | $64,284 | $27,890 | $36,394 |
| 2014 | -- | $57,422 | $21,340 | $36,082 |
| 2013 | -- | $52,619 | $16,942 | $35,677 |
Agents Affiliated with this Home
-
Miranda Vaulet

Seller's Agent in 2025
Miranda Vaulet
RE/MAX
(775) 224-3979
2 in this area
294 Total Sales
-
Natalie Richardson

Seller's Agent in 2023
Natalie Richardson
Dickson Realty
(775) 830-6487
3 in this area
60 Total Sales
-
Ashley Scott

Buyer's Agent in 2023
Ashley Scott
Sierra Nevada Properties
(775) 445-0246
1 in this area
9 Total Sales
Map
Source: Northern Nevada Regional MLS
MLS Number: 220015229
APN: 009-261-61
- 3510 W Plumb Ln
- 609 Caughlin Glen
- 709 Caughlin Glen
- 3390 Thornhill Dr
- 3164 Orrizonte Terrace
- 799 Caughlin Glen
- 3280 Thornhill Dr
- 1104 Ryegrass Ct
- 3340 Blackstone Ct
- 2860 Sagittarius Dr
- 2820 Sagittarius Dr
- 3169 Oakshire Ct Unit 9
- 3348 Current Ct
- 2600 James Madison Dr
- 1755 Benjamin Franklin Dr
- 4030 Willowsprings Dr
- 3882 Streamside Ct
- 1570 Caughlin Creek Rd
- 2455 W Plumb Ln
- 1600 Ferris Ln
