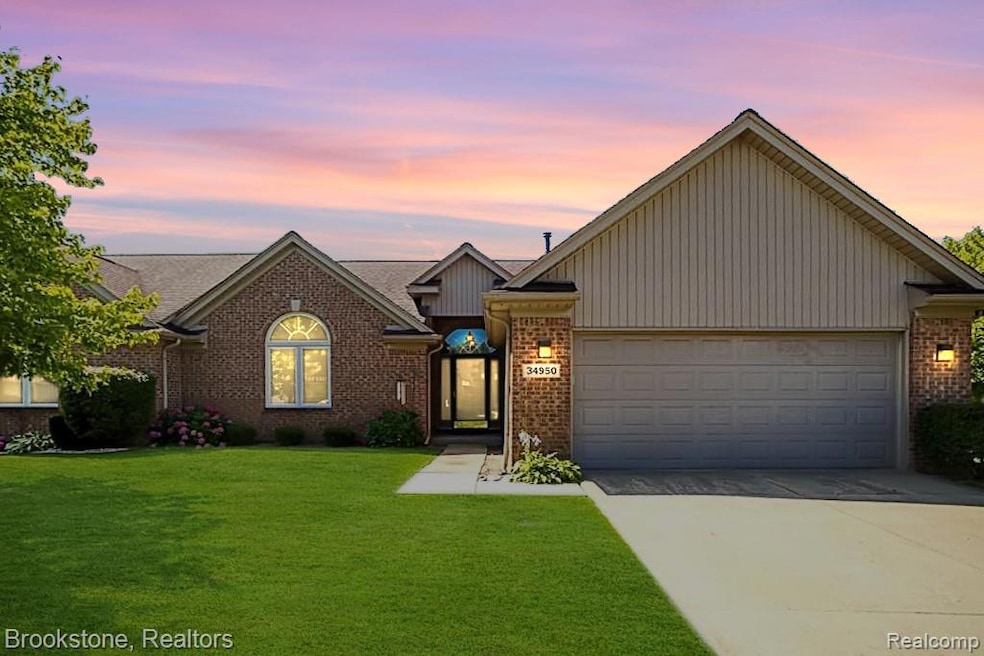34950 Mourning Dove Richmond, MI 48062
Estimated payment $2,025/month
Highlights
- Ranch Style House
- Ground Level Unit
- Forced Air Heating and Cooling System
- Will L. Lee School Rated A-
- 2 Car Attached Garage
- Ceiling Fan
About This Home
Discover the perfect blend of convenience and style in this beautifully maintained ranch condo, offering 2 bedrooms, 3.5 bathrooms, and a large attached garage. Designed for easy living, the open-concept layout features rich hardwood flooring, cathedral ceilings and a seamless flow throughout the main level. Enter through a welcoming foyer into the expansive living room, where a double-sided fireplace adds warmth and charm, shared with a cozy dining nook—ideal for both everyday meals and entertaining. The well-appointed kitchen includes a breakfast bar, perfect for casual dining or your morning coffee. The primary suite offers privacy and comfort with its own ensuite full bath, while the first-floor laundry adds convenience with direct access to a guest-friendly half bath. Head downstairs to a fully finished basement, complete with a full bathroom, ample storage, and a flex room—perfect as a home office, recreation room, or guest suite. Located just minutes from downtown Richmond, this CLEAN move-in ready home offers immediate occupancy and offers a relaxed low-maintenance, high-comfort lifestyle for your next chapter. Schedule your showing today!
Property Details
Home Type
- Condominium
Est. Annual Taxes
Year Built
- Built in 1997
HOA Fees
- $300 Monthly HOA Fees
Parking
- 2 Car Attached Garage
Home Design
- Ranch Style House
- Brick Exterior Construction
- Poured Concrete
- Vinyl Construction Material
Interior Spaces
- 1,451 Sq Ft Home
- Ceiling Fan
- Finished Basement
Kitchen
- Free-Standing Electric Oven
- Microwave
- Dishwasher
Bedrooms and Bathrooms
- 2 Bedrooms
Laundry
- Dryer
- Washer
Location
- Ground Level Unit
Utilities
- Forced Air Heating and Cooling System
- Heating System Uses Natural Gas
- Natural Gas Water Heater
Listing and Financial Details
- Assessor Parcel Number 0335204018
Community Details
Overview
- Key Association Management Https://Www.Kpsom.Com Association, Phone Number (586) 286-4068
- Garden Grove Estates Subdivision
Pet Policy
- Pets Allowed
Map
Home Values in the Area
Average Home Value in this Area
Tax History
| Year | Tax Paid | Tax Assessment Tax Assessment Total Assessment is a certain percentage of the fair market value that is determined by local assessors to be the total taxable value of land and additions on the property. | Land | Improvement |
|---|---|---|---|---|
| 2025 | $2,579 | $113,500 | $0 | $0 |
| 2024 | $2,482 | $113,200 | $0 | $0 |
| 2023 | $2,383 | $107,300 | $0 | $0 |
| 2022 | $2,269 | $98,200 | $0 | $0 |
| 2021 | $2,302 | $96,900 | $0 | $0 |
| 2020 | $2,203 | $88,700 | $0 | $0 |
| 2019 | $2,079 | $82,000 | $0 | $0 |
| 2018 | $2,039 | $75,400 | $0 | $0 |
| 2017 | $2,003 | $68,900 | $16,800 | $52,100 |
| 2016 | $1,994 | $68,900 | $0 | $0 |
| 2015 | -- | $59,400 | $0 | $0 |
| 2013 | $1,783 | $50,200 | $0 | $0 |
Property History
| Date | Event | Price | Change | Sq Ft Price |
|---|---|---|---|---|
| 07/24/2025 07/24/25 | For Sale | $283,500 | -- | $195 / Sq Ft |
Purchase History
| Date | Type | Sale Price | Title Company |
|---|---|---|---|
| Interfamily Deed Transfer | -- | None Available | |
| Deed | $136,720 | -- |
Source: Realcomp
MLS Number: 20251019750
APN: 07-03-35-204-018
- 70550 N Main St
- 34880 Partridge Crossing
- 70354 Sunny Brook Ln
- 70562 Sunny Brook Ln Unit 16
- 70618 Sunny Brook Ln Unit 14
- 70372 N Main St
- 70794 Sunny Brook Ln Unit 7
- 70276 N Main St
- 70506 Sunny Brook Ln Unit 18
- 34325 33 Mile Rd
- 35930 Washington St
- 69446 N Forest Ave
- 69270 N Forest Ave
- 0 Hebel Rd
- 36870 Hebel Rd
- 67850 Madeline St
- 67831 Ashley Ave
- 67754 Madeline St
- 68050 Main St
- 67730 Madeline St
- 69881 N Main St
- 34333 Bordman Rd
- 30857 Prospect St
- 80800 Cryderman Rd
- 22363 32 Mile Rd
- 57700 Rosell Rd
- 52546 Elmcrest Ct Unit 148
- 52545 Elmcrest Ct Unit 141
- 30020 Pineview Cir Unit 168
- 52522 Willow Wood Ct Unit 170
- 38010 Main Street Unit 2 Beach Unit 2
- 10245 Dixie Hwy
- 51897 Huntley Ave Unit ID1032329P
- 36241 Hathaway St Unit 6
- 32952 Antrim Dr
- 50790 Redwood Dr
- 31260 23 Mile Rd
- 50631 Jefferson Ave
- 51761 Adler Park Dr W
- 51641 Hale Ln Unit 179







