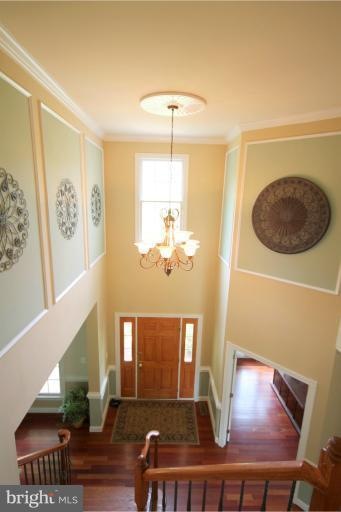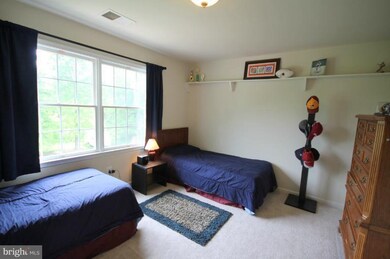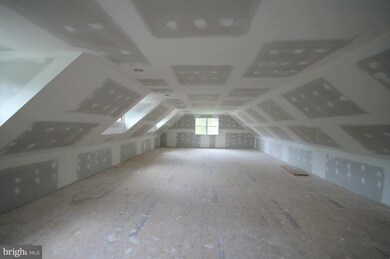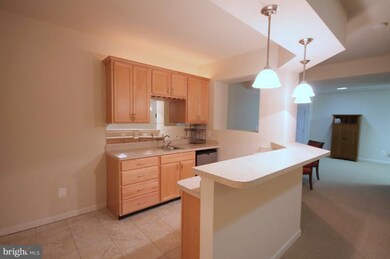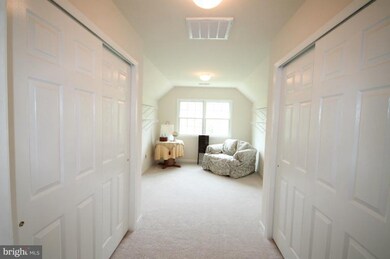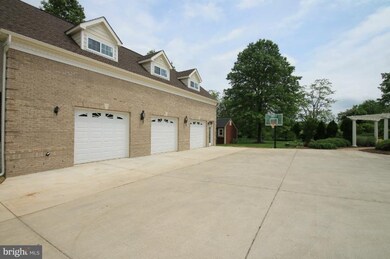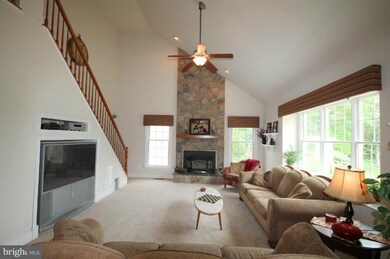
34957 Williams Gap Rd Round Hill, VA 20141
Estimated Value: $1,016,000 - $1,269,000
Highlights
- Eat-In Gourmet Kitchen
- Open Floorplan
- Colonial Architecture
- Round Hill Elementary School Rated A-
- Curved or Spiral Staircase
- Deck
About This Home
As of December 2012*Incredible Value* Secluded Lot w/MT Views - Gourmet Kitchen, Hardwoods, Main Lvl Library, Custom Mud Rm, 2 Story Fam Rm w/Rear Staircase, MBR w/ Spa Bath w/Jetted Tub & Sep Shower, Finished bsmt w/Wet bar, Media rm, 4th Full Bath, 3-Car Side Load PLUS new Oversized 3-Car detached garage w/2nd story 1200sf Great Room, Trex Deck & Paver Patio opens to large backyard, BackUp Generator
Last Agent to Sell the Property
RE/MAX Distinctive Real Estate, Inc. License #0225153036 Listed on: 05/10/2012

Last Buyer's Agent
RE/MAX Distinctive Real Estate, Inc. License #0225153036 Listed on: 05/10/2012

Home Details
Home Type
- Single Family
Est. Annual Taxes
- $8,250
Year Built
- Built in 2004
Lot Details
- 3 Acre Lot
- Landscaped
- Wooded Lot
- Backs to Trees or Woods
- Property is in very good condition
Parking
- 6 Car Garage
- Side Facing Garage
- Garage Door Opener
- Off-Street Parking
Home Design
- Colonial Architecture
- Vinyl Siding
- Brick Front
Interior Spaces
- Property has 3 Levels
- Open Floorplan
- Wet Bar
- Curved or Spiral Staircase
- Dual Staircase
- Built-In Features
- Chair Railings
- Crown Molding
- Tray Ceiling
- Cathedral Ceiling
- Ceiling Fan
- Recessed Lighting
- Wood Burning Stove
- Fireplace Mantel
- ENERGY STAR Qualified Windows
- Window Treatments
- Palladian Windows
- Bay Window
- French Doors
- Six Panel Doors
- Mud Room
- Entrance Foyer
- Family Room Overlook on Second Floor
- Family Room Off Kitchen
- Living Room
- Dining Room
- Den
- Library
- Game Room
- Workshop
- Storage Room
- Utility Room
- Home Gym
- Wood Flooring
- Attic
Kitchen
- Eat-In Gourmet Kitchen
- Breakfast Room
- Built-In Double Oven
- Gas Oven or Range
- Cooktop with Range Hood
- Microwave
- Ice Maker
- Dishwasher
- Kitchen Island
- Upgraded Countertops
- Disposal
Bedrooms and Bathrooms
- 4 Bedrooms
- En-Suite Primary Bedroom
- En-Suite Bathroom
- 4.5 Bathrooms
- Whirlpool Bathtub
Laundry
- Laundry Room
- Front Loading Dryer
- Front Loading Washer
Finished Basement
- Basement Fills Entire Space Under The House
- Walk-Up Access
- Rear Basement Entry
- Sump Pump
- Basement Windows
Eco-Friendly Details
- Energy-Efficient Appliances
Outdoor Features
- Deck
- Patio
- Shed
- Storage Shed
- Wrap Around Porch
Utilities
- Electric Air Filter
- Forced Air Zoned Heating and Cooling System
- Heat Pump System
- Vented Exhaust Fan
- Programmable Thermostat
- Water Dispenser
- 60 Gallon+ Electric Water Heater
- Well
- Septic Tank
- Multiple Phone Lines
- Satellite Dish
Community Details
- No Home Owners Association
- Hamlets Of Blue Ridge Subdivision, Custom Home Floorplan
Listing and Financial Details
- Home warranty included in the sale of the property
- Tax Lot 7
- Assessor Parcel Number 608186823000
Ownership History
Purchase Details
Home Financials for this Owner
Home Financials are based on the most recent Mortgage that was taken out on this home.Similar Homes in Round Hill, VA
Home Values in the Area
Average Home Value in this Area
Purchase History
| Date | Buyer | Sale Price | Title Company |
|---|---|---|---|
| Pittman Dennis F | $650,000 | -- |
Mortgage History
| Date | Status | Borrower | Loan Amount |
|---|---|---|---|
| Open | Pittman Diane Marie | $100,000 | |
| Open | Pittman Dennis F | $480,000 | |
| Previous Owner | Whetten Todd | $360,000 |
Property History
| Date | Event | Price | Change | Sq Ft Price |
|---|---|---|---|---|
| 12/14/2012 12/14/12 | Sold | $650,000 | 0.0% | $150 / Sq Ft |
| 08/23/2012 08/23/12 | Pending | -- | -- | -- |
| 06/29/2012 06/29/12 | Price Changed | $650,000 | -3.7% | $150 / Sq Ft |
| 05/10/2012 05/10/12 | For Sale | $675,000 | -- | $156 / Sq Ft |
Tax History Compared to Growth
Tax History
| Year | Tax Paid | Tax Assessment Tax Assessment Total Assessment is a certain percentage of the fair market value that is determined by local assessors to be the total taxable value of land and additions on the property. | Land | Improvement |
|---|---|---|---|---|
| 2024 | $8,001 | $924,930 | $290,000 | $634,930 |
| 2023 | $8,249 | $942,690 | $230,000 | $712,690 |
| 2022 | $7,361 | $827,040 | $215,000 | $612,040 |
| 2021 | $7,393 | $754,340 | $185,000 | $569,340 |
| 2020 | $7,380 | $713,030 | $165,000 | $548,030 |
| 2019 | $7,256 | $694,310 | $165,000 | $529,310 |
| 2018 | $7,503 | $691,490 | $165,000 | $526,490 |
| 2017 | $7,567 | $672,590 | $165,000 | $507,590 |
| 2016 | $7,615 | $665,030 | $0 | $0 |
| 2015 | $7,523 | $497,780 | $0 | $497,780 |
| 2014 | $7,547 | $503,390 | $0 | $503,390 |
Agents Affiliated with this Home
-
Bob Caines

Seller's Agent in 2012
Bob Caines
RE/MAX
(703) 475-9150
182 Total Sales
Map
Source: Bright MLS
MLS Number: 1000603463
APN: 608-18-6823
- 17301 Roundmont Place
- 34844 Apple Pride Ct
- 35551 Sarasota St
- 17226 Greenwood Dr
- 35513 Sourwood Place
- Lot 1 C Harmon Lodge Way
- 1C A Harmon Lodge
- 6 W Loudoun St
- 18037 Clendenning Cir
- 17606 Yatton Rd
- 35500 Troon Ct
- 19 N Bridge St
- 17602 Yatton Rd
- 17598 Yatton Rd
- 19 E Loudoun St
- 17301 Cedar Bluff Ct
- 35871 Devon Park Square
- 34905 Gidney Ct
- 17391 Arrowood Place
- 35934 Newberry Crossing Place
- 34957 Williams Gap Rd
- 34941 Williams Gap Rd
- 34979 Williams Gap Rd
- 34911 Williams Gap Rd
- 34983 Williams Gap Rd
- 17156 Wilsons Gap Rd
- 17231 Fontaine Ct
- 17151 Wilsons Gap Rd
- 34989 Williams Gap Rd
- 17259 Fontaine Ct
- Lot 11 A Williams Gap Rd
- Lot 11A Williams Gap Rd
- 17270 Roundmont Place
- 17273 Fontaine Ct
- 34899 Williams Gap Rd
- 17267 Roundmont Place
- 17252 Fontaine Ct
- 35021 Williams Gap Rd
- 17291 Roundmont Place
- 17191 Grand Valley Ct
