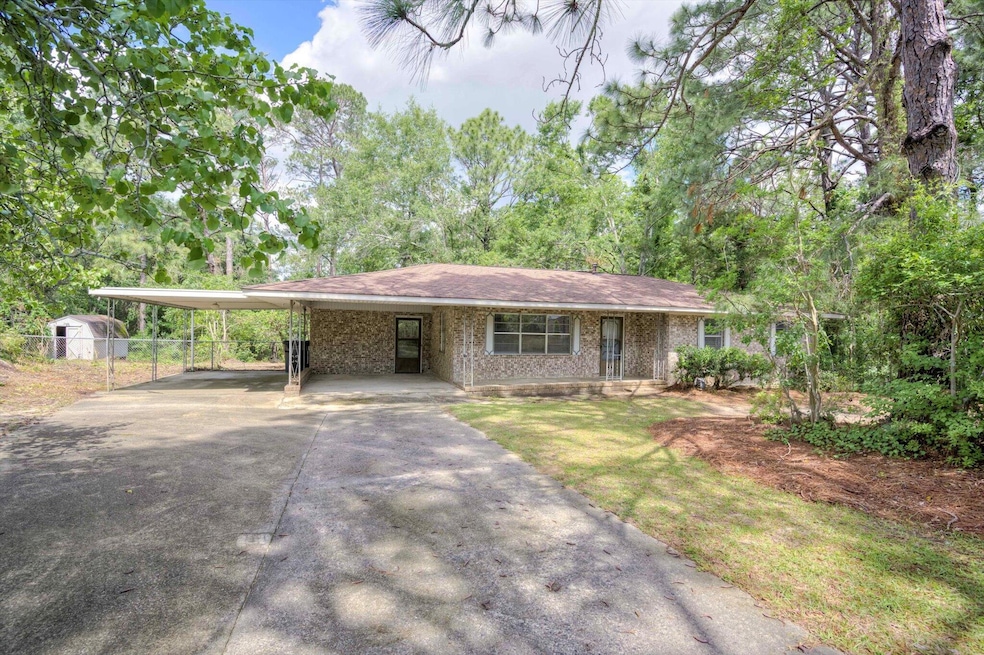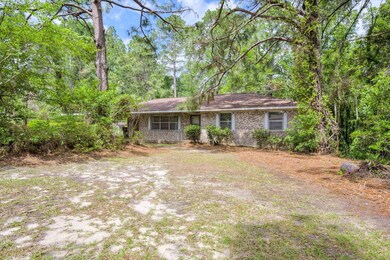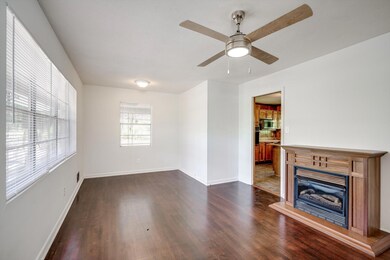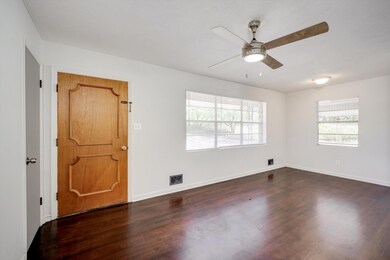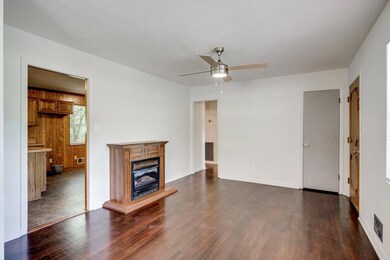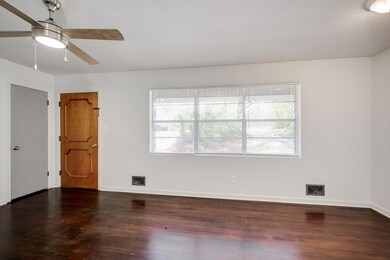
3497 Bullock Ave Augusta, GA 30906
Meadowbrook NeighborhoodEstimated payment $944/month
Highlights
- 0.92 Acre Lot
- 1.5-Story Property
- Main Floor Primary Bedroom
- Johnson Magnet Rated 10
- Wood Flooring
- No HOA
About This Home
Say hello to Bullock Avenue! This charming 3BR | 2BA sits on just under 1 acre lot in sought after Windsor Heights community. It features a lovely brick exterior with a covered front porch and attached double carport. The front door opens to the living room with abundant natural light and electric fireplace. Straight ahead is the open concept kitchen and dining area. The kitchen features ample cabinet storage, a built in wall oven, kitchen island and a spacious dining area to the right. The oversized laundry room has additional cabinet storage and a pantry. The primary bedroom is a great size with an en suite bathroom with a tile shower. Two additional bedrooms are similar in size and sit next to the second full bath with shower/tub combo. But wait - there's more! A spiral staircase leads you to the basement with an additional 265 sq feet of entertaining space that is not included in the total sq feet. This could be a great second living space, home office or playroom. The backyard features a covered patio area that overlooks the private backyard. This home is conveniently located to numerous shopping and dining options, along with easy interstate access. Schedule your showing today!
Home Details
Home Type
- Single Family
Est. Annual Taxes
- $1,398
Year Built
- Built in 1965
Parking
- Attached Carport
Home Design
- 1.5-Story Property
- Brick Exterior Construction
- Composition Roof
Interior Spaces
- 1,491 Sq Ft Home
- Ceiling Fan
- Factory Built Fireplace
- Blinds
- Living Room with Fireplace
- Dining Room
- Finished Basement
- Interior Basement Entry
- Storm Doors
- Washer and Electric Dryer Hookup
Kitchen
- Eat-In Kitchen
- Built-In Electric Oven
- Cooktop<<rangeHoodToken>>
- Kitchen Island
Flooring
- Wood
- Laminate
- Ceramic Tile
Bedrooms and Bathrooms
- 3 Bedrooms
- Primary Bedroom on Main
- 2 Full Bathrooms
- Primary bathroom on main floor
Schools
- Meadowbrook Elementary School
- Glenn Hills Middle School
- Glenn Hills High School
Utilities
- Multiple cooling system units
- Forced Air Heating and Cooling System
- Window Unit Cooling System
Additional Features
- Covered patio or porch
- 0.92 Acre Lot
Community Details
- No Home Owners Association
- Windsor Heights Subdivision
Listing and Financial Details
- Assessor Parcel Number 1200148000
Map
Home Values in the Area
Average Home Value in this Area
Tax History
| Year | Tax Paid | Tax Assessment Tax Assessment Total Assessment is a certain percentage of the fair market value that is determined by local assessors to be the total taxable value of land and additions on the property. | Land | Improvement |
|---|---|---|---|---|
| 2024 | $1,398 | $40,356 | $2,700 | $37,656 |
| 2023 | $1,398 | $46,756 | $2,700 | $44,056 |
| 2022 | $1,114 | $28,695 | $2,700 | $25,995 |
| 2021 | $1,295 | $32,028 | $2,700 | $29,328 |
| 2020 | $1,276 | $32,028 | $2,700 | $29,328 |
| 2019 | $1,347 | $32,028 | $2,700 | $29,328 |
| 2018 | $1,355 | $32,028 | $2,700 | $29,328 |
| 2017 | $1,349 | $32,028 | $2,700 | $29,328 |
| 2016 | $1,350 | $32,028 | $2,700 | $29,328 |
| 2015 | $1,359 | $32,028 | $2,700 | $29,328 |
| 2014 | $1,326 | $30,984 | $2,700 | $28,284 |
Property History
| Date | Event | Price | Change | Sq Ft Price |
|---|---|---|---|---|
| 05/20/2025 05/20/25 | Pending | -- | -- | -- |
| 05/15/2025 05/15/25 | For Sale | $149,900 | -- | $101 / Sq Ft |
Purchase History
| Date | Type | Sale Price | Title Company |
|---|---|---|---|
| Warranty Deed | $52,500 | -- |
Similar Homes in Augusta, GA
Source: REALTORS® of Greater Augusta
MLS Number: 541944
APN: 1200148000
- 3495 Bullock Ave
- 3493 Bullock Ave
- 3516 Gardenbrook Dr
- 3522 Bullock Ave
- 2701 Gardenbrook Ct
- 3528 Bullock Ave
- 3608 Lofwood Dr
- 2440 Winston Way
- 2242 Archer Ln
- 3529 Evangeline Dr
- 2247 Archer Ln
- 2243 Archer Ln
- 2244 Archer Ln
- 2257 Archer Ln
- 2380 Winston Way
- 2234 Archer Ln
- 2249 Winston Way
- 2336 Rutherford Ave
- 3611 Sturnidae Dr
- 2911A Meadowbrook Dr
