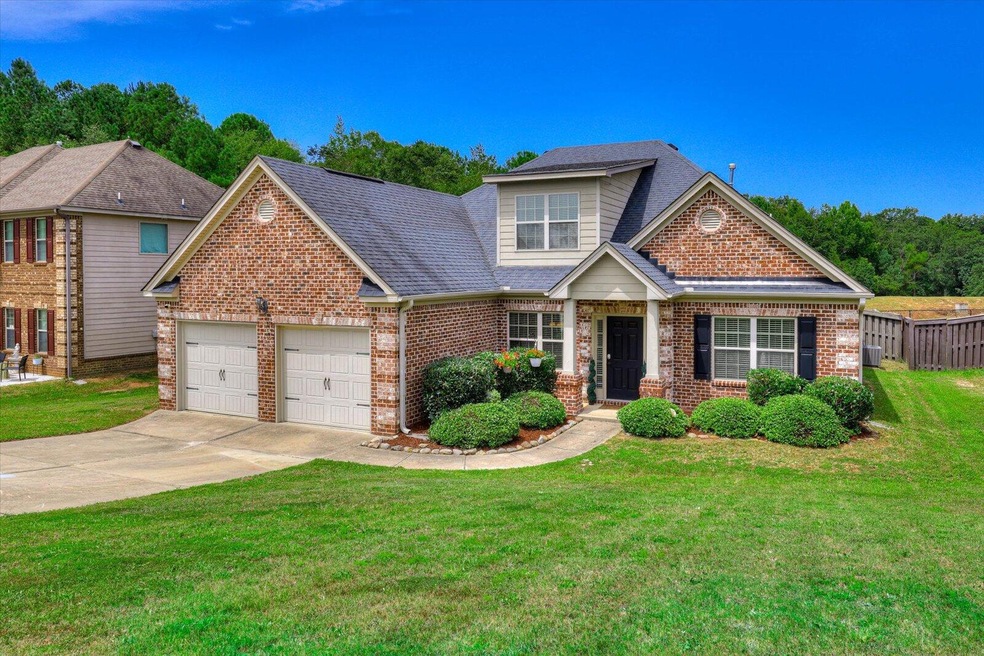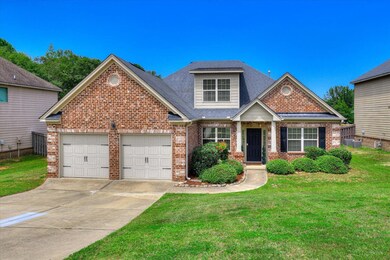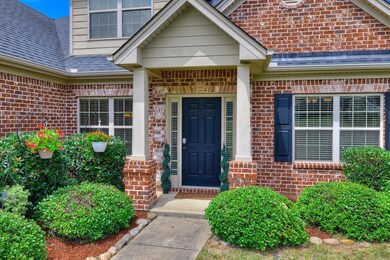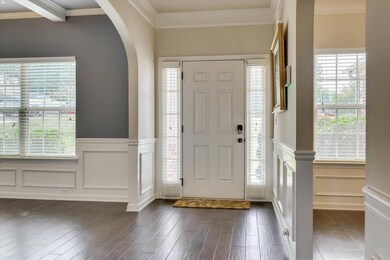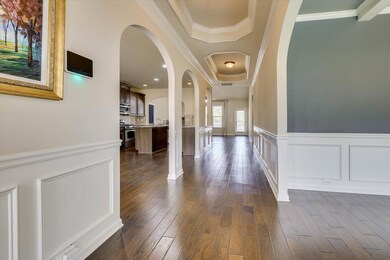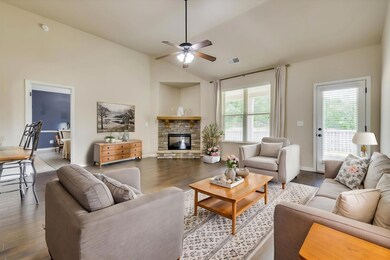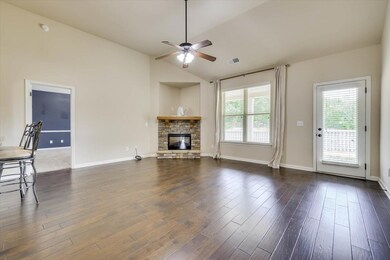
Highlights
- 2-Story Property
- Main Floor Primary Bedroom
- Breakfast Room
- Wood Flooring
- Covered patio or porch
- Attached Garage
About This Home
As of December 2024Open House 1-2:30, Sunday!Welcome home to 3497 Dwyer Lane! A stunning 4 bedroom, 3 full bathroom, split floorplan home located in the popular Hitchcock Crossing Community! Gorgeous hardwood floors, 9ft ceilings, crown molding, shadow boxed trim, and arched doorways welcome you when entering this meticulously maintained home! The large, open kitchen features granite counters, elegant ceramic tile backsplash, barstool seating and an awesome kitchen island! The owner's suite, conveniently located on the main level, boasts lovely trey ceilings, a massive walk-in closet, tile shower, garden tub and dual sinks! Relax in the cozy living room with the fabulous stone-faced fireplace! Two additional spacious bedrooms downstairs share a full bath which includes dual sinks and linen closet! Upstairs you will find the fourth bedroom, full bath, and attic access with ample storage space! Unwind outside in the fenced-in, private backyard, under the covered patio, with an abundance of areas for outdoor seating or lounging!
Last Agent to Sell the Property
United Real Estate, Aiken License #SC105584 Listed on: 08/25/2024

Last Buyer's Agent
Non Member
Non Member Office
Home Details
Home Type
- Single Family
Est. Annual Taxes
- $881
Year Built
- Built in 2012
Lot Details
- 9,583 Sq Ft Lot
- Fenced
- Landscaped
- Front and Back Yard Sprinklers
- Garden
HOA Fees
- $38 Monthly HOA Fees
Parking
- Attached Garage
Home Design
- 2-Story Property
- Brick Exterior Construction
- Slab Foundation
- Composition Roof
- HardiePlank Type
Interior Spaces
- 2,920 Sq Ft Home
- Ceiling Fan
- Blinds
- Entrance Foyer
- Living Room with Fireplace
- Breakfast Room
- Dining Room
- Fire and Smoke Detector
Kitchen
- Eat-In Kitchen
- Gas Range
- Microwave
- Dishwasher
- Kitchen Island
- Disposal
Flooring
- Wood
- Carpet
Bedrooms and Bathrooms
- 4 Bedrooms
- Primary Bedroom on Main
- Split Bedroom Floorplan
- Walk-In Closet
- 3 Full Bathrooms
- Garden Bath
Outdoor Features
- Covered patio or porch
Schools
- Warrenville Elementary School
- Lbc Middle School
- Midland Valley High School
Utilities
- Forced Air Heating and Cooling System
- Heat Pump System
- Heating System Uses Natural Gas
- Cable TV Available
Community Details
- Hitchcock Crossing Subdivision
Listing and Financial Details
- Assessor Parcel Number 0880911004
Ownership History
Purchase Details
Home Financials for this Owner
Home Financials are based on the most recent Mortgage that was taken out on this home.Purchase Details
Home Financials for this Owner
Home Financials are based on the most recent Mortgage that was taken out on this home.Purchase Details
Home Financials for this Owner
Home Financials are based on the most recent Mortgage that was taken out on this home.Purchase Details
Purchase Details
Similar Homes in Aiken, SC
Home Values in the Area
Average Home Value in this Area
Purchase History
| Date | Type | Sale Price | Title Company |
|---|---|---|---|
| Warranty Deed | $320,000 | None Listed On Document | |
| Deed | -- | -- | |
| Deed | $210,000 | -- | |
| Limited Warranty Deed | $1,140 | -- | |
| Deed | $104,250 | -- |
Mortgage History
| Date | Status | Loan Amount | Loan Type |
|---|---|---|---|
| Open | $295,000 | New Conventional | |
| Closed | $295,000 | New Conventional | |
| Previous Owner | $172,000 | New Conventional | |
| Previous Owner | $199,500 | New Conventional | |
| Previous Owner | $147,750 | New Conventional |
Property History
| Date | Event | Price | Change | Sq Ft Price |
|---|---|---|---|---|
| 12/20/2024 12/20/24 | Sold | $320,000 | -6.4% | $110 / Sq Ft |
| 10/18/2024 10/18/24 | Price Changed | $341,900 | -0.9% | $117 / Sq Ft |
| 08/25/2024 08/25/24 | For Sale | $344,900 | +64.2% | $118 / Sq Ft |
| 01/26/2015 01/26/15 | Sold | $210,000 | 0.0% | $72 / Sq Ft |
| 01/26/2015 01/26/15 | Sold | $210,000 | -7.9% | $72 / Sq Ft |
| 01/02/2015 01/02/15 | Pending | -- | -- | -- |
| 12/27/2014 12/27/14 | Pending | -- | -- | -- |
| 03/29/2014 03/29/14 | For Sale | $228,000 | +4.9% | $78 / Sq Ft |
| 05/22/2012 05/22/12 | For Sale | $217,316 | -- | $74 / Sq Ft |
Tax History Compared to Growth
Tax History
| Year | Tax Paid | Tax Assessment Tax Assessment Total Assessment is a certain percentage of the fair market value that is determined by local assessors to be the total taxable value of land and additions on the property. | Land | Improvement |
|---|---|---|---|---|
| 2023 | $881 | $8,680 | $1,800 | $172,050 |
| 2022 | $857 | $8,680 | $0 | $0 |
| 2021 | $859 | $8,680 | $0 | $0 |
| 2020 | $827 | $8,240 | $0 | $0 |
| 2019 | $827 | $8,240 | $0 | $0 |
| 2018 | $835 | $8,240 | $1,520 | $6,720 |
| 2017 | $794 | $0 | $0 | $0 |
| 2016 | $795 | $0 | $0 | $0 |
| 2014 | $1,944 | $0 | $0 | $0 |
| 2013 | -- | $0 | $0 | $0 |
Agents Affiliated with this Home
-
Anne Marie McGinnis

Seller's Agent in 2024
Anne Marie McGinnis
United Real Estate, Aiken
(803) 646-5774
136 Total Sales
-
N
Buyer's Agent in 2024
Non Member
Non Member Office
-
Tommy Stephenson

Seller's Agent in 2015
Tommy Stephenson
Better Homes and Garden Real Estate Executive Partners
(706) 533-2665
55 Total Sales
-
S
Seller's Agent in 2015
Sherry Stills
Better Homes & Gardens Executive Partners
-
C
Buyer's Agent in 2015
Cindy Daniel
Meybohm
Map
Source: REALTORS® of Greater Augusta
MLS Number: 533302
APN: 088-09-11-004
- 3544 Dwyer Ln
- 3571 Dwyer Ln
- 6083 Rye Field Rd
- 3214 White Gate Loop
- 3610 Dwyer Ln
- 3180 White Gate Loop
- 3193 White Gate Loop
- 1097 Prides Crossing
- 7019 Prickly Pear Ct
- 3055 White Gate Loop
- 1063 Prides Crossing
- 3095 White Gate Loop
- 1051 Prides Crossing
- 5054 Tullamore Dr
- 9092 Malahide Ln
- 424 Little Pines Ct
- 443 Little Pines Ct
- 5042 Tullamore Dr
- 5069 Tullamore Dr
- 5055 Tullamore Dr
