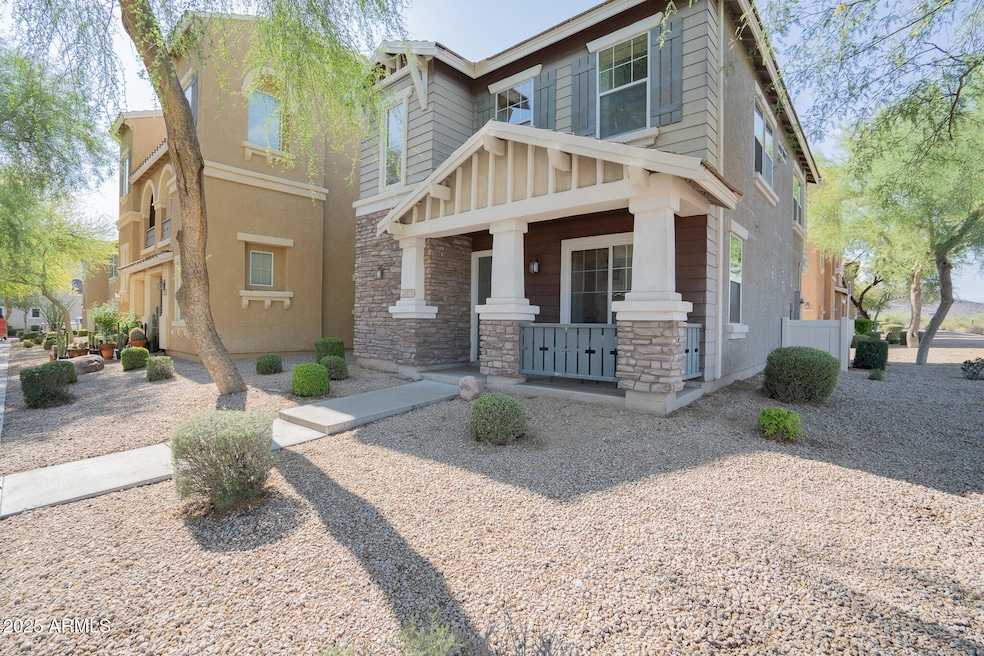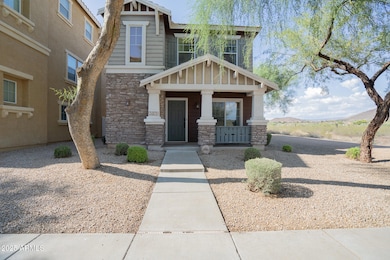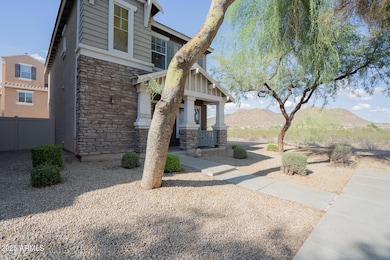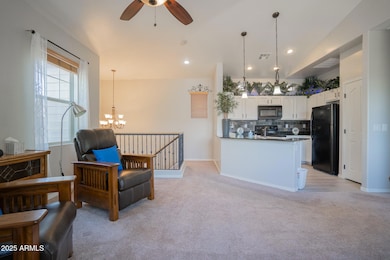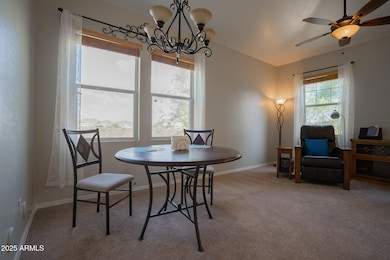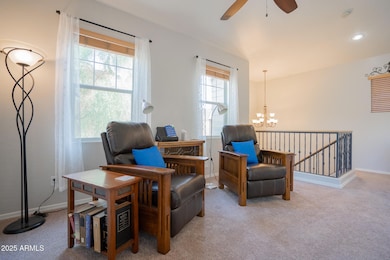34979 N 30th Ave Unit 88 Phoenix, AZ 85086
North Gateway NeighborhoodEstimated payment $2,259/month
Highlights
- Mountain View
- Vaulted Ceiling
- Santa Barbara Architecture
- Sunset Ridge Elementary School Rated A-
- Wood Flooring
- End Unit
About This Home
This highly desirable Tramonto townhouse is one of only 13 facing the scenic Sonoran Desert Preserve and one of just four stand-alone units. It enjoys morning sun and afternoon shade, with minimal traffic noise due to its location. A pool is just a minute's walk away, and all Tramonto amenities are accessible to residents. Since 2021: full interior repaint, new carpet/flooring, remodeled baths, added east-facing windows, frosted garage windows, tankless water heater, pushbutton locks, and whole-house ventilation fan. Features include epoxy garage floor and fireproof concrete shingles. Located near I-17/Carefree Hwy and walking distance to shopping, dining, and services!
Listing Agent
AZ Prime Property Management License #BR639934000 Listed on: 06/08/2025
Home Details
Home Type
- Single Family
Est. Annual Taxes
- $1,209
Year Built
- Built in 2004
Lot Details
- 75 Sq Ft Lot
- Desert faces the front of the property
- End Unit
- Front Yard Sprinklers
HOA Fees
- $180 Monthly HOA Fees
Parking
- 2 Car Garage
- Side or Rear Entrance to Parking
- Garage Door Opener
- Shared Driveway
Home Design
- Santa Barbara Architecture
- Brick Exterior Construction
- Wood Frame Construction
- Tile Roof
- Stucco
Interior Spaces
- 1,099 Sq Ft Home
- 2-Story Property
- Vaulted Ceiling
- Ceiling Fan
- Mountain Views
Kitchen
- Breakfast Bar
- Built-In Microwave
- Granite Countertops
Flooring
- Wood
- Carpet
- Tile
Bedrooms and Bathrooms
- 3 Bedrooms
- 2 Bathrooms
Outdoor Features
- Covered Patio or Porch
Schools
- Sunset Ridge Elementary School
- Boulder Creek High Middle School
- Boulder Creek High School
Utilities
- Central Air
- Heating Available
- High Speed Internet
- Cable TV Available
Listing and Financial Details
- Legal Lot and Block 88 / 1065
- Assessor Parcel Number 203-27-461
Community Details
Overview
- Association fees include ground maintenance
- Tramonto Association, Phone Number (602) 957-9191
- Built by TREND HOMES
- Tramonto Parcel W 16 Condominium Amd Subdivision
Amenities
- Recreation Room
Recreation
- Community Playground
- Fenced Community Pool
- Community Spa
- Bike Trail
Map
Home Values in the Area
Average Home Value in this Area
Tax History
| Year | Tax Paid | Tax Assessment Tax Assessment Total Assessment is a certain percentage of the fair market value that is determined by local assessors to be the total taxable value of land and additions on the property. | Land | Improvement |
|---|---|---|---|---|
| 2025 | $1,209 | $11,947 | -- | -- |
| 2024 | $1,190 | $11,378 | -- | -- |
| 2023 | $1,190 | $22,520 | $4,500 | $18,020 |
| 2022 | $1,150 | $17,380 | $3,470 | $13,910 |
| 2021 | $1,181 | $16,550 | $3,310 | $13,240 |
| 2020 | $1,160 | $15,520 | $3,100 | $12,420 |
| 2019 | $1,127 | $13,860 | $2,770 | $11,090 |
| 2018 | $1,091 | $12,900 | $2,580 | $10,320 |
| 2017 | $1,056 | $12,280 | $2,450 | $9,830 |
| 2016 | $1,002 | $11,800 | $2,360 | $9,440 |
| 2015 | $759 | $10,480 | $2,090 | $8,390 |
Property History
| Date | Event | Price | Change | Sq Ft Price |
|---|---|---|---|---|
| 08/01/2025 08/01/25 | For Sale | $374,500 | 0.0% | $341 / Sq Ft |
| 07/30/2025 07/30/25 | Pending | -- | -- | -- |
| 06/08/2025 06/08/25 | For Sale | $374,500 | +49.8% | $341 / Sq Ft |
| 01/21/2021 01/21/21 | Sold | $250,000 | 0.0% | $227 / Sq Ft |
| 01/05/2021 01/05/21 | Pending | -- | -- | -- |
| 01/04/2021 01/04/21 | For Sale | $250,000 | 0.0% | $227 / Sq Ft |
| 07/28/2015 07/28/15 | Off Market | $1,195 | -- | -- |
| 07/24/2015 07/24/15 | Rented | $1,195 | 0.0% | -- |
| 07/10/2015 07/10/15 | For Rent | $1,195 | 0.0% | -- |
| 10/01/2012 10/01/12 | Sold | $139,000 | 0.0% | $126 / Sq Ft |
| 09/08/2012 09/08/12 | For Sale | $139,000 | +54.6% | $126 / Sq Ft |
| 08/15/2012 08/15/12 | Sold | $89,900 | 0.0% | $82 / Sq Ft |
| 05/16/2012 05/16/12 | For Sale | $89,900 | 0.0% | $82 / Sq Ft |
| 05/14/2012 05/14/12 | Off Market | $89,900 | -- | -- |
| 05/12/2012 05/12/12 | For Sale | $89,900 | -- | $82 / Sq Ft |
| 05/12/2012 05/12/12 | Pending | -- | -- | -- |
Purchase History
| Date | Type | Sale Price | Title Company |
|---|---|---|---|
| Warranty Deed | $250,000 | Encore Title Agency Llc | |
| Warranty Deed | $165,000 | Accommodation | |
| Cash Sale Deed | $139,000 | First American Title Ins Co | |
| Cash Sale Deed | $89,900 | Guaranty Title Agency | |
| Interfamily Deed Transfer | -- | Ticor Title Agency Of Az Inc | |
| Warranty Deed | $245,500 | Ticor Title Agency Of Az Inc | |
| Warranty Deed | $195,800 | Ticor Title Agency Of Az Inc | |
| Special Warranty Deed | $158,000 | Chicago Title Insurance Co |
Mortgage History
| Date | Status | Loan Amount | Loan Type |
|---|---|---|---|
| Previous Owner | $196,400 | Purchase Money Mortgage | |
| Previous Owner | $156,640 | New Conventional | |
| Previous Owner | $153,450 | FHA | |
| Closed | $39,160 | No Value Available | |
| Closed | $0 | Seller Take Back |
Source: Arizona Regional Multiple Listing Service (ARMLS)
MLS Number: 6877524
APN: 203-27-461
- 34940 N 30th Ave Unit 4
- 35005 N 30th Dr
- 3043 W Perdido Way
- 3005 W Vía de Pedro Miguel
- 3013 W Vía de Pedro Miguel
- 2751 W Florimond Rd
- 3017 W Gran Paradiso Dr
- 3034 W Gran Paradiso Dr
- 3021 W Trapanotto Rd
- 35206 N 27th Ave
- 35314 N 31st Ave
- 2638 W Sat Nam Way
- 2642 W Florentine Rd
- 35317 N 31st Dr
- 3025 W Night Owl Ln
- 2630 W Florentine Rd
- 3033 W Night Owl Ln
- 35402 N 32nd Dr
- 2944 W Brilliant Sky Dr
- 35414 N 32nd Dr
- 34811 N 30th Dr
- 3005 W Ferruccio Place
- 3039 W Perdido Way
- 35326 N 27th Ln Unit ID1255435P
- 35035 N North Valley Pkwy Unit 3
- 35035 N North Valley Pkwy Unit 2
- 35035 N North Valley Pkwy
- 34000 N 27th Dr Unit 3
- 34000 N 27th Dr Unit 1
- 34000 N 27th Dr Unit 2
- 2543 W Old Paint Trail
- 3048 W Thorn Tree Dr
- 3412 W Florimond Rd
- 35716 N 31st Dr
- 35724 N 31st Dr
- 3436 W Florimond Rd
- 3452 W Florimond Rd
- 3419 W Zuni Brave Trail
- 34000 N 27th Dr
- 35914 N 31st Ave
