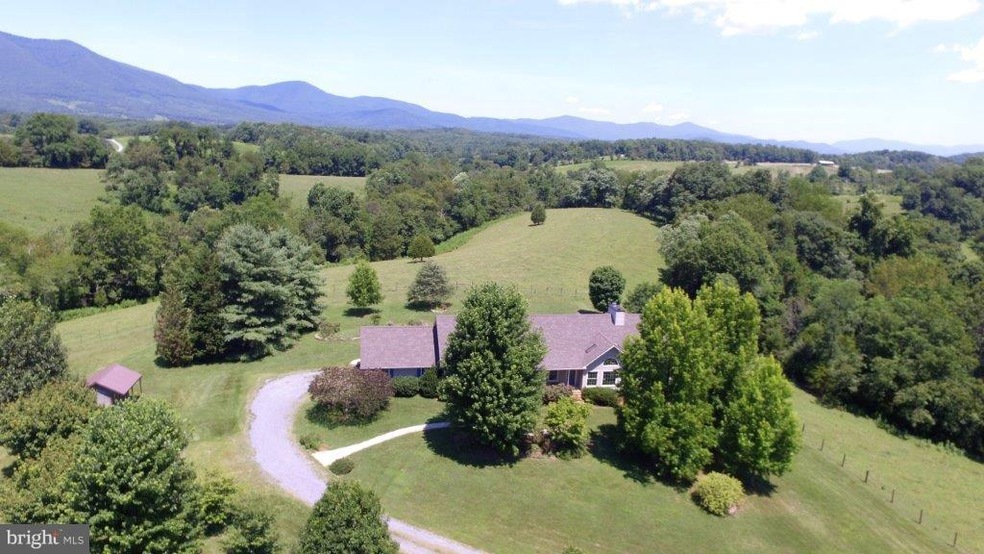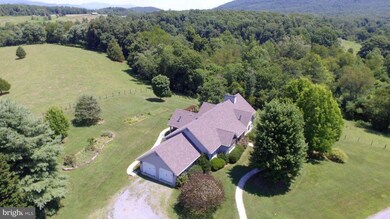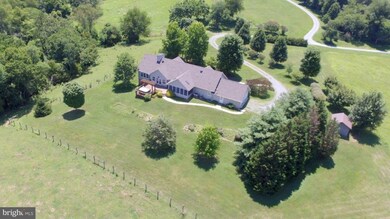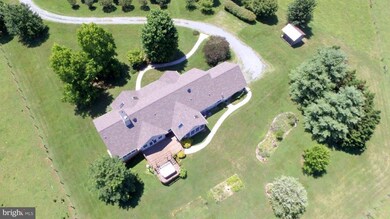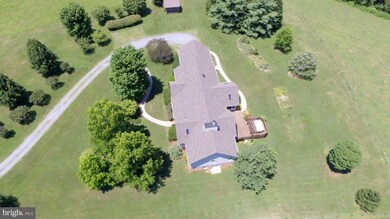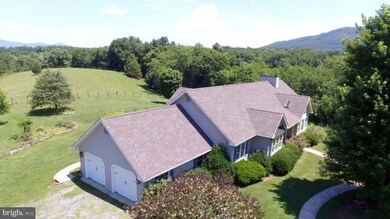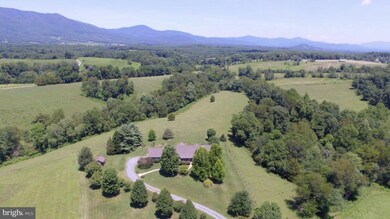
3498 Charlemont Rd Big Island, VA 24526
Estimated Value: $858,439 - $1,014,000
Highlights
- Barn
- Horses Allowed On Property
- 56.42 Acre Lot
- Big Island Elementary School Rated 9+
- Spa
- Open Floorplan
About This Home
As of December 2017This beautiful country estate includes a custom built 2400 sq. ft. ranch with 3 bedrooms and 2 full baths. House is sitting on 56 fenced acres of rolling pastures, hardwoods & streams. The home is surrounded by mountain views in a private setting. Additional features include vaulted ceilings with exposed beams in great room, large fireplace with wood-stove and 9' ceilings throughout. New roof in 2015. There is room to expand in the lower level that includes 2400 sq ft unfinished space. Ideal for horses, cattle or recreational/hunting with an abundance of wildlife. Large barn with concrete floor. Additional land available. House is wired for a back up generator.
Home Details
Home Type
- Single Family
Est. Annual Taxes
- $2,987
Year Built
- Built in 1994
Lot Details
- 56.42 Acre Lot
- Property is Fully Fenced
- No Through Street
- Private Lot
- Secluded Lot
- Open Lot
- Cleared Lot
- The property's topography is rolling, level
- Partially Wooded Lot
- Property is in very good condition
- Property is zoned A1
Parking
- 2 Car Attached Garage
- Side Facing Garage
- Garage Door Opener
- Gravel Driveway
Home Design
- Rambler Architecture
- Shingle Roof
- Vinyl Siding
Interior Spaces
- Property has 2 Levels
- Open Floorplan
- Central Vacuum
- Built-In Features
- Chair Railings
- Beamed Ceilings
- Vaulted Ceiling
- 2 Fireplaces
- Double Pane Windows
- Insulated Windows
- Wood Frame Window
- Six Panel Doors
- Family Room Off Kitchen
- Combination Kitchen and Living
- Dining Area
- Mountain Views
Kitchen
- Eat-In Kitchen
- Butlers Pantry
- Electric Oven or Range
- Microwave
- Dishwasher
- Kitchen Island
- Upgraded Countertops
- Disposal
Bedrooms and Bathrooms
- 3 Main Level Bedrooms
- En-Suite Primary Bedroom
- En-Suite Bathroom
- 2 Full Bathrooms
Unfinished Basement
- Walk-Out Basement
- Connecting Stairway
- Side Exterior Basement Entry
- Rough-In Basement Bathroom
- Basement Windows
Home Security
- Carbon Monoxide Detectors
- Fire and Smoke Detector
Outdoor Features
- Spa
- Stream or River on Lot
- Deck
- Enclosed patio or porch
- Shed
Utilities
- Cooling Available
- Air Source Heat Pump
- Underground Utilities
- Well
- Electric Water Heater
- Gravity Septic Field
- High Speed Internet
Additional Features
- Barn
- Horses Allowed On Property
Community Details
- No Home Owners Association
Listing and Financial Details
- Assessor Parcel Number 413302
Ownership History
Purchase Details
Home Financials for this Owner
Home Financials are based on the most recent Mortgage that was taken out on this home.Purchase Details
Similar Home in Big Island, VA
Home Values in the Area
Average Home Value in this Area
Purchase History
| Date | Buyer | Sale Price | Title Company |
|---|---|---|---|
| Edwards Daniel L | $535,000 | Attorney | |
| Breitinger Carl A | -- | None Available |
Mortgage History
| Date | Status | Borrower | Loan Amount |
|---|---|---|---|
| Previous Owner | Breitinger Carl A | $1,000,000 |
Property History
| Date | Event | Price | Change | Sq Ft Price |
|---|---|---|---|---|
| 12/12/2017 12/12/17 | Sold | $535,000 | 0.0% | $110 / Sq Ft |
| 12/12/2017 12/12/17 | Sold | $535,000 | -2.7% | $221 / Sq Ft |
| 11/12/2017 11/12/17 | Pending | -- | -- | -- |
| 09/26/2017 09/26/17 | Pending | -- | -- | -- |
| 08/29/2017 08/29/17 | For Sale | $549,950 | +2.8% | $227 / Sq Ft |
| 08/15/2017 08/15/17 | Off Market | $535,000 | -- | -- |
| 08/15/2017 08/15/17 | For Sale | $549,950 | 0.0% | $227 / Sq Ft |
| 07/13/2017 07/13/17 | For Sale | $549,950 | -- | $113 / Sq Ft |
Tax History Compared to Growth
Tax History
| Year | Tax Paid | Tax Assessment Tax Assessment Total Assessment is a certain percentage of the fair market value that is determined by local assessors to be the total taxable value of land and additions on the property. | Land | Improvement |
|---|---|---|---|---|
| 2024 | $2,315 | $739,700 | $259,000 | $480,700 |
| 2023 | $2,315 | $282,300 | $0 | $0 |
| 2022 | $1,777 | $177,700 | $0 | $0 |
| 2021 | $1,777 | $355,300 | $68,800 | $286,500 |
| 2020 | $1,777 | $355,300 | $68,800 | $286,500 |
| 2019 | $1,777 | $355,300 | $68,800 | $286,500 |
| 2018 | $1,791 | $344,500 | $69,300 | $275,200 |
| 2017 | $1,791 | $344,500 | $69,300 | $275,200 |
| 2016 | $1,791 | $344,500 | $69,300 | $275,200 |
| 2015 | $1,791 | $344,500 | $69,300 | $275,200 |
| 2014 | $1,766 | $339,600 | $69,300 | $270,300 |
Agents Affiliated with this Home
-
David Boush

Seller's Agent in 2017
David Boush
WOLTZ & ASSOCIATES
(540) 871-5810
90 Total Sales
-
James Woltz

Seller's Agent in 2017
James Woltz
WOLTZ & ASSOCIATES INC
(540) 342-3560
62 Total Sales
-
N
Buyer's Agent in 2017
Non Member Transaction Agent
Non-Member Transaction Office
Map
Source: Bright MLS
MLS Number: 1000166527
APN: 4103302
- 2107 Charlemont Rd
- 1514 Sweet Hollow Rd
- 0 Charlemont Rd
- 0 Camden Rd
- 1569 Peppertree Rd
- 1059 Fairview Dr
- 2567 Camden Rd
- Lot 2 Coltons Mill Rd
- 2766 Camden Rd
- 0 Copperhead Rd
- 1338 Hunting Creek Rd
- 0 Bedford Lake Dr Unit 356688
- 1018 Wheats Valley Rd
- 0 Folkes St
- 0 Old Cifax Rd
- 1209 Sycamore Creek Dr
- 2-Lot Venturous Trail
- 8915 Charlemont Rd
- 1539 Wheats Valley Rd
- 1520 Grassy Mountain Ln
- 3498 Charlemont Rd
- 3492 Charlemont Rd
- 1074 Penns Mill Rd
- 3352 Charlemont Rd
- 3601 Charlemont Rd
- 3732 Charlemont Rd
- 3743 Charlemont Rd
- 3220 Charlemont Rd
- 1186 Aquarius Ln
- 1210 Penns Mill Rd
- 2710 Sweet Hollow Rd
- 2890 Sweet Hollow Rd
- 3086 Sweet Hollow Rd
- 1212 Penns Mill Rd
- 1590 Penns Mill Rd
- 3940 Charlemont Rd
- 2981 Sweet Hollow Rd
- 3204 Charlemont Rd
- 1791 Penns Mill Rd
- 2877 Sweet Hollow Rd
