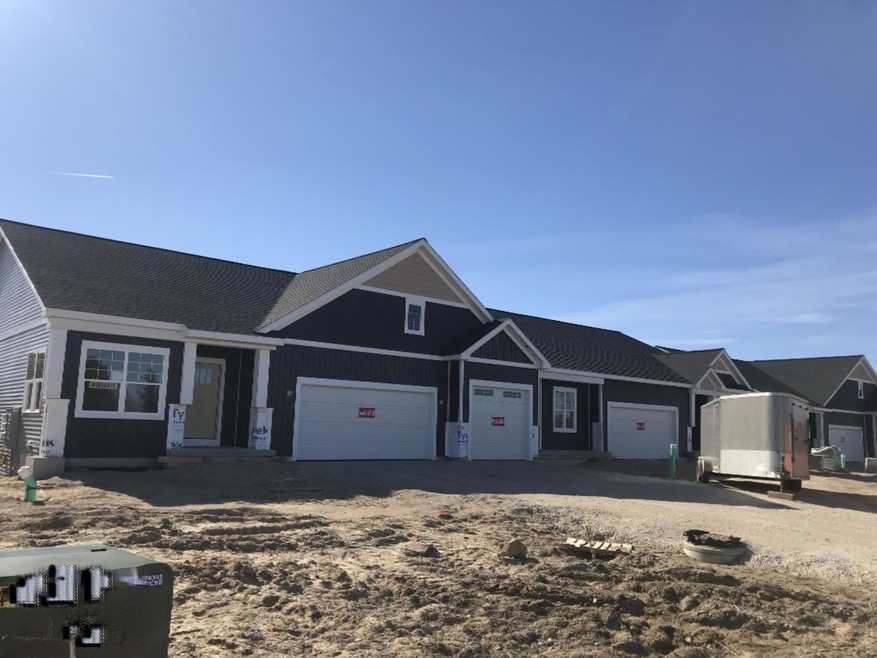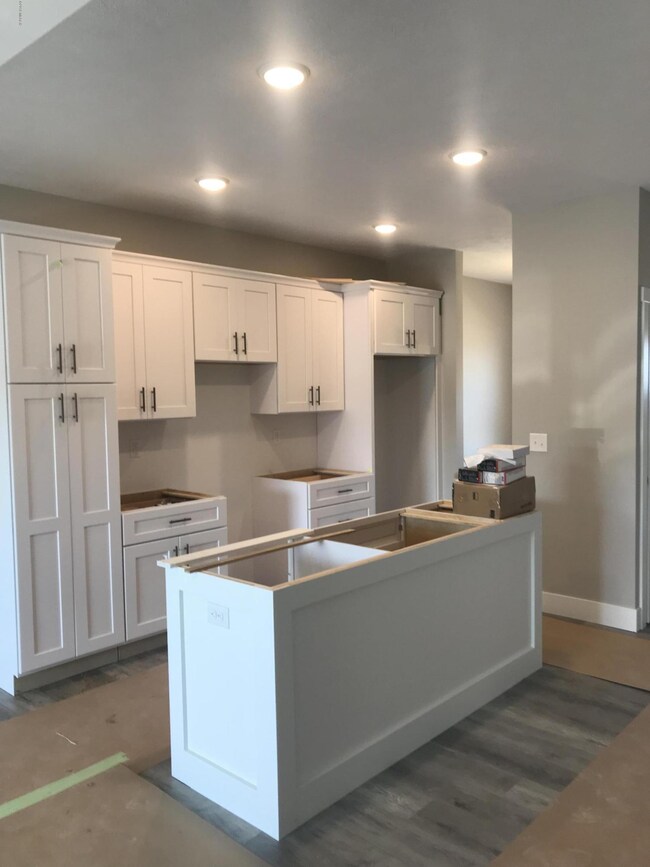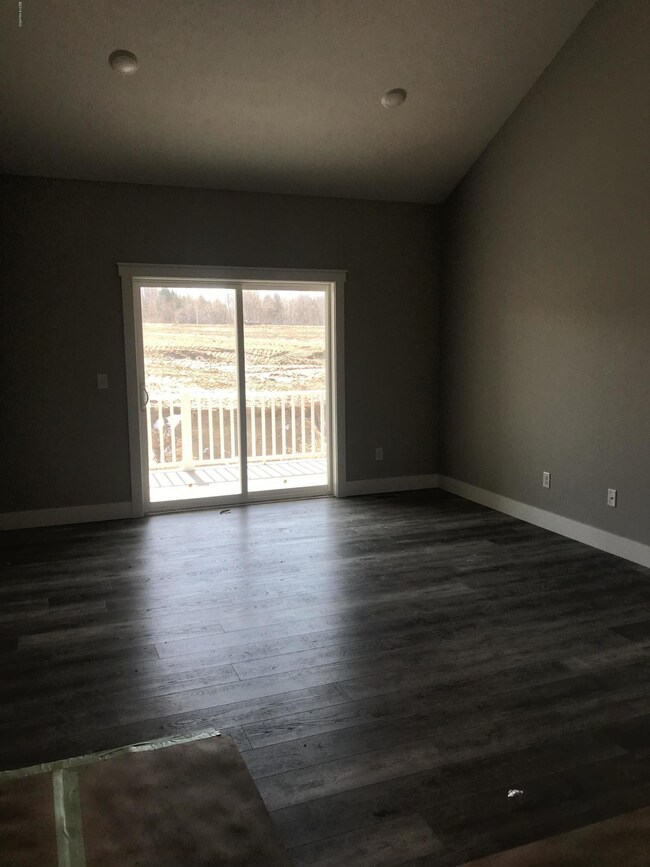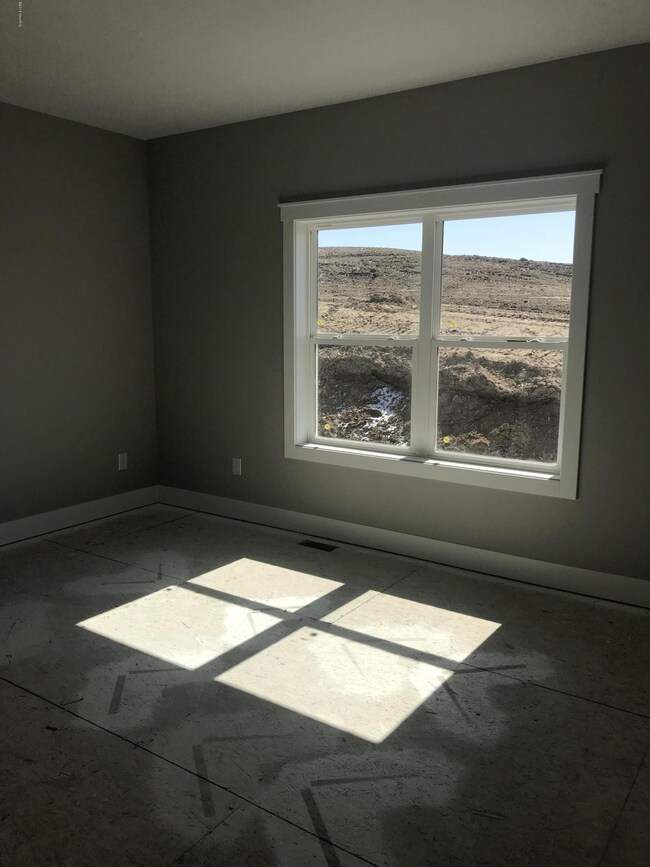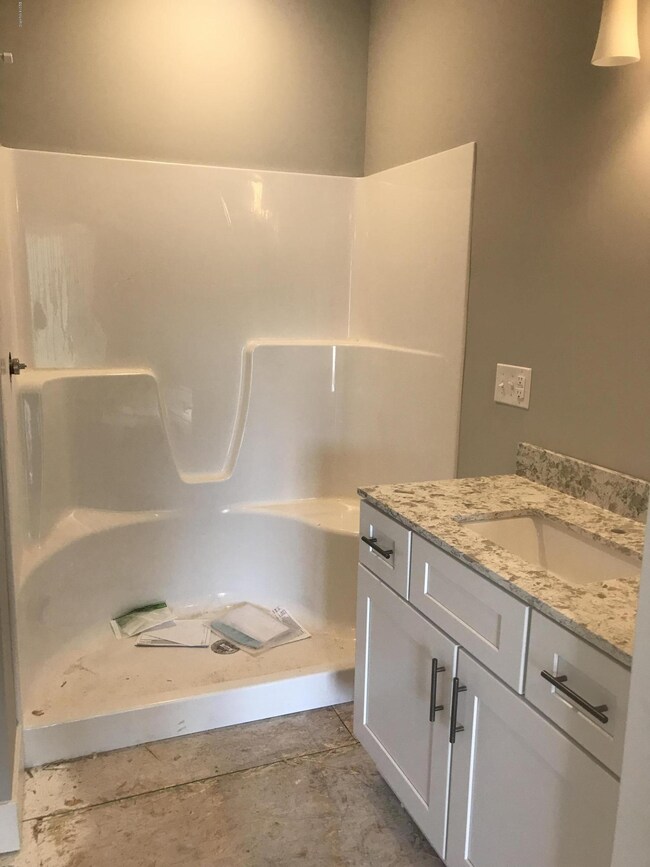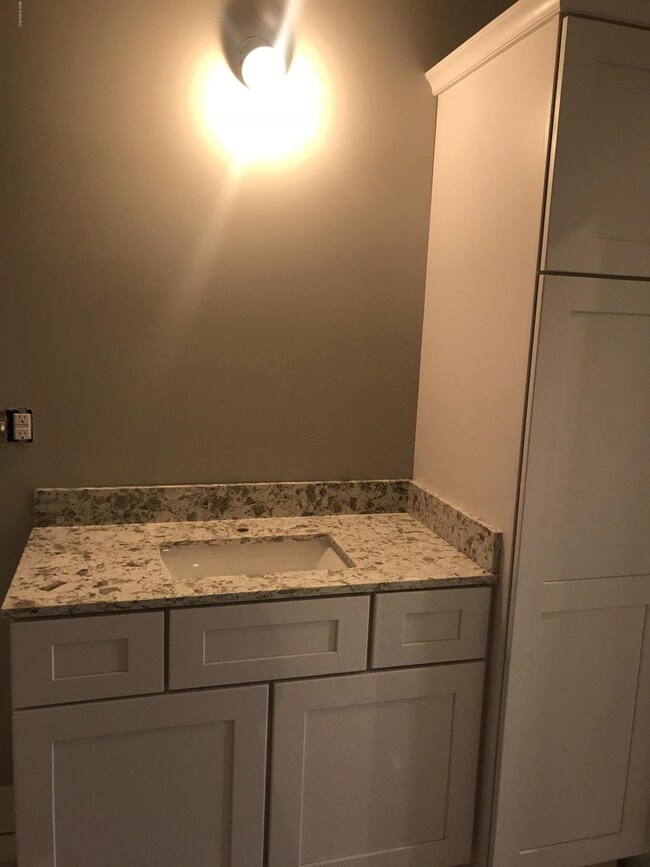
3498 Copper River Ave SW Unit 4 Wyoming, MI 49418
South Grandville NeighborhoodEstimated Value: $320,802 - $395,000
Highlights
- Fitness Center
- Under Construction
- Deck
- Grandville Grand View Elementary School Rated A-
- Clubhouse
- Recreation Room
About This Home
As of May 2018NEW ranch style condominiums now available at Rivertown Park Vistas II! This condo is under construction with an estimated May, 2018 completion date. Complete with 2 bedrooms, 2 full bathrooms, an open kitchen with center island, granite countertops, a tile backsplash and a slate appliances. The living room has a vaulted ceiling and a sliding glass door to the covered deck. Enjoy the convenience of a main floor master suite and main floor laundry area. The daylight lower level is finished with a family room, bedroom #2 and a full bathroom. Some of the amenities you will enjoy when living at Rivertown Park include an oversized pool, beautiful clubhouse, fully stocked exercise room, and a location that’s convenient to shopping, restaurants, and other amenities.
Last Agent to Sell the Property
DeVos Realty LLC License #6502375618 Listed on: 03/19/2018
Property Details
Home Type
- Condominium
Est. Annual Taxes
- $4,969
Year Built
- Built in 2018 | Under Construction
Lot Details
- Property fronts a private road
- Private Entrance
- Shrub
- Sprinkler System
HOA Fees
- $190 Monthly HOA Fees
Parking
- 1 Car Attached Garage
- Garage Door Opener
Home Design
- Brick or Stone Mason
- Composition Roof
- Vinyl Siding
- Stone
Interior Spaces
- 1-Story Property
- Low Emissivity Windows
- Window Screens
- Living Room
- Dining Area
- Recreation Room
- Home Gym
- Laundry on main level
Kitchen
- Range
- Microwave
- Dishwasher
- Kitchen Island
- Disposal
Bedrooms and Bathrooms
- 2 Bedrooms | 1 Main Level Bedroom
- 2 Full Bathrooms
Basement
- 1 Bedroom in Basement
- Natural lighting in basement
Outdoor Features
- Deck
Utilities
- Humidifier
- SEER Rated 13+ Air Conditioning Units
- SEER Rated 13-15 Air Conditioning Units
- Forced Air Heating and Cooling System
- Heating System Uses Natural Gas
- Natural Gas Water Heater
- Phone Available
- Cable TV Available
Community Details
Overview
- Association fees include water, trash, snow removal, sewer, lawn/yard care
- $480 HOA Transfer Fee
- The Vistas At Rivertown Park Condos
Amenities
- Clubhouse
- Meeting Room
Recreation
- Community Playground
- Fitness Center
- Community Pool
- Community Spa
Pet Policy
- Pets Allowed
Ownership History
Purchase Details
Home Financials for this Owner
Home Financials are based on the most recent Mortgage that was taken out on this home.Purchase Details
Home Financials for this Owner
Home Financials are based on the most recent Mortgage that was taken out on this home.Similar Homes in the area
Home Values in the Area
Average Home Value in this Area
Purchase History
| Date | Buyer | Sale Price | Title Company |
|---|---|---|---|
| Giusti John E | $234,000 | None Available | |
| Restone Homes Llc | -- | None Available |
Mortgage History
| Date | Status | Borrower | Loan Amount |
|---|---|---|---|
| Open | Giusti John F | $187,485 | |
| Closed | Giusti John E | $187,200 | |
| Previous Owner | Redstone Homes Llc | $156,321 |
Property History
| Date | Event | Price | Change | Sq Ft Price |
|---|---|---|---|---|
| 05/31/2018 05/31/18 | Sold | $234,000 | +0.5% | $146 / Sq Ft |
| 04/14/2018 04/14/18 | Pending | -- | -- | -- |
| 03/19/2018 03/19/18 | For Sale | $232,900 | -- | $145 / Sq Ft |
Tax History Compared to Growth
Tax History
| Year | Tax Paid | Tax Assessment Tax Assessment Total Assessment is a certain percentage of the fair market value that is determined by local assessors to be the total taxable value of land and additions on the property. | Land | Improvement |
|---|---|---|---|---|
| 2024 | $4,969 | $133,800 | $0 | $0 |
| 2023 | $5,135 | $126,600 | $0 | $0 |
| 2022 | $4,731 | $117,000 | $0 | $0 |
| 2021 | $4,999 | $127,400 | $0 | $0 |
| 2020 | $4,564 | $122,800 | $0 | $0 |
| 2019 | $4,667 | $118,600 | $0 | $0 |
Agents Affiliated with this Home
-
Janice DeVos

Seller's Agent in 2018
Janice DeVos
DeVos Realty LLC
(616) 889-8514
93 in this area
134 Total Sales
Map
Source: Southwestern Michigan Association of REALTORS®
MLS Number: 18010227
APN: 41-17-29-455-114
- 3508 River Run St
- 3514 River Run St SW
- 4872 Ausable River Dr SW Unit 6
- 4865 Rapid River Ave SW
- 3341 Kings River St SW Unit 40
- 3336 Snake River St SW Unit 76
- 4818 Hidden River Ave SW Unit 51
- 4824 Hidden River Ave SW Unit 52
- 3334 Snake River St SW Unit 77
- 3415 Kings River St SW
- 3401 Kings River St SW
- 5055 Ivanrest Ave SW
- 5667 Courtney Lynn Ct
- 5629 Courtney Lynn Ct
- 5643 Ivanrest Ave SW
- 5390 Rivertown Cir SW Unit 33
- 5753 Nile Dr SW
- 3525 Danube Dr SW
- 5820 Hemlock Dr Unit SW
- 5540 Koster Dr SW
- 3498 Copper River Ave SW Unit 4
- 3504 Copper River Ave SW Unit 3
- 3494 Copper River Ave SW Unit 5
- 3514 Copper River Ave SW Unit 2
- 3488 Copper River Ave SW Unit 6
- 3524 Copper River Ave SW Unit 1
- 3478 Copper River Ave SW Unit 8
- 3474 Copper River Ave SW Unit 9
- 3519 Pleasant River St SW Unit 15
- 3484 Copper River Ave SW Unit 7
- 5047 Tanana River Ave Unit 54
- 3507 Pleasant River St Unit 17
- 3523 Pleasant River St Unit 14
- 3501 Pleasant River St Unit 18
- 3531 Pleasant River St SW Unit 13
- 3522 Pleasant River St Unit 26
- 3497 Pleasant River St Unit 19
- 3495 Pleasant River St SW Unit 20
- 3468 Copper River Ave SW Unit 10
- 3491 Pleasant River St SW Unit 21
