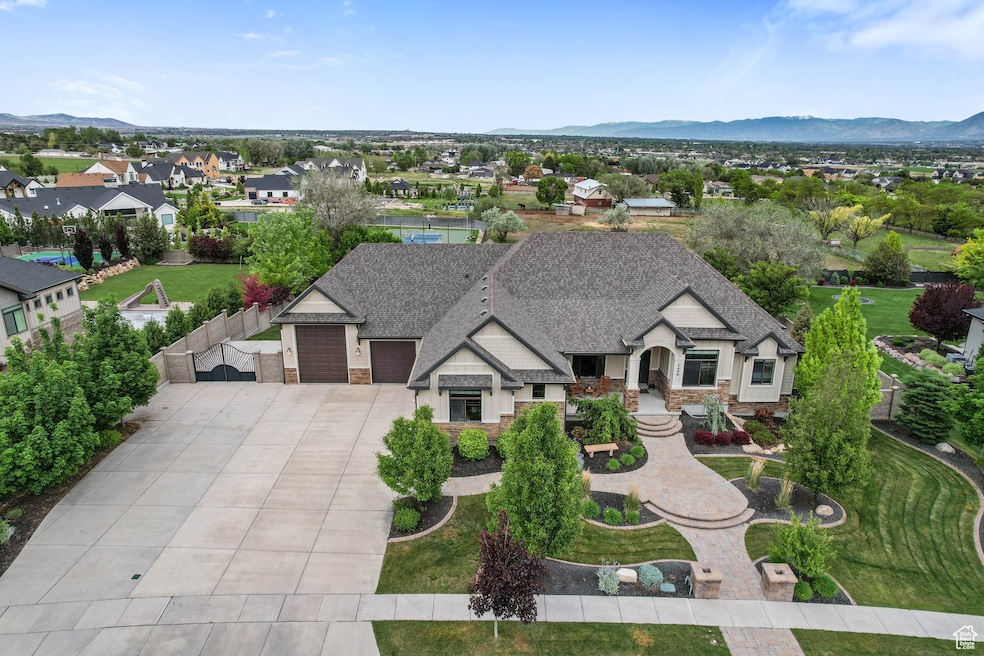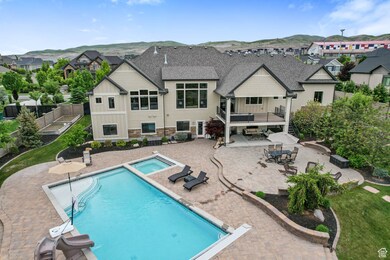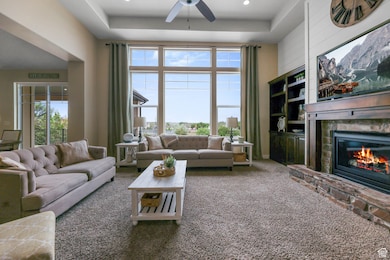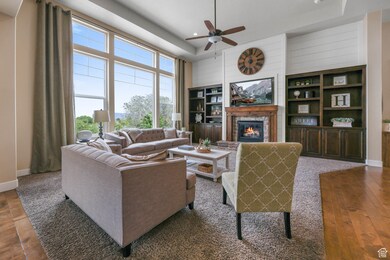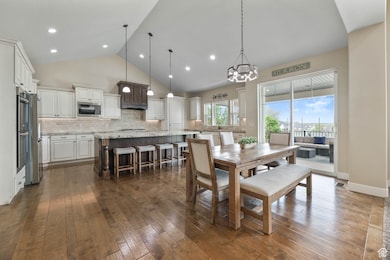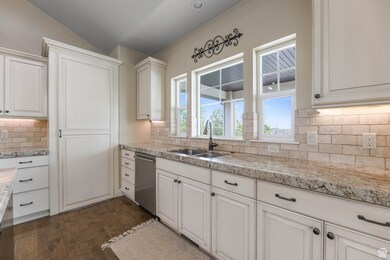
3498 W Boulden Blvd Bluffdale, UT 84065
Estimated payment $9,264/month
Highlights
- Very Popular Property
- Heated Pool and Spa
- Mature Trees
- Second Kitchen
- 0.7 Acre Lot
- Mountain View
About This Home
Welcome to Your Forever Home - A Rare Find with Room to Live, Entertain, and Thrive! Step into a home that truly has it all. This impressive 5,900 sq ft rambler is more than just a house - it's a lifestyle. Featuring 7 spacious bedrooms and 5 well-appointed bathrooms, this residence offers the perfect blend of luxury, comfort, and functionality for families of all sizes. As you enter, you're greeted by soaring vaulted ceilings that lead into an expansive, open concept living area and a gourmet kitchen designed to impress. With sweeping views of the valley and seamless flow to a covered patio, entertaining here is effortless. Step outside and discover a backyard oasis complete with a swimming pool, hot tub, sports court, and a playground - all thoughtfully designed for relaxation and recreation. The walkout basement is a home within a home, featuring 4 additional bedrooms, 2 bathrooms, a generous game room (easily convertible into a home theater), and a large kitchenette - perfect for multigenerational living, guests, or an ideal entertainment zone. Car enthusiasts and adventurers will love the oversized RV garage with a 12' high x 10' wide door, 36' depth, and 13' width - offering plenty of space for all your toys, tools, and storage needs. Homes like this don't come around often. This is where space, luxury, and lifestyle meet. Schedule your private showing today - your dream home awaits. All information is deemed reliable but is not guaranteed and should be independently verified.
Last Listed By
Chapman-Richards & Associates (Park City) License #6693499 Listed on: 05/21/2025
Home Details
Home Type
- Single Family
Est. Annual Taxes
- $6,184
Year Built
- Built in 2014
Lot Details
- 0.7 Acre Lot
- Lot Dimensions are 141.9x213.2x144.3
- Property is Fully Fenced
- Landscaped
- Sloped Lot
- Mature Trees
HOA Fees
- $125 Monthly HOA Fees
Parking
- 4 Car Attached Garage
Property Views
- Mountain
- Valley
Home Design
- Rambler Architecture
- Stone Siding
- Asphalt
Interior Spaces
- 5,915 Sq Ft Home
- 2-Story Property
- Ceiling Fan
- 1 Fireplace
- Blinds
- Den
- Electric Dryer Hookup
Kitchen
- Second Kitchen
- Double Oven
- Range
- Granite Countertops
- Disposal
Flooring
- Wood
- Carpet
- Tile
Bedrooms and Bathrooms
- 7 Bedrooms | 3 Main Level Bedrooms
- Primary Bedroom on Main
- Bathtub With Separate Shower Stall
Basement
- Walk-Out Basement
- Basement Fills Entire Space Under The House
- Exterior Basement Entry
- Natural lighting in basement
Pool
- Heated Pool and Spa
- Heated In Ground Pool
Outdoor Features
- Balcony
- Covered patio or porch
- Basketball Hoop
- Playground
Schools
- Bluffdale Elementary School
- Hidden Valley Middle School
- Riverton High School
Additional Features
- Reclaimed Water Irrigation System
- Forced Air Heating and Cooling System
Community Details
- Association fees include insurance
- Falls @ Boulden Ridge HOA, Phone Number (801) 256-0465
- Falls At Boulden Ridge Subdivision
Listing and Financial Details
- Exclusions: Dryer, Refrigerator, Washer
- Assessor Parcel Number 33-08-401-006
Map
Home Values in the Area
Average Home Value in this Area
Tax History
| Year | Tax Paid | Tax Assessment Tax Assessment Total Assessment is a certain percentage of the fair market value that is determined by local assessors to be the total taxable value of land and additions on the property. | Land | Improvement |
|---|---|---|---|---|
| 2023 | $6,183 | $1,252,700 | $310,800 | $941,900 |
| 2022 | $7,291 | $1,270,500 | $304,700 | $965,800 |
| 2021 | $5,780 | $940,300 | $226,300 | $714,000 |
| 2020 | $5,588 | $846,900 | $206,700 | $640,200 |
| 2019 | $5,450 | $810,300 | $195,000 | $615,300 |
| 2018 | $4,929 | $754,800 | $195,000 | $559,800 |
| 2017 | $4,980 | $729,500 | $195,000 | $534,500 |
| 2016 | $4,987 | $724,100 | $195,000 | $529,100 |
| 2015 | $4,234 | $598,500 | $202,800 | $395,700 |
| 2014 | $1,402 | $107,200 | $107,200 | $0 |
Property History
| Date | Event | Price | Change | Sq Ft Price |
|---|---|---|---|---|
| 05/09/2025 05/09/25 | For Sale | $1,625,000 | -- | $275 / Sq Ft |
Purchase History
| Date | Type | Sale Price | Title Company |
|---|---|---|---|
| Warranty Deed | -- | Preferred Title & Escrow Ins | |
| Warranty Deed | -- | Pioneer Title Ins Agcy |
Mortgage History
| Date | Status | Loan Amount | Loan Type |
|---|---|---|---|
| Open | $450,000 | New Conventional | |
| Closed | $440,000 | New Conventional | |
| Previous Owner | $391,550 | Construction |
Similar Homes in the area
Source: UtahRealEstate.com
MLS Number: 2086578
APN: 33-08-401-006-0000
- 14738 S Currant Creek Cir
- 3586 W Beckham Dr Unit 319
- 14843 Beckenbauer Ave
- 14914 S Pele Ln Unit 193
- 3297 W Blue Springs Ln
- 14924 S Messi St
- 14944 Beckham Dr
- 3457 W Hamm Ln
- 14441 S 3200 W
- 3712 W Pure Nirvana Ln
- 3707 W Pure Nirvana Ln Unit 501
- 14883 S 3200 W
- 3714 W Soft Whisper Way
- 3761 W Pure Nirvana Ln
- 3748 Soft Whisper Way
- 3786 W Soft Whisper Way
- 3788 W Soft Whisper Way
- 3791 W Soft Whisper Way
- 3447 W Sawa Ct
- 14114 S 3600 W
