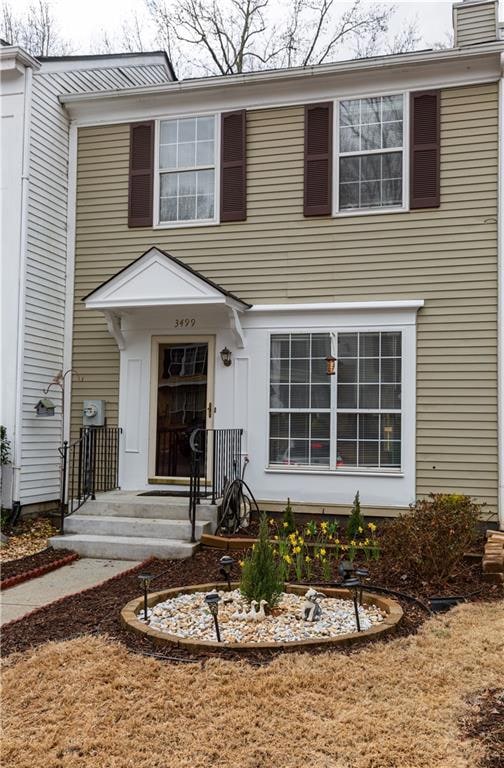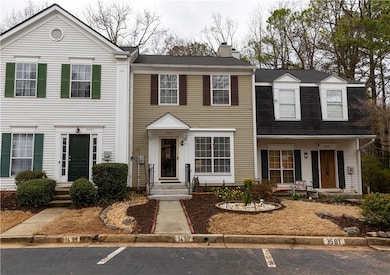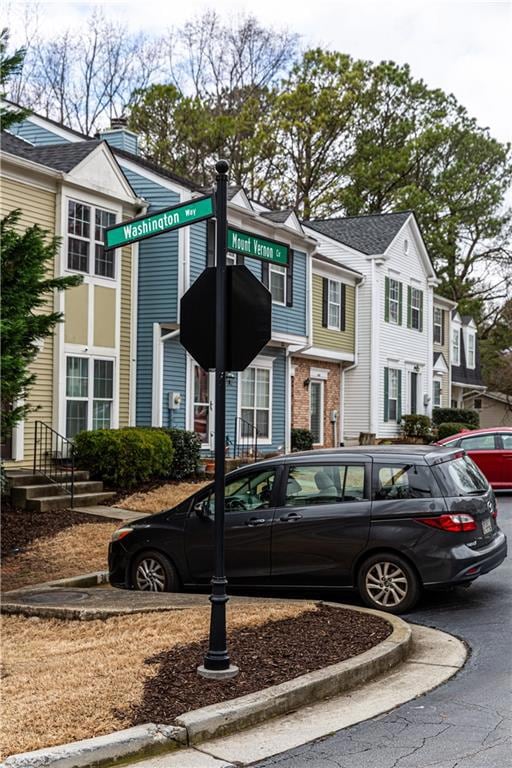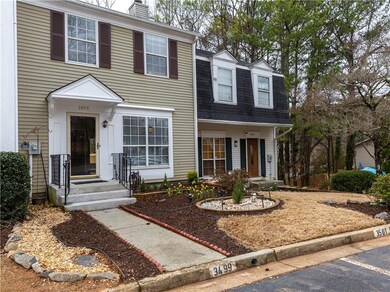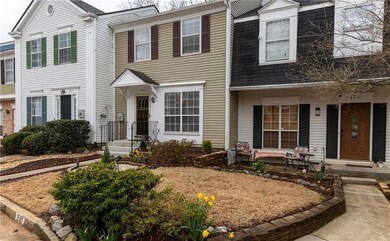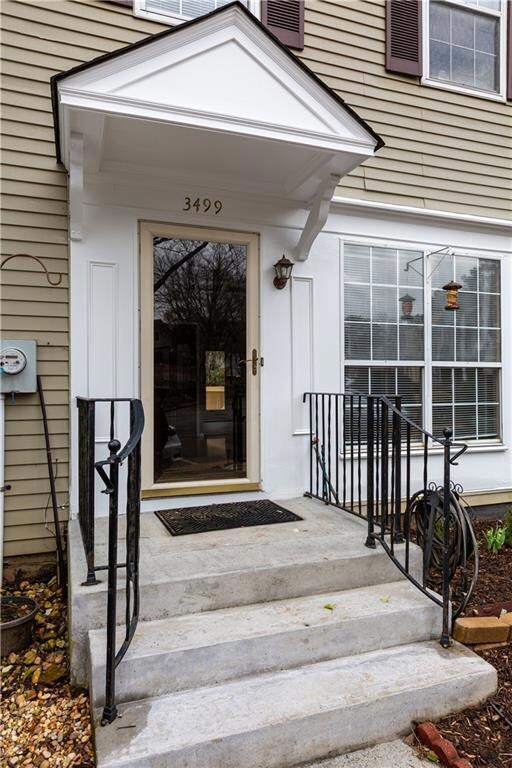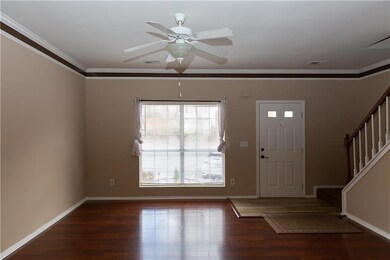Welcome to this beautifully updated townhome located in the sought-after Washington Square gated community! As you step inside, you'll be greeted by a spacious living room featuring warm hardwood floors and a cozy fireplace, perfect for relaxing or entertaining. The open kitchen is a standout with sleek stone countertops, white cabinets, and stainless steel appliances-including a refrigerator with icemaker, stove, microwave, and dishwasher. There's also a comfortable eat-in dining area, and from the kitchen, you can step right out onto a lovely wood deck that overlooks a peaceful creek and tree-lined view-an ideal spot for morning coffee or unwinding in the evening. Upstairs, you'll find two generously sized bedrooms, each with its own private ensuite bathroom and ample closet space. The lower level offers a third bedroom, a half bath, and a bright sunroom that opens to a fenced outdoor area for added privacy. The home is surrounded by thoughtful landscaping and includes an irrigation system in the front yard for easy maintenance. Additional perks include two assigned parking spaces, access to the community pool, and HOA coverage for water, sewer, and trash. You'll love being part of a friendly neighborhood just steps from Graves Park, a 70-acre public space with walking trails, tennis and volleyball courts, a dog park, and a playground. This home truly has it all-style, space, and a prime location.

