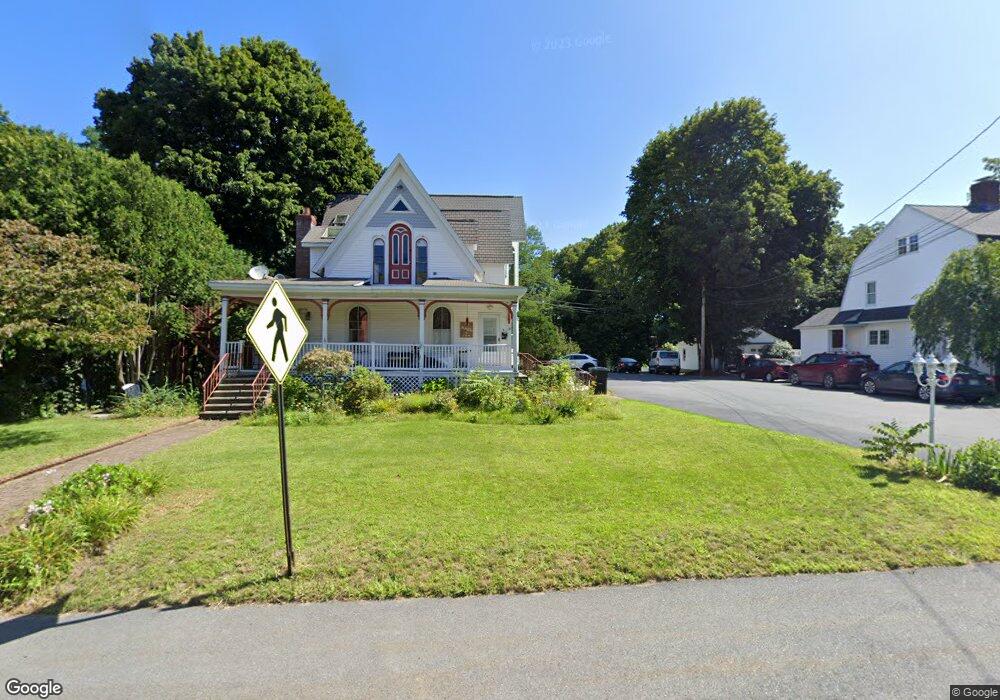34A Central St West Boylston, MA 01583
Estimated Value: $342,107 - $621,000
2
Beds
2
Baths
1,410
Sq Ft
$336/Sq Ft
Est. Value
About This Home
This home is located at 34A Central St, West Boylston, MA 01583 and is currently estimated at $473,777, approximately $336 per square foot. 34A Central St is a home located in Worcester County with nearby schools including Major Edwards Elementary School, West Boylston Junior/Senior High School, and Abby Kelley Foster Charter Public School.
Ownership History
Date
Name
Owned For
Owner Type
Purchase Details
Closed on
Jun 12, 2012
Sold by
Southern Specialty Pro
Bought by
Wickstrom Christine and Wickstrom Alan
Current Estimated Value
Purchase Details
Closed on
Jun 23, 2011
Sold by
Phh Mortgage Corp
Bought by
Department Of Housing & Urban Dev
Purchase Details
Closed on
Jun 7, 2011
Sold by
Rozell Laurie A
Bought by
Phh Mortgage Corp
Purchase Details
Closed on
Oct 1, 2009
Sold by
Mitchell Paul R and Mitchell Bette L
Bought by
Rozell Laurie A
Home Financials for this Owner
Home Financials are based on the most recent Mortgage that was taken out on this home.
Original Mortgage
$191,369
Interest Rate
5.12%
Mortgage Type
Purchase Money Mortgage
Purchase Details
Closed on
Nov 16, 2000
Sold by
Erickson Robert D and Erickson Patricia D
Bought by
Mitchell Paul R and Mitchell Bette L
Home Financials for this Owner
Home Financials are based on the most recent Mortgage that was taken out on this home.
Original Mortgage
$95,000
Interest Rate
7.78%
Mortgage Type
Purchase Money Mortgage
Purchase Details
Closed on
Nov 13, 1996
Sold by
Flagg James M
Bought by
Erickson Robert D and Erickson Patricia
Create a Home Valuation Report for This Property
The Home Valuation Report is an in-depth analysis detailing your home's value as well as a comparison with similar homes in the area
Home Values in the Area
Average Home Value in this Area
Purchase History
| Date | Buyer | Sale Price | Title Company |
|---|---|---|---|
| Wickstrom Christine | $65,500 | -- | |
| Department Of Housing & Urban Dev | -- | -- | |
| Phh Mortgage Corp | $213,025 | -- | |
| Rozell Laurie A | $194,900 | -- | |
| Mitchell Paul R | $139,900 | -- | |
| Erickson Robert D | $62,500 | -- |
Source: Public Records
Mortgage History
| Date | Status | Borrower | Loan Amount |
|---|---|---|---|
| Previous Owner | Rozell Laurie A | $191,369 | |
| Previous Owner | Erickson Robert D | $95,000 | |
| Previous Owner | Erickson Robert D | $10,000 | |
| Previous Owner | Erickson Robert D | $67,000 | |
| Previous Owner | Erickson Robert D | $10,000 |
Source: Public Records
Tax History Compared to Growth
Tax History
| Year | Tax Paid | Tax Assessment Tax Assessment Total Assessment is a certain percentage of the fair market value that is determined by local assessors to be the total taxable value of land and additions on the property. | Land | Improvement |
|---|---|---|---|---|
| 2025 | $34 | $245,800 | $55,400 | $190,400 |
| 2024 | $3,212 | $217,300 | $55,400 | $161,900 |
| 2023 | $3,490 | $224,000 | $55,100 | $168,900 |
| 2022 | $3,039 | $171,900 | $55,100 | $116,800 |
| 2021 | $2,911 | $157,700 | $45,400 | $112,300 |
| 2020 | $2,610 | $140,500 | $45,400 | $95,100 |
| 2019 | $2,483 | $131,700 | $45,400 | $86,300 |
| 2018 | $2,334 | $124,700 | $45,400 | $79,300 |
| 2017 | $2,311 | $122,900 | $45,400 | $77,500 |
| 2016 | $2,297 | $124,500 | $42,300 | $82,200 |
| 2015 | $2,122 | $115,700 | $41,900 | $73,800 |
Source: Public Records
Map
Nearby Homes
- 54 Maple St
- 20 Winthrop St
- 136 Sterling St Unit A3
- 39 Davidson Rd
- 23 Western Ave
- 1 Highland Ave
- 16 N Main St
- 12 Birchbrush Ln
- 1 Juneberry Ln Unit 82
- 535 Prospect St
- 740 Burncoat St Unit B
- 33 Isleboro St
- 21 Wyoming Dr
- 29 Isleboro St
- 156 Hillside Village Dr
- 1110 W Boylston St Unit A
- 127 N Main St
- 23 Orono St
- 15 Cumberland St
- 71 Hillside Village Dr
- 34A Central St
- 34 Central St Unit A
- 34 Central St
- 60 Worcester St
- 30 Central St
- 38 Central St
- 64 Worcester St
- 54 Worcester St
- 40 Central St
- 00 Central St
- 44 Central St
- 3 Newton St
- 1 Newton St
- 50 Worcester St
- 59 Worcester St
- 59 Worcester St Unit 1
- 53 Worcester St
- 53 Worcester St Unit 1st Floor
- 46 Central St Unit 1st Floor
- 46 Central St
