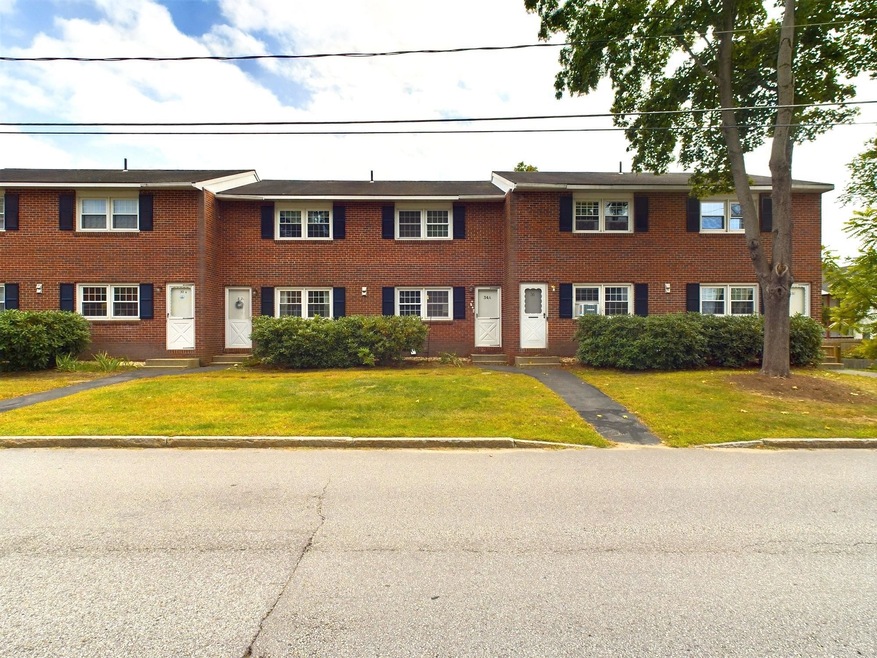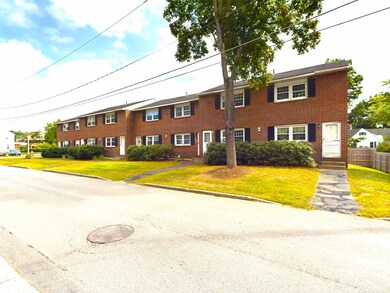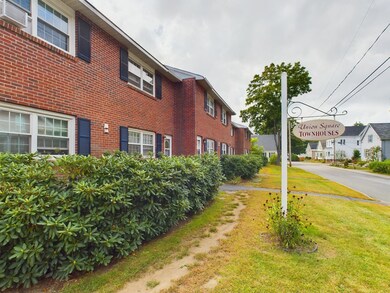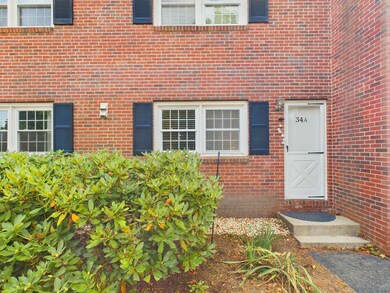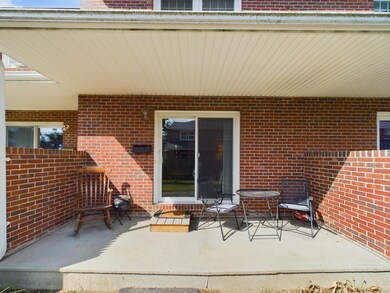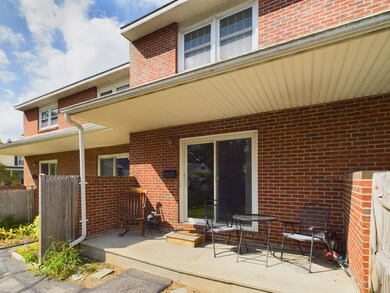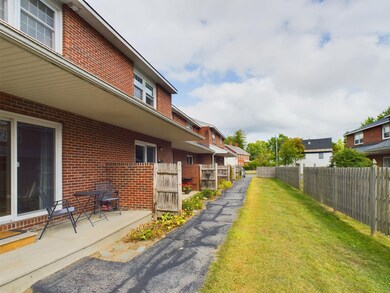
Highlights
- Patio
- Kitchen Island
- Dogs and Cats Allowed
- Tile Flooring
- Landscaped
About This Home
As of October 2024This great townhouse is ready for you! Located in walking distance to downtown offering restaurants, shopping and more. This condo comes complete with an eat in kitchen, a light and bright living room that leads out to a lovely patio area. Upstairs you will find 2 ample sized bedrooms and a full bath. Go down to the fully finished basement to find a nicely appointed recreation room and a 3/4 bath complete with laundry area. Pet friendly association! Come take a look!
Last Agent to Sell the Property
Coldwell Banker Realty Nashua Brokerage Phone: 603-325-3792 Listed on: 09/09/2024

Townhouse Details
Home Type
- Townhome
Est. Annual Taxes
- $4,283
Year Built
- Built in 1972
HOA Fees
- $350 Monthly HOA Fees
Home Design
- Brick Exterior Construction
- Concrete Foundation
- Shingle Roof
Interior Spaces
- 2-Story Property
Kitchen
- Electric Range
- Dishwasher
- Kitchen Island
Flooring
- Carpet
- Laminate
- Tile
Bedrooms and Bathrooms
- 2 Bedrooms
Laundry
- Dryer
- Washer
Finished Basement
- Interior Basement Entry
- Laundry in Basement
Parking
- Shared Driveway
- Paved Parking
- Off-Street Parking
- Assigned Parking
Schools
- Franklin Elementary School
- Keene Middle School
- Keene High School
Utilities
- Internet Available
- Cable TV Available
Additional Features
- Patio
- Landscaped
Listing and Financial Details
- Legal Lot and Block A-6 / 75
Community Details
Overview
- Association fees include hoa fee, landscaping, sewer, trash, water
- Master Insurance
- Union Square Condos
Recreation
- Snow Removal
Pet Policy
- Dogs and Cats Allowed
Similar Homes in Keene, NH
Home Values in the Area
Average Home Value in this Area
Property History
| Date | Event | Price | Change | Sq Ft Price |
|---|---|---|---|---|
| 10/25/2024 10/25/24 | Sold | $208,000 | -1.0% | $164 / Sq Ft |
| 09/17/2024 09/17/24 | Pending | -- | -- | -- |
| 09/09/2024 09/09/24 | For Sale | $210,000 | +18.6% | $166 / Sq Ft |
| 01/21/2022 01/21/22 | Sold | $177,000 | -6.8% | $127 / Sq Ft |
| 12/05/2021 12/05/21 | Pending | -- | -- | -- |
| 11/08/2021 11/08/21 | For Sale | $189,900 | -- | $136 / Sq Ft |
Tax History Compared to Growth
Agents Affiliated with this Home
-

Seller's Agent in 2024
Erin Colburn
Coldwell Banker Realty Nashua
(603) 325-3792
104 Total Sales
-

Buyer's Agent in 2024
Giselle LaScala
Greenwald Realty Group
(603) 682-9472
114 Total Sales
-
J
Seller's Agent in 2022
Jim Bialowski
BHG Masiello Keene
(603) 209-7220
16 Total Sales
-
S
Buyer's Agent in 2022
Steven Usle
Prudent Real Estate
Map
Source: PrimeMLS
MLS Number: 5013434
