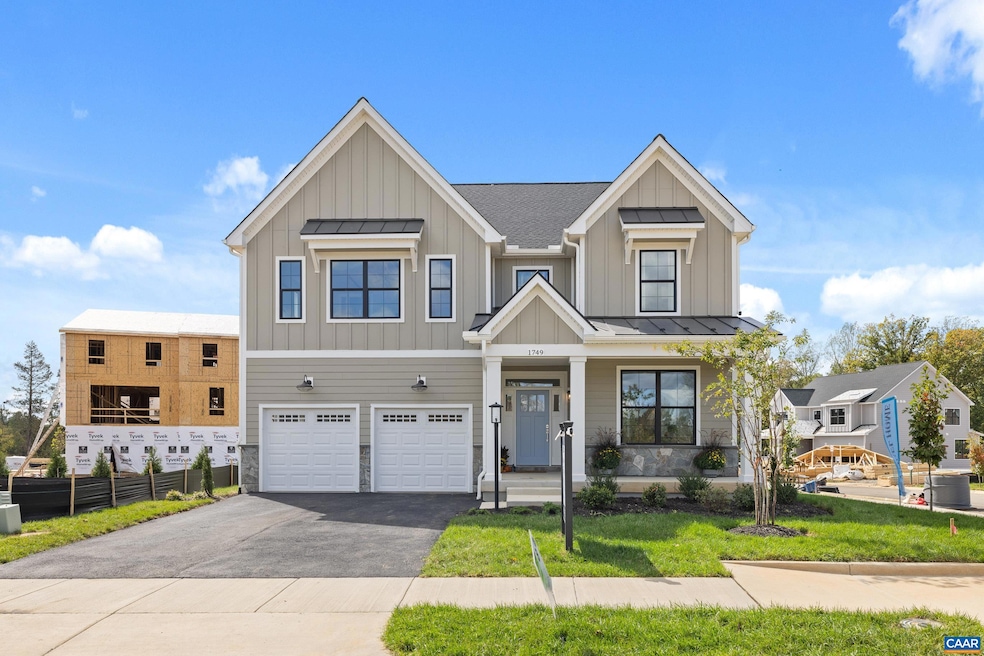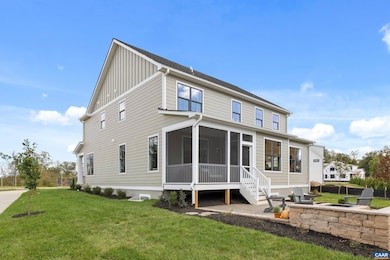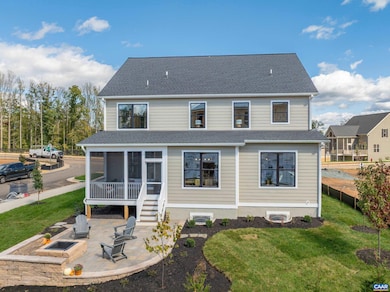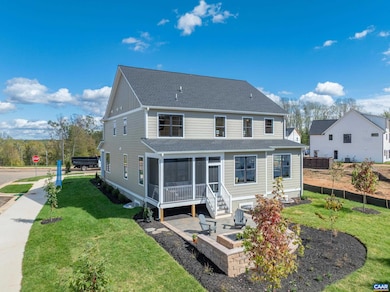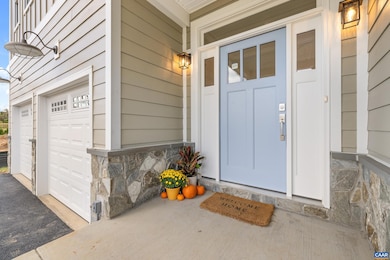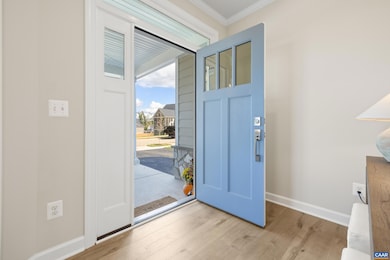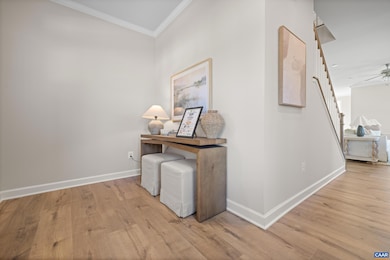34F Fowler St Charlottesville, VA 22901
Dunlora NeighborhoodEstimated payment $4,760/month
Highlights
- Views of Trees
- Loft
- Covered Patio or Porch
- Jackson P. Burley Middle School Rated A-
- Mud Room
- Double Vanity
About This Home
Located in a vibrant area where every corner tells a story, Dunlora Village invites you to embrace a lifestyle that connects you to nature and the heart of a welcoming town. The Madison single-family home design is a spacious and versatile floorplan, offering 4-6 bedrooms, including an optional main-level bedroom ensuite, and 3.5-6 baths. Upstairs, you’ll find 4 bedrooms, including a convenient second-floor laundry room. The large primary suite includes a cozy seating area, while two of the secondary bedrooms are connected by a Jack-and-Jill bathroom which can also be made into separate ensuite. The fourth bedroom features its own full bath, providing extra privacy. The kitchen is thoughtfully designed, showcasing granite countertops, a large island, maple cabinetry, oversized windows, and stainless-steel appliances. A mudroom with a large pantry is conveniently located off the kitchen, providing access to the 2-car garage. Additionally, there are a variety of choices available including open, covered, a Situated along the Rivanna River, Dunlora Village will offer multiple community spaces for endless adventures. Homeowners will have the option to explore many new experiences with a variety of homesites available. Similar photos.
Home Details
Home Type
- Single Family
Est. Annual Taxes
- $6,617
Year Built
- Built in 2026
Lot Details
- 6,534 Sq Ft Lot
- Zoning described as PUD Planned Unit Development
HOA Fees
- $165 per month
Parking
- 2 Car Garage
- Basement Garage
- Rear-Facing Garage
- Garage Door Opener
Home Design
- Poured Concrete
- Blown-In Insulation
- Cement Siding
- Stone Siding
- Low Volatile Organic Compounds (VOC) Products or Finishes
- Stick Built Home
Interior Spaces
- 2,795 Sq Ft Home
- 2-Story Property
- Recessed Lighting
- Low Emissivity Windows
- Vinyl Clad Windows
- Window Screens
- Mud Room
- Entrance Foyer
- Loft
- Views of Trees
Kitchen
- Breakfast Bar
- Electric Range
- Microwave
- Dishwasher
- Disposal
Bedrooms and Bathrooms
- 4 Bedrooms
- Walk-In Closet
- Double Vanity
Laundry
- Laundry Room
- Washer and Dryer Hookup
Schools
- Agnor Elementary School
- Burley Middle School
- Albemarle High School
Utilities
- Central Air
- Heat Pump System
- Underground Utilities
Additional Features
- Air Purifier
- Covered Patio or Porch
Community Details
- Built by SOUTHERN DEVELOPMENT HOMES
- Dunlora Village Subdivision
Listing and Financial Details
- Assessor Parcel Number 34
Map
Home Values in the Area
Average Home Value in this Area
Property History
| Date | Event | Price | List to Sale | Price per Sq Ft |
|---|---|---|---|---|
| 09/27/2025 09/27/25 | For Sale | $784,900 | -- | $281 / Sq Ft |
Source: Charlottesville area Association of Realtors®
MLS Number: 669514
- 49 Fowler St
- 31B Fowler St
- 48 Fowler St
- 34A Fowler St
- 34C Fowler St
- 1842 Fowler St
- The Lantana Plan at Belvedere - Single Family
- The Redwood Plan at Belvedere - Single Family
- The Holly I Plan at Belvedere - Townhomes
- The Chestnut Plan at Belvedere - Single Family
- The Aspen Plan at Belvedere - Single Family
- The Marigold Plan at Belvedere - Single Family
- The Bayberry Plan at Belvedere - Single Family
- The Holly II Plan at Belvedere - Townhomes
- The Laurel Plan at Belvedere - Single Family
- 1737 Fowler St
- 1259 Farrow Dr
- 200 Decerbo Terrace
- 2240 Fowler Cir
- 100 Decerbo Terrace
- 1160 Colbert St
- 1664 Redington Ln
- 200 Reserve Blvd
- 200 Reserve Blvd Unit A
- 200 Reserve Blvd
- 200 Reserve Blvd Unit B
- 829 Mallside Forest Ct
- 1000 Old Brook Rd
- 1610 Rio Hill Dr
- 890 Fountain Ct Unit Multiple Units
- 875 Fountain Ct Unit MULTIPLE UNITS
- 1039 Carrington Place
- 1810 Arden Creek Ln
- 1286 Clifden Green Unit 1286
- 7010 Bo St
- 1151 Pen Park Rd
- 615 Rio Rd E
- 1720 Treesdale Way
- 3400 Berkmar Dr
- 4010 Entrada Dr
Ask me questions while you tour the home.
