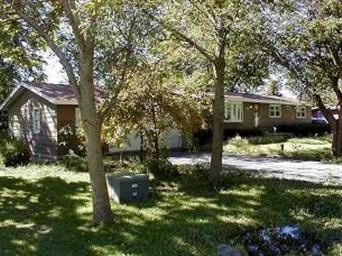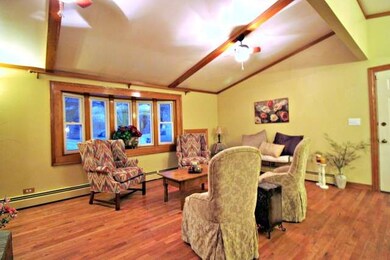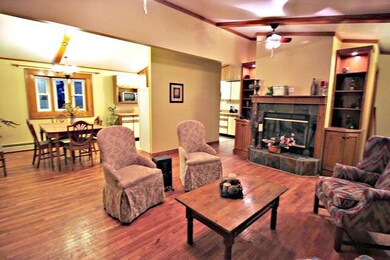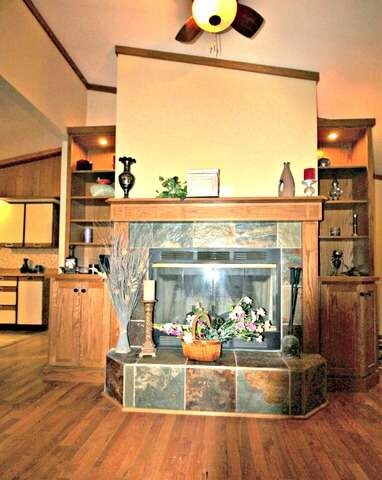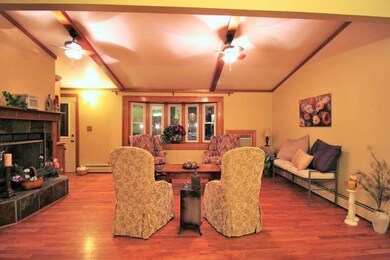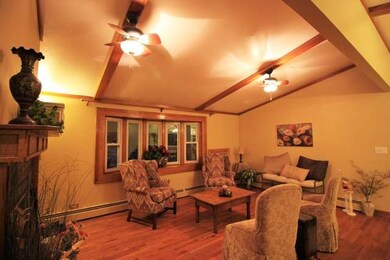
34W527 Colley Dr Saint Charles, IL 60174
Valley View NeighborhoodEstimated Value: $298,356 - $351,000
Highlights
- Deck
- Recreation Room
- Ranch Style House
- Anderson Elementary School Rated A
- Vaulted Ceiling
- Wood Flooring
About This Home
As of February 2015DARE TO COMPARE ~ Incredible use of space in the adorable, affordable & totally updated Ranch style home on huge lot in St. Charles. Vaulted, beamed ceilings, huge windows. Open, flr plan.Open FAM Rm w/FP & custom built-ins~ thru. Awesome KIT overlooking spectacular fenced yard. Large BEDS. Updated Bathrooms. Upgrades. Full FIN BSMT - LAUND w/cab & utility. Huge Pantry. Storage. 2++ Garage. Check surrounding homes
Last Listed By
Veronica Heaton
Veronica's Realty License #471018268 Listed on: 01/15/2015
Home Details
Home Type
- Single Family
Est. Annual Taxes
- $6,516
Year Built
- 1976
Lot Details
- Fenced Yard
Parking
- Attached Garage
- Garage Door Opener
- Driveway
- Garage Is Owned
Home Design
- Ranch Style House
- Slab Foundation
- Asphalt Shingled Roof
Interior Spaces
- Vaulted Ceiling
- Skylights
- Wood Burning Fireplace
- Heatilator
- Home Office
- Recreation Room
Kitchen
- Walk-In Pantry
- Oven or Range
- Microwave
- Dishwasher
Flooring
- Wood
- Laminate
Bedrooms and Bathrooms
- Walk-In Closet
- In-Law or Guest Suite
- Bathroom on Main Level
Finished Basement
- Basement Fills Entire Space Under The House
- Finished Basement Bathroom
Outdoor Features
- Deck
- Patio
Utilities
- 3+ Cooling Systems Mounted To A Wall/Window
- Hot Water Heating System
- Well
- Private or Community Septic Tank
Listing and Financial Details
- Homeowner Tax Exemptions
Ownership History
Purchase Details
Home Financials for this Owner
Home Financials are based on the most recent Mortgage that was taken out on this home.Purchase Details
Home Financials for this Owner
Home Financials are based on the most recent Mortgage that was taken out on this home.Purchase Details
Home Financials for this Owner
Home Financials are based on the most recent Mortgage that was taken out on this home.Purchase Details
Home Financials for this Owner
Home Financials are based on the most recent Mortgage that was taken out on this home.Similar Homes in the area
Home Values in the Area
Average Home Value in this Area
Purchase History
| Date | Buyer | Sale Price | Title Company |
|---|---|---|---|
| Hpa Borrower 2016-1 Llc | -- | Stewart Title | |
| Hp Illinois I Llc | $171,000 | Fidelity National Title | |
| Enright Seamus J | $153,000 | -- | |
| Termini Vincent J | $112,000 | -- |
Mortgage History
| Date | Status | Borrower | Loan Amount |
|---|---|---|---|
| Closed | Sfr Borrower 2021-2 Llc | $0 | |
| Open | Hpa Borrower 2016-1 Llc | $508,883,292 | |
| Closed | Hpa Borrower 2016-1 Llc | $508,883,292 | |
| Previous Owner | Enright Seamus J | $19,446 | |
| Previous Owner | Enright Seamus J | $20,000 | |
| Previous Owner | Enright Seamus J | $159,000 | |
| Previous Owner | Enright Seamus J | $154,000 | |
| Previous Owner | Enright Seamus J | $148,410 | |
| Previous Owner | Termini Vincent J | $96,000 |
Property History
| Date | Event | Price | Change | Sq Ft Price |
|---|---|---|---|---|
| 02/27/2015 02/27/15 | Sold | $172,000 | -6.8% | $118 / Sq Ft |
| 02/10/2015 02/10/15 | Pending | -- | -- | -- |
| 01/15/2015 01/15/15 | For Sale | $184,500 | -- | $127 / Sq Ft |
Tax History Compared to Growth
Tax History
| Year | Tax Paid | Tax Assessment Tax Assessment Total Assessment is a certain percentage of the fair market value that is determined by local assessors to be the total taxable value of land and additions on the property. | Land | Improvement |
|---|---|---|---|---|
| 2023 | $6,516 | $85,980 | $24,331 | $61,649 |
| 2022 | $5,997 | $78,406 | $24,350 | $54,056 |
| 2021 | $5,667 | $74,736 | $23,210 | $51,526 |
| 2020 | $5,065 | $65,954 | $22,777 | $43,177 |
| 2019 | $4,979 | $64,648 | $22,326 | $42,322 |
| 2018 | $4,593 | $59,507 | $21,477 | $38,030 |
| 2017 | $4,482 | $57,473 | $20,743 | $36,730 |
| 2016 | $4,313 | $50,603 | $20,014 | $30,589 |
| 2015 | -- | $46,801 | $19,798 | $27,003 |
| 2014 | -- | $39,418 | $19,798 | $19,620 |
| 2013 | -- | $42,030 | $19,996 | $22,034 |
Agents Affiliated with this Home
-

Seller's Agent in 2015
Veronica Heaton
Veronica's Realty
-

Buyer's Agent in 2015
Katie Skomorowski
Exit Real Estate Partners
Map
Source: Midwest Real Estate Data (MRED)
MLS Number: MRD08816820
APN: 09-11-330-011
- 6N365 Whitmore Cir Unit A
- 6N682 Roosevelt Ave
- 34W789 S James Dr
- 6N772 Tuscola Ave
- Lot 5 Illinois St
- 6N748 Illinois St
- 692-703 Tuscola Ave
- 6N688 Tuscola Ave
- 6N678 Tuscola Ave
- 6N667 Watseka Ave
- Lot 6 May Ln
- 7N030 Wabash Ave
- 4009 Faith Ln
- 4032 Faith Ln
- 4016 Faith Ln
- 35W343 Riverside Dr
- 35W511 Sunnyside Ave
- 888 Fox Glen Dr
- 35W558 Sunnyside Ave
- 6N362 Riverside Dr
- 34W527 Colley Dr
- 34W513 Colley Dr
- 34W553 Colley Dr
- 34W532 Colley Dr
- 34W514 Roosevelt Ave Unit A
- 34W544 Roosevelt Ave Unit D
- 34W544 Roosevelt Ave Unit C
- 6N491 Fox River Ave
- 34W510 Colley Dr
- 34W571 Colley Dr
- 34W484 Roosevelt Ave
- 6N474 Roosevelt Ave
- 34W564 Roosevelt Ave
- 34W564 Roosevelt Ave Unit B
- 34W564 Roosevelt Ave Unit A
- 34W564 Roosevelt Ave Unit C
- 34W564 Roosevelt Ave Unit D
- 6N494 Fox River Ave
- 6N522 Tuscola Ave
- 34 Roosevelt St Unit 46-B
