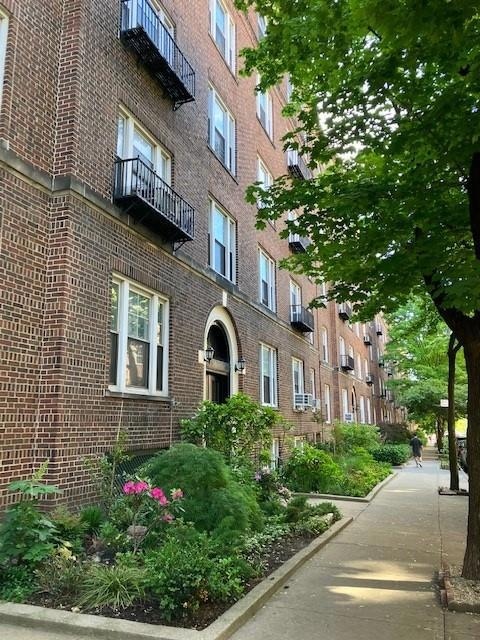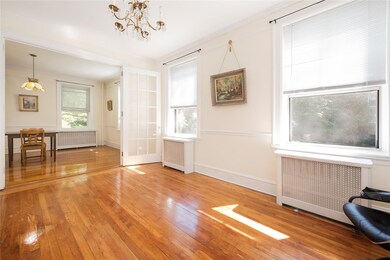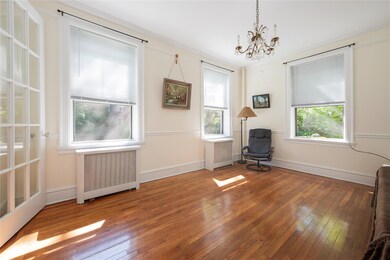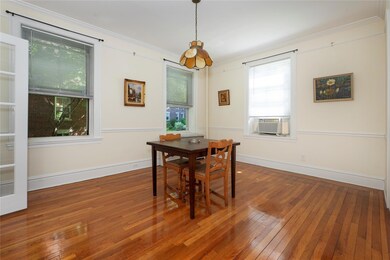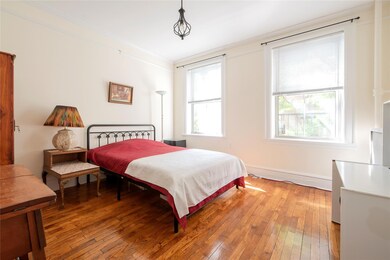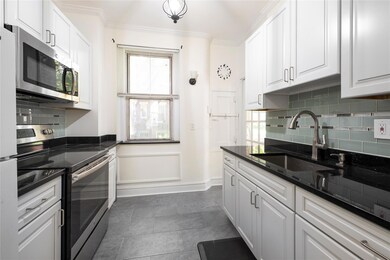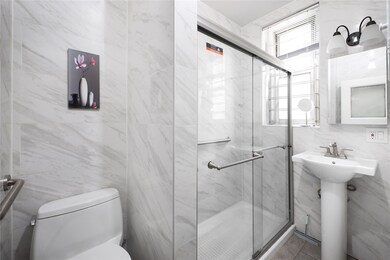35-31 78th St Unit 3 Flushing, NY 11372
Jackson Heights NeighborhoodEstimated payment $3,093/month
Highlights
- Wood Flooring
- Main Floor Primary Bedroom
- Heating System Uses Steam
- P.S. 69 Jackson Heights Rated A-
- Formal Dining Room
- 5-minute walk to Travers Park
About This Home
Just look out any of the ten windows in this four-room apartment and you gaze upon the beautiful and lush Hampton Court garden. Located on the (raised) first floor, the apartment has three exposures – south, east and north –providing great light, while the garden feels like your own backyard! The foyer welcomes you to the apartment, with three closets to the right, along with the renovated bathroom. Straight ahead is the hall which leads you to all of the other rooms. On the left is the renovated kitchen. There are white cabinets and black quartz countertops along with a door directly to the dining room. And on the right is the bedroom with two south-facing windows. Added sound proofing was added above the bedroom ceiling. At the end of the hall is a French door that leads you into the spacious living room with three windows facing east and south. A pair of French doors separate the living room from the formal dining room, with three windows facing east and north. And while this unit was recently renovated – including complete new electric, it also retains great prewar details, including 9’ ceilings, perfect walls and ceilings, oak-strip floors, and moldings. This is a walkup building. Hampton Court was designed in 1921 by George H. Wells, and its eleven buildings surround one of the loveliest internal gardens in the Jackson Heights Historic District. This building is well maintained and has laundry facilities and a free storage bin in the basement. 25% down. Subletting is not allowed, nor are dogs. No flip tax. Centrally located in the Jackson Heights Historic District, this building is close to restaurants, shopping, our weekly Greenmarket, and but a handful of blocks to the 74th Street/Roosevelt Avenue train and bus station.
Listing Agent
Beaudoin Realty Group Inc Brokerage Phone: 718-505-9220 License #30KA1014160 Listed on: 05/09/2025
Property Details
Home Type
- Co-Op
Year Built
- Built in 1921
Home Design
- Garden Home
- Entry on the 1st floor
- Brick Exterior Construction
Interior Spaces
- 800 Sq Ft Home
- Formal Dining Room
- Wood Flooring
- Electric Range
Bedrooms and Bathrooms
- 1 Primary Bedroom on Main
- 1 Full Bathroom
Basement
- Basement Fills Entire Space Under The House
- Laundry in Basement
Schools
- Ps 69 Jackson Heights Elementary School
- Is 145 Joseph Pulitzer Middle School
- William Cullen Bryant High School
Utilities
- No Cooling
- Heating System Uses Steam
- Heating System Uses Natural Gas
- Underground Utilities
Community Details
Overview
- Association fees include cable TV
- Four Rooms
- 5-Story Property
Pet Policy
- Cats Allowed
Map
Home Values in the Area
Average Home Value in this Area
Property History
| Date | Event | Price | List to Sale | Price per Sq Ft |
|---|---|---|---|---|
| 11/14/2025 11/14/25 | Pending | -- | -- | -- |
| 11/07/2025 11/07/25 | Off Market | $499,000 | -- | -- |
| 07/21/2025 07/21/25 | Price Changed | $499,000 | -3.1% | $624 / Sq Ft |
| 05/09/2025 05/09/25 | For Sale | $515,000 | -- | $644 / Sq Ft |
Source: OneKey® MLS
MLS Number: 859941
- 35-46 79th St Unit 3
- 35-53 77th St Unit 5H
- 35-46 79 St Unit 43
- 35-24 78th St Unit A49
- 35-24 78th St Unit A14
- 35-21 79th St Unit 4M
- 35-21 79th St Unit 1L
- 35-21 79th St Unit 4E
- 35-21 79th St Unit 6
- 35-25 77th St Unit B51
- 35-25 77 St Unit B53
- 35-25 77th St Unit B44
- 3525 77th St Unit A16
- 35-55 76th St Unit 52
- 35-22 80th St Unit 33
- 35-22 80th St Unit 43
- 37-16 80th St Unit 2
- 35-47 80th St Unit 2
- 35-33 80th St Unit 3-A
- 77-12 35th Ave Unit A24
