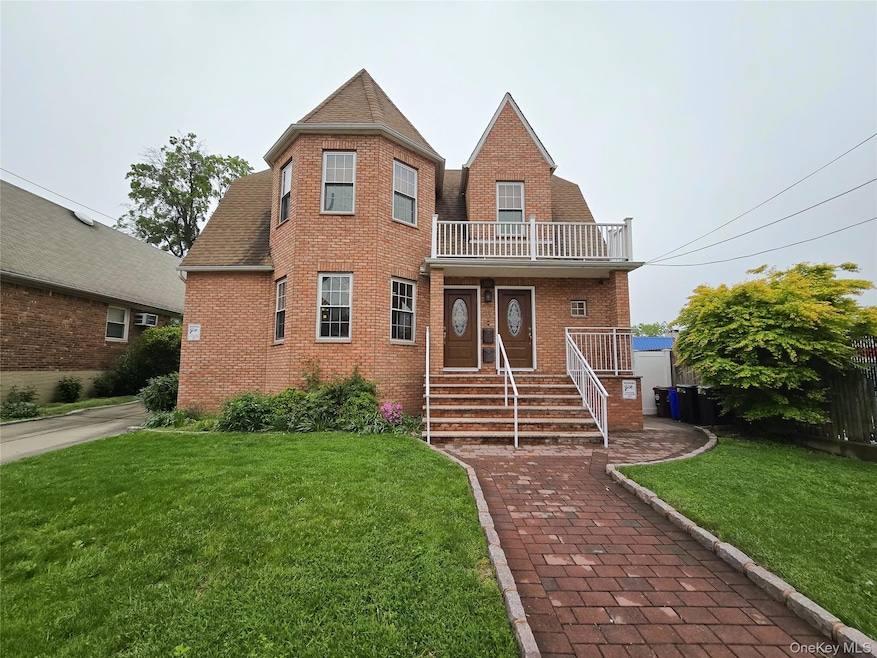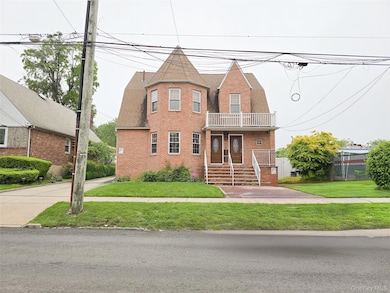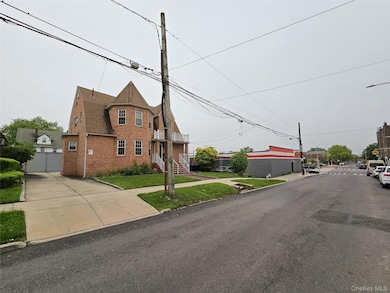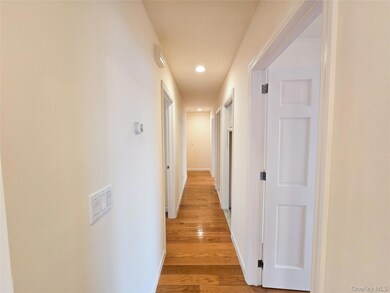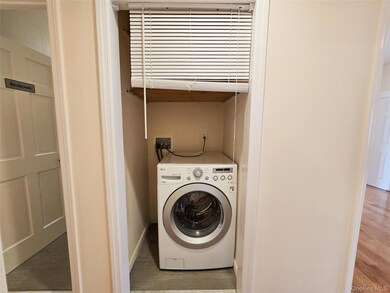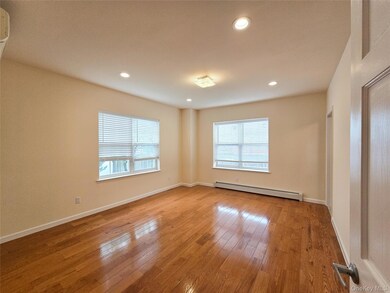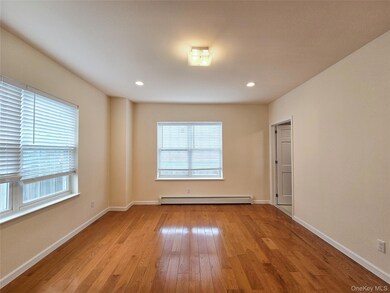35-35 155th St Flushing, NY 11354
Flushing NeighborhoodEstimated payment $14,694/month
6
Beds
5
Baths
3,789
Sq Ft
$660
Price per Sq Ft
About This Home
Basement Full Finished With Half Bath, Access To Backyard; first floor with 3Brs, 2Bath, Huge Living room, Kitchen; 2nd Floor with Living Room, 2Brs, Kitchen, Balcony; 3rd FL with bedroom, access to rooftop balcony; one car garage, long driveway (can park 4 cars), whole house totally altered in yr 2014.
Listing Agent
Winzone Realty Inc Brokerage Phone: 917-907-1525 License #40KI0976896 Listed on: 11/24/2025

Property Details
Home Type
- Multi-Family
Est. Annual Taxes
- $17,905
Year Built
- Built in 1925
Lot Details
- 5,454 Sq Ft Lot
- Lot Dimensions are 54x101
Parking
- 1 Car Detached Garage
- Driveway
Home Design
- Duplex
- Brick Exterior Construction
Bedrooms and Bathrooms
- 6 Bedrooms
- Main Floor Bedroom
- 5 Full Bathrooms
Schools
- Contact Agent Elementary School
- Contact Agent High School
Utilities
- Cooling System Mounted To A Wall/Window
- Heat Pump System
- Natural Gas Connected
Additional Features
- Finished Basement
Community Details
- 2 Units
Listing and Financial Details
- Legal Lot and Block 0015 / 05271
- Assessor Parcel Number 05271-0015
Map
Create a Home Valuation Report for This Property
The Home Valuation Report is an in-depth analysis detailing your home's value as well as a comparison with similar homes in the area
Home Values in the Area
Average Home Value in this Area
Tax History
| Year | Tax Paid | Tax Assessment Tax Assessment Total Assessment is a certain percentage of the fair market value that is determined by local assessors to be the total taxable value of land and additions on the property. | Land | Improvement |
|---|---|---|---|---|
| 2025 | $16,880 | $90,567 | $20,634 | $69,933 |
| 2024 | $16,892 | $85,441 | $18,570 | $66,871 |
| 2023 | $16,274 | $82,426 | $16,225 | $66,201 |
| 2022 | $15,236 | $104,340 | $24,660 | $79,680 |
| 2021 | $16,069 | $97,380 | $24,660 | $72,720 |
| 2020 | $15,679 | $98,880 | $24,660 | $74,220 |
| 2019 | $14,602 | $108,900 | $24,660 | $84,240 |
| 2018 | $13,704 | $68,688 | $19,062 | $49,626 |
| 2017 | $12,910 | $64,800 | $24,660 | $40,140 |
| 2016 | $12,682 | $64,800 | $24,660 | $40,140 |
| 2015 | $4,650 | $54,180 | $20,429 | $33,751 |
| 2014 | $4,650 | $39,812 | $16,697 | $23,115 |
Source: Public Records
Property History
| Date | Event | Price | List to Sale | Price per Sq Ft |
|---|---|---|---|---|
| 11/24/2025 11/24/25 | For Sale | $2,500,000 | -- | $660 / Sq Ft |
Source: OneKey® MLS
Purchase History
| Date | Type | Sale Price | Title Company |
|---|---|---|---|
| Deed | -- | -- | |
| Deed | -- | -- | |
| Bargain Sale Deed | $313,000 | Chicago Title Insurance Co | |
| Deed | $250,000 | First American Title Ins Co |
Source: Public Records
Mortgage History
| Date | Status | Loan Amount | Loan Type |
|---|---|---|---|
| Previous Owner | $270,000 | No Value Available | |
| Previous Owner | $250,000 | No Value Available | |
| Previous Owner | $160,000 | No Value Available |
Source: Public Records
Source: OneKey® MLS
MLS Number: 938758
APN: 05271-0015
Nearby Homes
- 40-11 157th St
- 39-25 Murray St
- 34-15 153rd St
- 3520 159th St
- 3419 Murray St
- 40-25 158th St
- 33-47 158th St
- 15416 Barclay Ave
- 33-38 153rd St
- 155-17 Sanford Ave Unit 2
- 155-17 Sanford Ave Unit 2F
- 34-08 Murray Ln
- 3425 150th Place Unit 6E
- 34-25 150th Place Unit 2C
- 34-25 150th Place Unit 3E
- 15108 33rd Rd
- 150-23 Barclay Ave Unit 4H
- 150-23 Barclay Ave Unit 5A
- 150-23 Barclay Ave Unit 3H
- 35-80 161st St
- 150-44 Northern Blvd Unit 4B
- 15006 35th Ave Unit 2FL
- 3821 149th Place
- 41-35 149th Place Unit 2nd FL
- 30-16 154th St Unit 2
- 29-07 159th St
- 43-39 158th St
- 3628 166th St Unit 1st Floor
- 144-74 Northern Blvd Unit PHC
- 144-74 Northern Blvd Unit 7
- 144-74 Northern Blvd Unit PHW
- 144-74 Northern Blvd Unit PHJ
- 165-02 Sanford Ave Unit 204
- 165-02 Sanford Ave Unit 205
- 16502 Sanford Ave Unit 301
- 16502 Sanford Ave Unit 302
- 165-02 Sanford Ave Unit 203
- 43-33 163rd St Unit 1 FL
- 161-26 28th Ave Unit 1/F
- 36-20 168th St Unit 6
