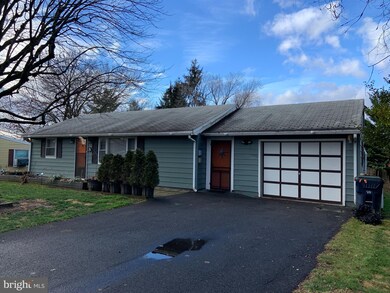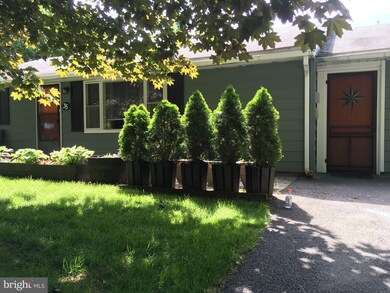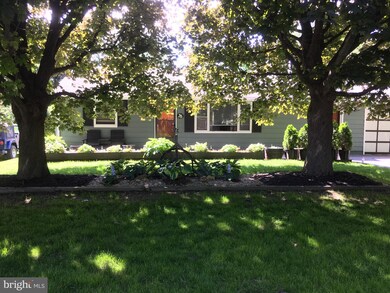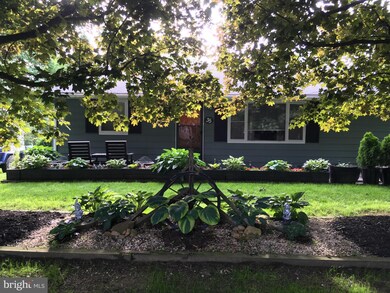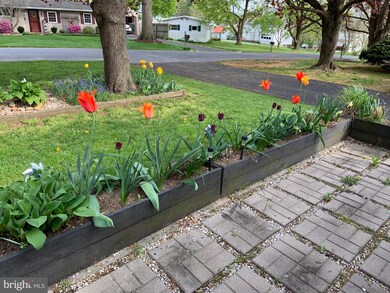
35 5th Ave Fayetteville, PA 17222
Highlights
- Rambler Architecture
- 1 Car Attached Garage
- Laundry Room
- No HOA
- Living Room
- En-Suite Primary Bedroom
About This Home
As of February 2022Adorable easy living rancher. This home features a separate laundry room, updated kitchen, ceiling fans throughout, central air, and attractive exposed ceiling beams! Ceilings give an unique and interesting look to this home, much more than a typical rancher. Also not seen, there is a double roof (changed pitch) with additional blown insulation, keeping the heating and cooling bills low. Large one car attached garage offers additional storage and work area with a ceiling fan. Attached closed in breezeway / mud room is great storage, and has access to front and back yards. The back yard is fully fenced has 2 storage sheds, plenty of room for gardens, play areas, and perfect for pets. Front entry has solar lighting and wide walkway/patio area. Considering the LOW taxes & LOW utilities this affordable home is a great buy. **Blue & Black cabinets in the garage and vises do not convey, will be removed by seller.
Last Agent to Sell the Property
Sue Johnson
RE/MAX Realty Agency, Inc. License #RS294509 Listed on: 01/06/2022
Last Buyer's Agent
JOHN S. BECKER
Long & Foster Real Estate, Inc. License #5001042
Home Details
Home Type
- Single Family
Est. Annual Taxes
- $1,157
Year Built
- Built in 1954
Lot Details
- 8,276 Sq Ft Lot
- Privacy Fence
- Wood Fence
- Back and Front Yard
Parking
- 1 Car Attached Garage
- Front Facing Garage
- Driveway
- Off-Street Parking
Home Design
- Rambler Architecture
- Slab Foundation
- Aluminum Siding
Interior Spaces
- 1,000 Sq Ft Home
- Property has 1 Level
- Ceiling Fan
- Living Room
- Dining Area
Kitchen
- Kitchen in Efficiency Studio
- Electric Oven or Range
- Range Hood
Bedrooms and Bathrooms
- 2 Main Level Bedrooms
- En-Suite Primary Bedroom
- 1 Full Bathroom
Laundry
- Laundry Room
- Laundry on main level
- Stacked Washer and Dryer
Utilities
- Forced Air Heating and Cooling System
- Heating System Uses Oil
- Electric Water Heater
Community Details
- No Home Owners Association
- Oak Hill Village Subdivision
Listing and Financial Details
- Assessor Parcel Number 09-0C23N-040.-000000
Ownership History
Purchase Details
Home Financials for this Owner
Home Financials are based on the most recent Mortgage that was taken out on this home.Purchase Details
Home Financials for this Owner
Home Financials are based on the most recent Mortgage that was taken out on this home.Purchase Details
Home Financials for this Owner
Home Financials are based on the most recent Mortgage that was taken out on this home.Similar Homes in Fayetteville, PA
Home Values in the Area
Average Home Value in this Area
Purchase History
| Date | Type | Sale Price | Title Company |
|---|---|---|---|
| Deed | $185,000 | Homesale Settlement Services | |
| Deed | $165,000 | Prominent Settlement Services | |
| Deed | $82,500 | None Available |
Mortgage History
| Date | Status | Loan Amount | Loan Type |
|---|---|---|---|
| Open | $148,000 | New Conventional | |
| Previous Owner | $170,940 | VA | |
| Previous Owner | $81,005 | FHA |
Property History
| Date | Event | Price | Change | Sq Ft Price |
|---|---|---|---|---|
| 07/25/2025 07/25/25 | Pending | -- | -- | -- |
| 06/26/2025 06/26/25 | For Sale | $219,000 | +32.7% | $237 / Sq Ft |
| 02/14/2022 02/14/22 | Sold | $165,000 | 0.0% | $165 / Sq Ft |
| 01/10/2022 01/10/22 | Pending | -- | -- | -- |
| 01/10/2022 01/10/22 | Off Market | $165,000 | -- | -- |
| 01/06/2022 01/06/22 | For Sale | $159,900 | +93.8% | $160 / Sq Ft |
| 03/30/2015 03/30/15 | Sold | $82,500 | -2.9% | $89 / Sq Ft |
| 02/26/2015 02/26/15 | Pending | -- | -- | -- |
| 01/05/2015 01/05/15 | For Sale | $85,000 | -- | $92 / Sq Ft |
Tax History Compared to Growth
Tax History
| Year | Tax Paid | Tax Assessment Tax Assessment Total Assessment is a certain percentage of the fair market value that is determined by local assessors to be the total taxable value of land and additions on the property. | Land | Improvement |
|---|---|---|---|---|
| 2025 | $2,005 | $12,310 | $1,220 | $11,090 |
| 2024 | $1,943 | $12,310 | $1,220 | $11,090 |
| 2023 | $1,882 | $12,310 | $1,220 | $11,090 |
| 2022 | $1,157 | $7,750 | $1,220 | $6,530 |
| 2021 | $1,157 | $7,750 | $1,220 | $6,530 |
| 2020 | $1,127 | $7,750 | $1,220 | $6,530 |
| 2019 | $1,083 | $7,750 | $1,220 | $6,530 |
| 2018 | $1,043 | $7,750 | $1,220 | $6,530 |
| 2017 | $1,008 | $7,750 | $1,220 | $6,530 |
| 2016 | $222 | $7,750 | $1,220 | $6,530 |
| 2015 | $207 | $7,750 | $1,220 | $6,530 |
| 2014 | $207 | $7,750 | $1,220 | $6,530 |
Agents Affiliated with this Home
-
Carl Ocker
C
Seller's Agent in 2025
Carl Ocker
Core LLC
(717) 658-2999
3 in this area
24 Total Sales
-
S
Seller's Agent in 2022
Sue Johnson
RE/MAX
-
J
Buyer's Agent in 2022
JOHN S. BECKER
Long & Foster
-
R
Seller's Agent in 2015
Robert Barton
Berkshire Hathaway HomeServices Homesale Realty
-
Jason Van Dyke

Buyer's Agent in 2015
Jason Van Dyke
RE/MAX
(717) 253-3384
1 in this area
97 Total Sales
Map
Source: Bright MLS
MLS Number: PAFL2004048
APN: 09-0C23N-040-000000
- 407 W Main St
- 111 Sandy Cir
- 36 Hillside Dr
- 248 W Main St
- 1021 Alandale Dr
- 865 Alandale Dr
- 2027 Lincoln Way E
- 1182 Mount Pleasant Rd
- 775 Alandale Dr
- 155 Coldspring Rd
- 6 Moyle Dr
- 182 Highland Rd
- 296 Overhill Dr
- 300 Farmington Rd
- 3711 Mountain Shadow Dr
- 202 Summer Breeze Ln
- 3797 Mountain Shadow Cir
- 20 Summer Breeze Ln
- 1640 Woodstock Rd
- 520 Overhill Dr

