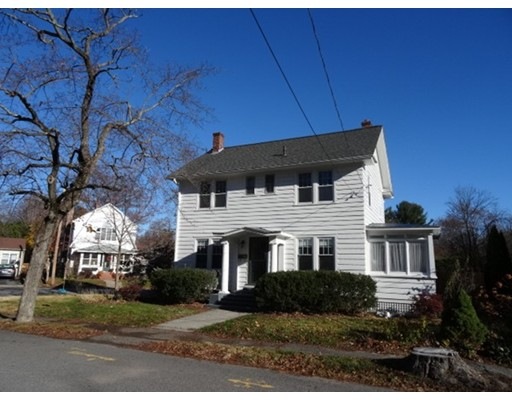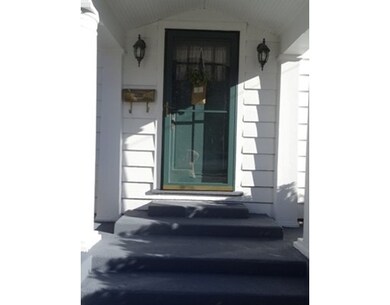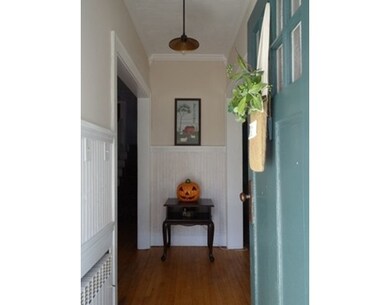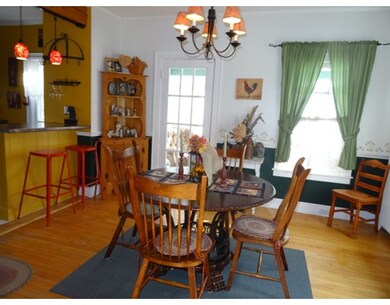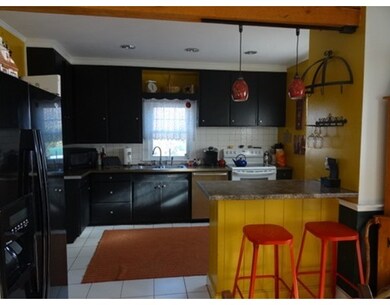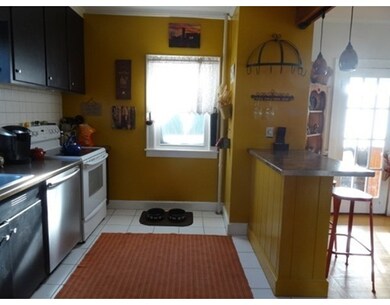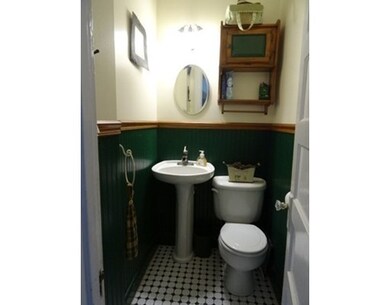
35 Academy Rd Leominster, MA 01453
West Leominster NeighborhoodEstimated Value: $434,003 - $462,000
About This Home
As of January 2017Location and Move in Ready! Easy access to North Leominster MBTA (go to mbta.com), Rt 2, Rt 12, restaurants, shopping, schools, medical facilities, parks, houses of worship and so much more. This home has a newer roof and heating system (approx 8 yrs old), vinyl replacement windows, internal chimney fireplace (allowing your home to stay warmer when it matters), hardwood flooring throughout, lots of natural light, cozy kitchen pennisula, Bosch dishwasher (2 yrs old) ceramic floor, little pantry area with adorable built ins for extra storage. Fabulous 3 season porch off of dining room, relaxing office off of living room both with lots of natural light. Basement with washer/dryer hookups, extra storage area and utility area. Exterior has just been painted. Beautiful patio, back yard with various vegetable and flower boxes and if you would like to have those delicious fresh eggs the chickens are going but their housing is staying.
Home Details
Home Type
Single Family
Est. Annual Taxes
$5,534
Year Built
1930
Lot Details
0
Listing Details
- Lot Description: Corner, Paved Drive
- Property Type: Single Family
- Other Agent: 2.50
- Lead Paint: Unknown
- Year Round: Yes
- Special Features: None
- Property Sub Type: Detached
- Year Built: 1930
Interior Features
- Appliances: Range, Dishwasher
- Fireplaces: 1
- Has Basement: Yes
- Fireplaces: 1
- Number of Rooms: 7
- Amenities: Public Transportation, Shopping, Park, Walk/Jog Trails, Golf Course, Medical Facility, Laundromat, Bike Path, Conservation Area, Highway Access, House of Worship, Public School, T-Station
- Electric: Circuit Breakers, 100 Amps
- Flooring: Wood, Tile
- Insulation: Blown In
- Basement: Full, Interior Access, Sump Pump, Concrete Floor, Unfinished Basement
- Bedroom 2: Second Floor, 10X9
- Bedroom 3: Second Floor, 10X11
- Bedroom 4: Second Floor, 11X12
- Bathroom #1: First Floor
- Bathroom #2: Second Floor
- Kitchen: First Floor, 13X10
- Living Room: First Floor, 13X20
- Master Bedroom: Second Floor, 13X11
- Master Bedroom Description: Flooring - Wood
- Dining Room: First Floor, 13X14
- Oth1 Room Name: Sun Room
- Oth1 Dimen: 8X13
Exterior Features
- Roof: Asphalt/Fiberglass Shingles
- Construction: Frame
- Exterior: Shingles, Wood
- Exterior Features: Porch - Enclosed, Patio
- Foundation: Poured Concrete
Garage/Parking
- Parking: Off-Street, Paved Driveway
- Parking Spaces: 2
Utilities
- Heating: Central Heat, Hot Water Radiators, Steam, Oil
- Hot Water: Tankless
- Utility Connections: for Electric Oven, for Electric Dryer, Washer Hookup
- Sewer: City/Town Sewer
- Water: City/Town Water
Lot Info
- Zoning: Res
Ownership History
Purchase Details
Home Financials for this Owner
Home Financials are based on the most recent Mortgage that was taken out on this home.Purchase Details
Home Financials for this Owner
Home Financials are based on the most recent Mortgage that was taken out on this home.Purchase Details
Home Financials for this Owner
Home Financials are based on the most recent Mortgage that was taken out on this home.Purchase Details
Home Financials for this Owner
Home Financials are based on the most recent Mortgage that was taken out on this home.Similar Homes in Leominster, MA
Home Values in the Area
Average Home Value in this Area
Purchase History
| Date | Buyer | Sale Price | Title Company |
|---|---|---|---|
| Waller Jason | $225,000 | -- | |
| Stanley Cheryl M | $211,000 | -- | |
| Perla Rocco J | $205,000 | -- | |
| Barry Gregory J | $106,000 | -- |
Mortgage History
| Date | Status | Borrower | Loan Amount |
|---|---|---|---|
| Open | Waller Jason | $5,580 | |
| Open | Waller Jason | $220,924 | |
| Previous Owner | Stanley Cheryl M | $207,178 | |
| Previous Owner | Perla Leanne | $10,000 | |
| Previous Owner | Grady John T | $139,500 | |
| Previous Owner | Grady John T | $140,000 | |
| Previous Owner | Grady John T | $90,000 | |
| Previous Owner | Grady John T | $84,800 |
Property History
| Date | Event | Price | Change | Sq Ft Price |
|---|---|---|---|---|
| 01/27/2017 01/27/17 | Sold | $225,000 | -2.2% | $153 / Sq Ft |
| 12/04/2016 12/04/16 | Pending | -- | -- | -- |
| 11/19/2016 11/19/16 | For Sale | $230,000 | -- | $156 / Sq Ft |
Tax History Compared to Growth
Tax History
| Year | Tax Paid | Tax Assessment Tax Assessment Total Assessment is a certain percentage of the fair market value that is determined by local assessors to be the total taxable value of land and additions on the property. | Land | Improvement |
|---|---|---|---|---|
| 2024 | $5,534 | $381,400 | $124,400 | $257,000 |
| 2023 | $5,221 | $336,000 | $108,200 | $227,800 |
| 2022 | $4,961 | $299,600 | $94,100 | $205,500 |
| 2021 | $5,650 | $249,500 | $73,200 | $176,300 |
| 2020 | $4,276 | $237,800 | $73,200 | $164,600 |
| 2019 | $4,147 | $223,700 | $69,700 | $154,000 |
| 2018 | $4,107 | $212,800 | $67,700 | $145,100 |
| 2017 | $4,888 | $201,200 | $63,200 | $138,000 |
| 2016 | $3,871 | $197,700 | $63,200 | $134,500 |
| 2015 | $3,587 | $184,500 | $63,200 | $121,300 |
| 2014 | $3,489 | $184,700 | $68,300 | $116,400 |
Agents Affiliated with this Home
-
Zenaide Swenson
Z
Seller's Agent in 2017
Zenaide Swenson
ERA Key Realty Services - Distinctive Group
(978) 375-3704
40 Total Sales
-
Joyce Torelli

Buyer's Agent in 2017
Joyce Torelli
ERA Key Realty Services - Distinctive Group
(508) 380-5229
1 in this area
121 Total Sales
Map
Source: MLS Property Information Network (MLS PIN)
MLS Number: 72095047
APN: LEOM-000114-000029
