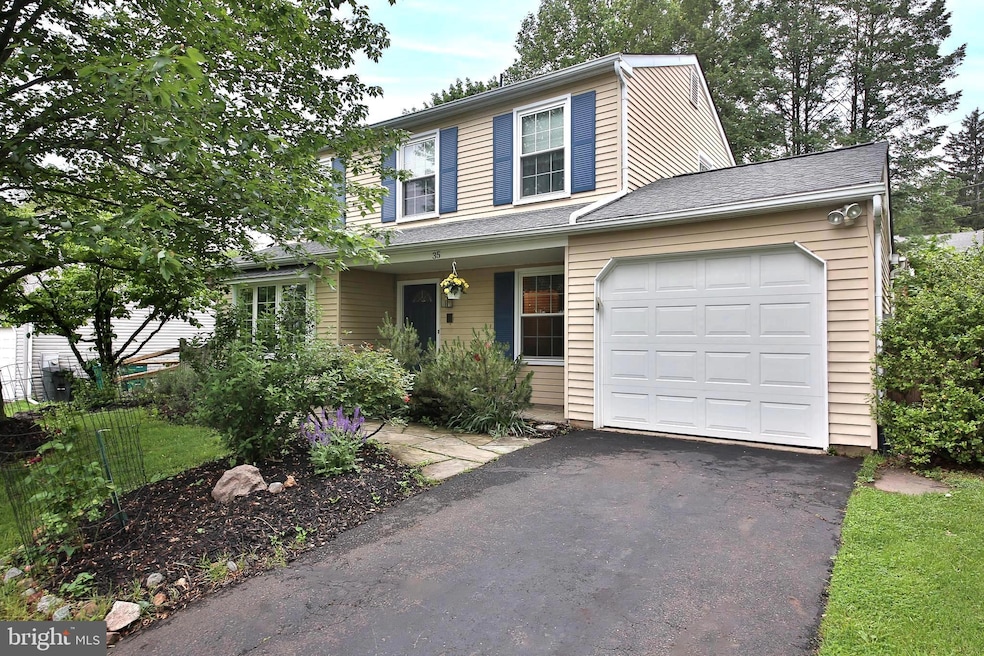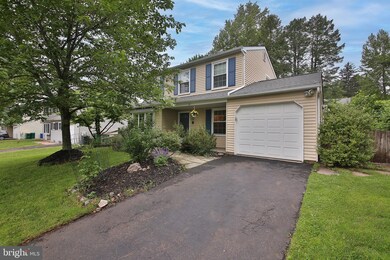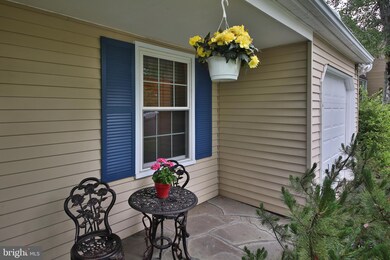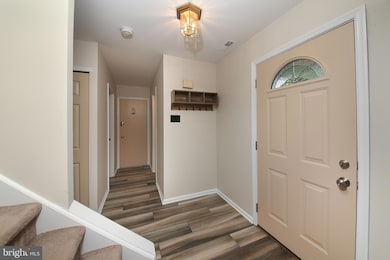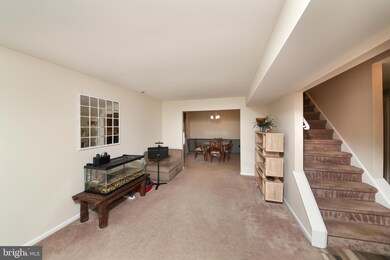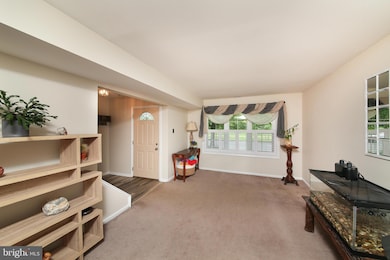
35 Alberts Way Langhorne, PA 19047
Middletown Township NeighborhoodEstimated payment $3,554/month
Highlights
- Colonial Architecture
- No HOA
- 1 Car Direct Access Garage
- Attic
- Screened Porch
- Family Room Off Kitchen
About This Home
Welcome to this bright and freshly painted single-family home in desirable Sturbridge. The outside covered front porch is welcoming with open views across the street. Inside you will be greeted by new ceramic flooring and an open floor plan. Large sun filled living room and full dining room will lead you into the eat-in kitchen with great storage and a full pantry. Large, vaulted family room with wood burning fireplace creates a warm and inviting space for relaxation with inside access to the spacious screened in porch. A powder room, additional hall storage, laundry room and garage with added shelving and above garage storage will complete the first floor. Upstairs you will find three bedrooms with storage and a full bathroom with double sinks. The primary bedroom comes complete with an extra vanity sink and walk-in closet. The fenced in backyard is inviting with an over-sized attached storage room with full electric.Many upgrades include new roof (2021), newer HVAC system (2019) and newer windows.The location of this property is outstanding. Award winning Neshaminy School District, convenient to all major highways, shopping and St. Mary Medical Center as well as Core Creek Park with hiking, biking, walking and jogging trails.
Last Listed By
BHHS Fox & Roach -Yardley/Newtown License #068414 Listed on: 05/18/2025

Home Details
Home Type
- Single Family
Est. Annual Taxes
- $7,848
Year Built
- Built in 1983
Lot Details
- 8,260 Sq Ft Lot
- Property is in very good condition
- Property is zoned RA3
Parking
- 1 Car Direct Access Garage
- Parking Storage or Cabinetry
- Garage Door Opener
- Driveway
- On-Street Parking
Home Design
- Colonial Architecture
- Slab Foundation
- Frame Construction
- Shingle Roof
Interior Spaces
- 1,596 Sq Ft Home
- Property has 2 Levels
- Ceiling Fan
- Wood Burning Fireplace
- Family Room Off Kitchen
- Living Room
- Dining Room
- Screened Porch
- Storage Room
- Laundry on main level
- Attic
Kitchen
- Eat-In Kitchen
- Butlers Pantry
Flooring
- Carpet
- Ceramic Tile
Bedrooms and Bathrooms
- 3 Bedrooms
- En-Suite Primary Bedroom
- Bathtub with Shower
Utilities
- Forced Air Heating and Cooling System
- Electric Water Heater
Community Details
- No Home Owners Association
- Sturbridge Subdivision
Listing and Financial Details
- Tax Lot 030
- Assessor Parcel Number 22-072-030
Map
Home Values in the Area
Average Home Value in this Area
Tax History
| Year | Tax Paid | Tax Assessment Tax Assessment Total Assessment is a certain percentage of the fair market value that is determined by local assessors to be the total taxable value of land and additions on the property. | Land | Improvement |
|---|---|---|---|---|
| 2024 | $7,489 | $34,400 | $5,680 | $28,720 |
| 2023 | $7,370 | $34,400 | $5,680 | $28,720 |
| 2022 | $7,177 | $34,400 | $5,680 | $28,720 |
| 2021 | $7,177 | $34,400 | $5,680 | $28,720 |
| 2020 | $7,091 | $34,400 | $5,680 | $28,720 |
| 2019 | $6,932 | $34,400 | $5,680 | $28,720 |
| 2018 | $6,805 | $34,400 | $5,680 | $28,720 |
| 2017 | $6,631 | $34,400 | $5,680 | $28,720 |
| 2016 | $6,631 | $34,400 | $5,680 | $28,720 |
| 2015 | $6,821 | $34,400 | $5,680 | $28,720 |
| 2014 | $6,821 | $34,400 | $5,680 | $28,720 |
Property History
| Date | Event | Price | Change | Sq Ft Price |
|---|---|---|---|---|
| 05/18/2025 05/18/25 | For Sale | $519,000 | -- | $325 / Sq Ft |
Purchase History
| Date | Type | Sale Price | Title Company |
|---|---|---|---|
| Deed | $266,000 | -- | |
| Warranty Deed | -- | -- |
Mortgage History
| Date | Status | Loan Amount | Loan Type |
|---|---|---|---|
| Open | $90,000 | Stand Alone Second | |
| Open | $195,000 | New Conventional | |
| Closed | $50,000 | Unknown | |
| Closed | $210,000 | Purchase Money Mortgage |
Similar Homes in Langhorne, PA
Source: Bright MLS
MLS Number: PABU2095964
APN: 22-072-030
