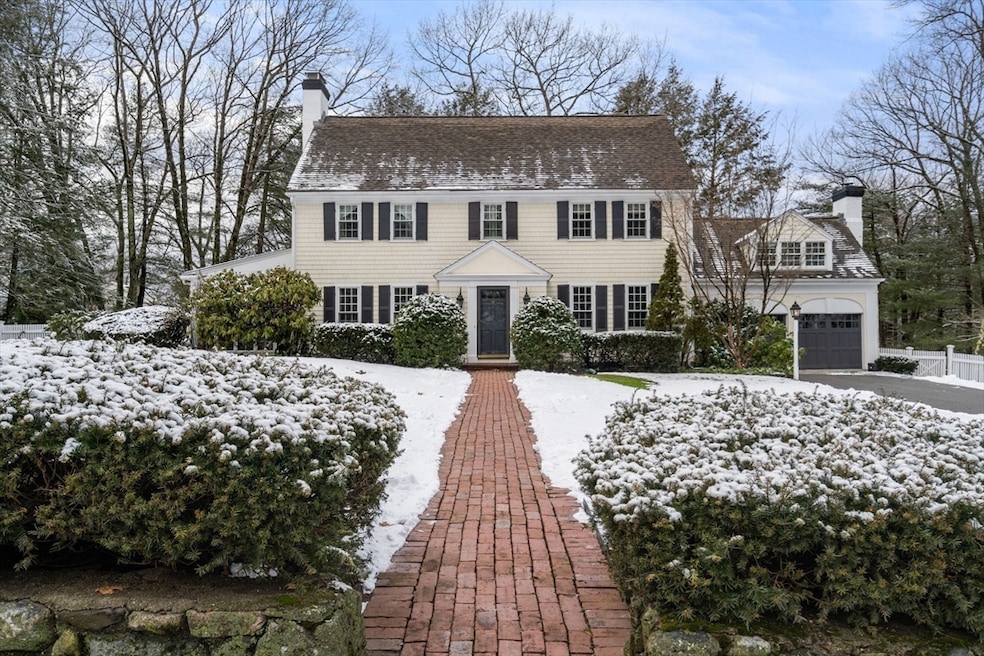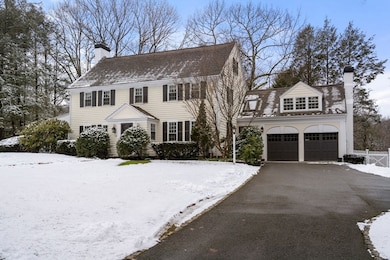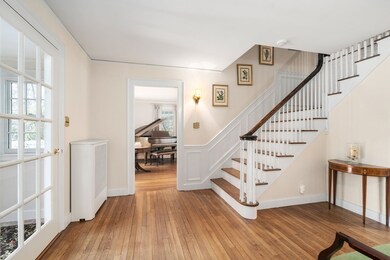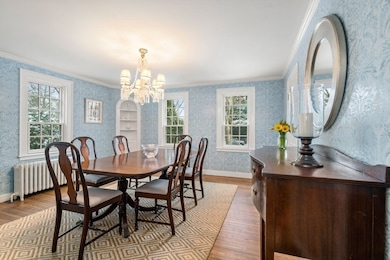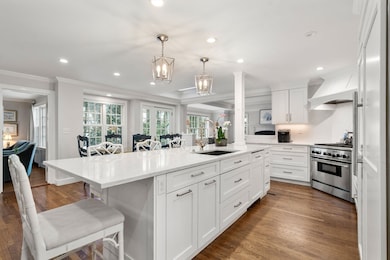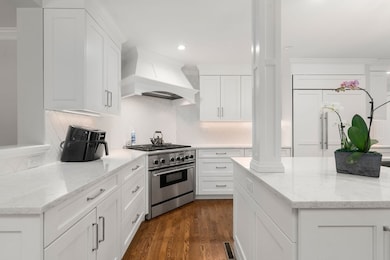
35 Albion Rd Wellesley Hills, MA 02481
Estimated Value: $3,302,000 - $3,953,000
Highlights
- Golf Course Community
- Medical Services
- Custom Closet System
- Ernest F. Upham Elementary School Rated A+
- Open Floorplan
- Colonial Architecture
About This Home
As of March 2024The home of your dreams – captivating, timeless 5-bedroom, 4.5 bath Colonial perfectly sited on .8 acres of land in sought-after Cliff Estates neighborhood! This meticulously maintained residence exudes pride of ownership & has been thoughtfully renovated. The heart of the home welcomes w/ beautiful updated, spacious, open-concept kitchen & family room, creating a warm & inviting atmosphere leading to stunning grounds. Boasts expansive quartz island, high end appliances, wet bar, 2nd dishwasher, ample cabinetry & gas fireplace. Stunning living room opens to sunroom to kick back, relax & enjoy the seasons. Updated stylish baths & newer windows throughout. Discover versatile & thoughtfully designed spaces including three en-suite bedrooms; ideal for guests/au pair. Wonderful 2nd floor bonus room w/ vaulted, beamed ceiling & gas fireplace - envision vibrant office, 2nd family room or multi-purpose space that suits your lifestyle. Call today for a showing of this special property!
Last Agent to Sell the Property
Coldwell Banker Realty - Wellesley Listed on: 01/31/2024

Home Details
Home Type
- Single Family
Est. Annual Taxes
- $28,851
Year Built
- Built in 1931 | Remodeled
Lot Details
- 0.8 Acre Lot
- Near Conservation Area
- Fenced Yard
- Stone Wall
- Landscaped Professionally
- Property is zoned SR20
Parking
- 2 Car Attached Garage
- Garage Door Opener
- Driveway
- Open Parking
- Off-Street Parking
Home Design
- Colonial Architecture
- Frame Construction
- Shingle Roof
- Concrete Perimeter Foundation
Interior Spaces
- 4,457 Sq Ft Home
- Open Floorplan
- Wet Bar
- Crown Molding
- Wainscoting
- Beamed Ceilings
- Vaulted Ceiling
- Skylights
- Recessed Lighting
- Decorative Lighting
- Light Fixtures
- Picture Window
- French Doors
- Family Room with Fireplace
- 5 Fireplaces
- Living Room with Fireplace
- Dining Area
- Bonus Room
- Play Room
- Sun or Florida Room
- Home Gym
- Attic
Kitchen
- Stove
- Range with Range Hood
- Microwave
- Second Dishwasher
- Wine Refrigerator
- Stainless Steel Appliances
- Kitchen Island
- Solid Surface Countertops
- Disposal
Flooring
- Wood
- Wall to Wall Carpet
- Stone
- Ceramic Tile
Bedrooms and Bathrooms
- 5 Bedrooms
- Primary bedroom located on second floor
- Custom Closet System
- Linen Closet
- Walk-In Closet
- Dual Vanity Sinks in Primary Bathroom
Laundry
- Laundry on main level
- Dryer
- Washer
- Sink Near Laundry
Partially Finished Basement
- Basement Fills Entire Space Under The House
- Interior and Exterior Basement Entry
- Sump Pump
Outdoor Features
- Patio
- Outdoor Storage
- Outdoor Gas Grill
- Rain Gutters
Location
- Property is near public transit
- Property is near schools
Schools
- Wps Elementary School
- WMS Middle School
- WHS High School
Utilities
- Ductless Heating Or Cooling System
- Forced Air Heating and Cooling System
- 3 Cooling Zones
- 5 Heating Zones
- Heating System Uses Natural Gas
- Baseboard Heating
- Hot Water Heating System
- Gas Water Heater
Listing and Financial Details
- Assessor Parcel Number M:107 R:023 S:,261000
Community Details
Overview
- No Home Owners Association
- Cliff Estates Subdivision
Amenities
- Medical Services
- Shops
Recreation
- Golf Course Community
- Tennis Courts
- Park
- Jogging Path
Ownership History
Purchase Details
Similar Homes in Wellesley Hills, MA
Home Values in the Area
Average Home Value in this Area
Purchase History
| Date | Buyer | Sale Price | Title Company |
|---|---|---|---|
| Fahey Richard J | -- | None Available |
Property History
| Date | Event | Price | Change | Sq Ft Price |
|---|---|---|---|---|
| 03/15/2024 03/15/24 | Sold | $3,500,000 | +21.7% | $785 / Sq Ft |
| 02/05/2024 02/05/24 | Pending | -- | -- | -- |
| 01/31/2024 01/31/24 | For Sale | $2,875,000 | -- | $645 / Sq Ft |
Tax History Compared to Growth
Tax History
| Year | Tax Paid | Tax Assessment Tax Assessment Total Assessment is a certain percentage of the fair market value that is determined by local assessors to be the total taxable value of land and additions on the property. | Land | Improvement |
|---|---|---|---|---|
| 2025 | $30,994 | $3,015,000 | $1,709,000 | $1,306,000 |
| 2024 | $28,575 | $2,745,000 | $1,486,000 | $1,259,000 |
| 2023 | $28,373 | $2,478,000 | $1,317,000 | $1,161,000 |
| 2022 | $28,055 | $2,402,000 | $1,180,000 | $1,222,000 |
| 2021 | $27,624 | $2,351,000 | $1,130,000 | $1,221,000 |
| 2020 | $27,178 | $2,351,000 | $1,130,000 | $1,221,000 |
| 2019 | $27,201 | $2,351,000 | $1,130,000 | $1,221,000 |
| 2018 | $26,995 | $2,259,000 | $925,000 | $1,334,000 |
| 2017 | $26,622 | $2,258,000 | $924,000 | $1,334,000 |
| 2016 | $26,511 | $2,241,000 | $908,000 | $1,333,000 |
| 2015 | $25,918 | $2,242,000 | $910,000 | $1,332,000 |
Agents Affiliated with this Home
-
Petrone-Hunter Realty Group

Seller's Agent in 2024
Petrone-Hunter Realty Group
Coldwell Banker Realty - Wellesley
(617) 901-0385
143 Total Sales
-
Christine Lawrence

Buyer's Agent in 2024
Christine Lawrence
Rutledge Properties
(781) 820-1336
114 Total Sales
Map
Source: MLS Property Information Network (MLS PIN)
MLS Number: 73197875
APN: WELL-000107-000023
