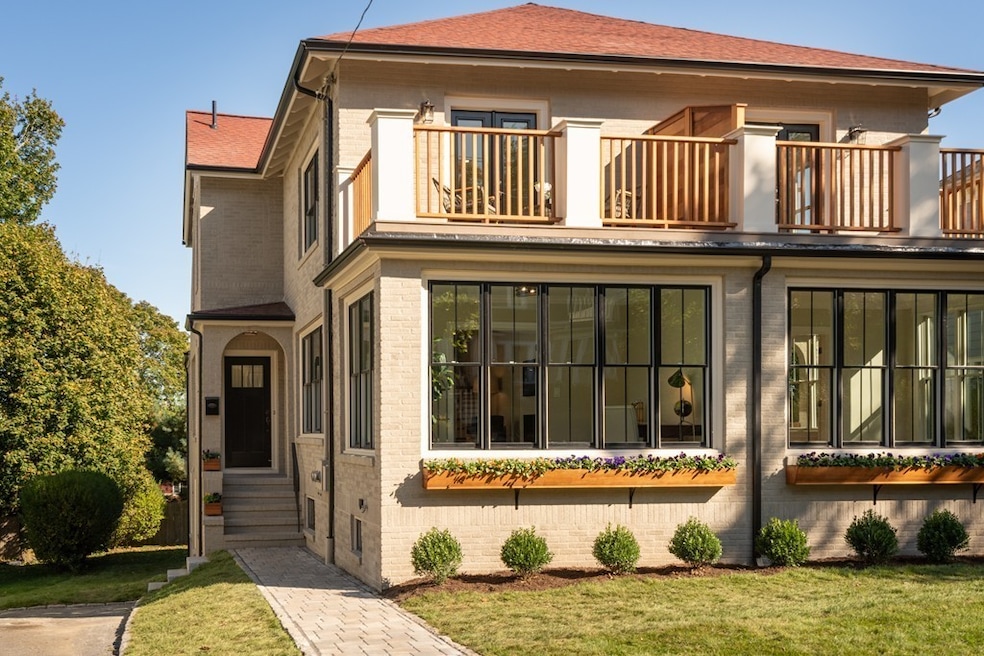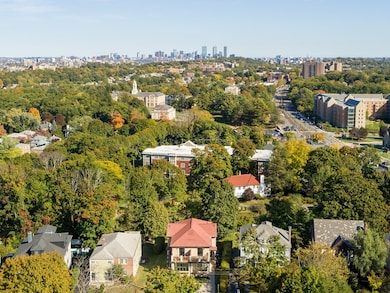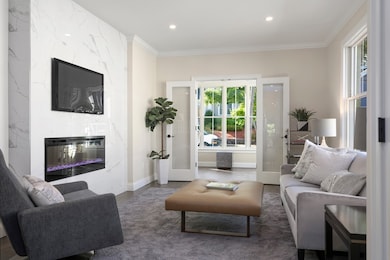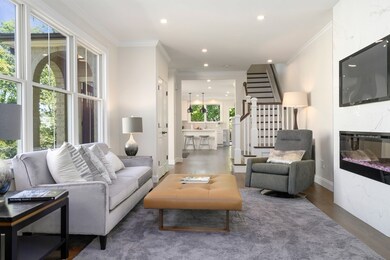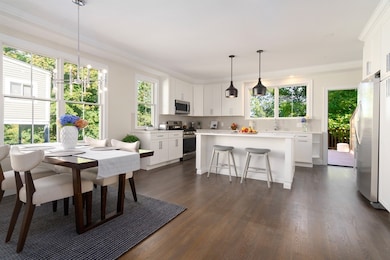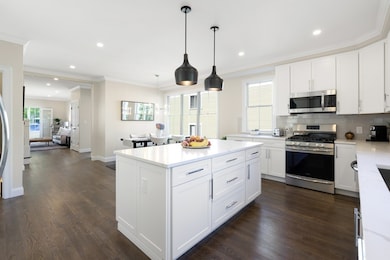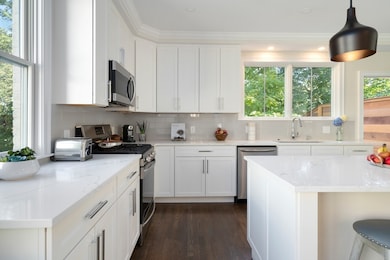
35 Algonquin Rd Unit 35 Chestnut Hill, MA 02467
Chestnut Hill NeighborhoodHighlights
- Wood Flooring
- Tankless Water Heater
- Forced Air Heating and Cooling System
- Ward Elementary School Rated A+
- French Doors
About This Home
As of December 202435 Algonquin Rd is an exquisite new renovation townhouse located right by Boston College. The main floor hosts a welcoming family room with a sun-lit study room featuring wall to wall windows. The open floor-plan expands towards the dining area and a high-end, eat-in kitchen with island, quartz counters and stainless steel appliances. Just off of the kitchen there is a huge deck overlooking a secluded yard, and excellent views of the Boston skyline. The upper level has a stunning master suite with master bath, and walk in closets, and private front-facing balcony. This top floor also features another bedroom and bathroom. The finished lower level features include one bedrooms, full bathroom, bonus room, and recreation area with direct access to the yard. 2 off-street parking spaces included. Central heat and A/C. This ideal Chestnut Hill location is right by the Green Line.
Last Agent to Sell the Property
Gibson Sotheby's International Realty Listed on: 01/22/2020
Co-Listed By
Ryan Kinder
Unlimited Sotheby's International Realty License #449591473
Townhouse Details
Home Type
- Townhome
Year Built
- Built in 1929
Interior Spaces
- French Doors
- Basement
Kitchen
- Range
- Microwave
- Disposal
Flooring
- Wood
- Tile
Laundry
- Dryer
- Washer
Utilities
- Forced Air Heating and Cooling System
- Tankless Water Heater
- Natural Gas Water Heater
Similar Homes in Chestnut Hill, MA
Home Values in the Area
Average Home Value in this Area
Property History
| Date | Event | Price | Change | Sq Ft Price |
|---|---|---|---|---|
| 12/16/2024 12/16/24 | Sold | $1,545,000 | +3.1% | $601 / Sq Ft |
| 11/11/2024 11/11/24 | Pending | -- | -- | -- |
| 11/06/2024 11/06/24 | For Sale | $1,499,000 | +7.8% | $583 / Sq Ft |
| 04/06/2020 04/06/20 | Sold | $1,390,000 | -0.6% | $541 / Sq Ft |
| 01/29/2020 01/29/20 | Pending | -- | -- | -- |
| 01/22/2020 01/22/20 | For Sale | $1,399,000 | 0.0% | $545 / Sq Ft |
| 04/18/2017 04/18/17 | Rented | $2,195 | 0.0% | -- |
| 04/07/2017 04/07/17 | For Rent | $2,195 | -- | -- |
Tax History Compared to Growth
Agents Affiliated with this Home
-
The Margie and Jon Team
T
Seller's Agent in 2024
The Margie and Jon Team
Gibson Sotheby's International Realty
1 in this area
24 Total Sales
-
Jon Ufland

Seller Co-Listing Agent in 2024
Jon Ufland
Gibson Sotheby's International Realty
(617) 901-9977
3 in this area
41 Total Sales
-
Bonnie Lai

Buyer's Agent in 2024
Bonnie Lai
RE/MAX
(617) 309-7093
2 in this area
232 Total Sales
-
Aurel Garban

Seller's Agent in 2020
Aurel Garban
Gibson Sotheby's International Realty
(617) 875-1914
54 Total Sales
-
R
Seller Co-Listing Agent in 2020
Ryan Kinder
Unlimited Sotheby's International Realty
-
Donna Rabb

Buyer's Agent in 2020
Donna Rabb
Coldwell Banker Realty - Easton
(781) 953-5353
25 Total Sales
Map
Source: MLS Property Information Network (MLS PIN)
MLS Number: 72610782
- 35 Commonwealth Ave Unit 404
- 35 Commonwealth Ave Unit 410
- 27-29 Commonwealth Ave Unit 5
- 29 Undine Rd
- 211 Lake Shore Rd Unit 2
- 254 Commonwealth Ave
- 12 Valley Spring Rd
- 131 Huntington Rd
- 2025 Commonwealth Ave Unit 1
- 2025 Commonwealth Ave Unit 2
- 12 Mina Way
- 10 Mina Way
- 21 Glenley Terrace
- 36 Lorna Rd
- 1992 Commonwealth Ave Unit B
- 236 Foster St
- 48 Nonantum St
- 20 Mandalay Rd
- 9 Woodman Rd
- 85 Gate House Rd
