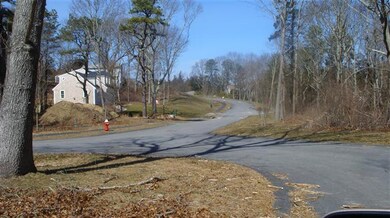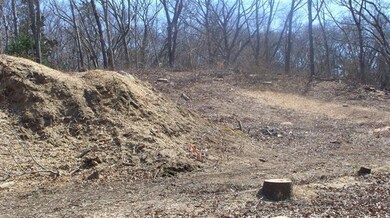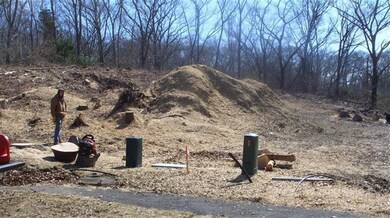
35 Anderson Way Plymouth, MA 02360
Highlights
- Under Construction
- Wooded Lot
- Main Floor Primary Bedroom
- Colonial Architecture
- Wood Flooring
- 1 Fireplace
About This Home
As of May 2023Breathtaking White Horse Beach, Nestle Down, new area with cul-de-sacs, sidewalks, walking path to sugar sandy beach, pretty woods and lots of open space/conservation paths. The Durango is our newest model with a 1st floor suite, tucked at the end of a priv road abutting open space, privacy abounds! During the early phases of construction, Buyer can pick custom features (colors, hardwoods, granite) Other designs are available. Bring us your plans or we'll help you design your Dream Home! Other LOTS are available.
Last Agent to Sell the Property
Bridges Realty LLC License #9525542 Listed on: 03/16/2013
Home Details
Home Type
- Single Family
Est. Annual Taxes
- $999
Year Built
- Built in 2013 | Under Construction
Lot Details
- 0.57 Acre Lot
- Property fronts a private road
- Near Conservation Area
- Cul-De-Sac
- Gentle Sloping Lot
- Wooded Lot
- Yard
- Property is zoned R20S
Parking
- 2 Car Attached Garage
- Open Parking
Home Design
- Colonial Architecture
- Poured Concrete
- Asphalt Roof
- Vinyl Siding
- Concrete Perimeter Foundation
Interior Spaces
- 2,000 Sq Ft Home
- 2-Story Property
- 1 Fireplace
- Living Room
- Dining Room
- Granite Countertops
Flooring
- Wood
- Carpet
- Tile
Bedrooms and Bathrooms
- 3 Bedrooms
- Primary Bedroom on Main
Basement
- Basement Fills Entire Space Under The House
- Interior Basement Entry
Outdoor Features
- Patio
- Porch
Location
- Property is near place of worship
- Property is near shops
Utilities
- Forced Air Heating System
Community Details
- Property has a Home Owners Association
Listing and Financial Details
- Home warranty included in the sale of the property
- Assessor Parcel Number PLYM046000021011
Ownership History
Purchase Details
Home Financials for this Owner
Home Financials are based on the most recent Mortgage that was taken out on this home.Similar Homes in Plymouth, MA
Home Values in the Area
Average Home Value in this Area
Purchase History
| Date | Type | Sale Price | Title Company |
|---|---|---|---|
| Deed | $825,000 | None Available |
Mortgage History
| Date | Status | Loan Amount | Loan Type |
|---|---|---|---|
| Open | $88,200 | Credit Line Revolving | |
| Open | $575,000 | Purchase Money Mortgage |
Property History
| Date | Event | Price | Change | Sq Ft Price |
|---|---|---|---|---|
| 05/04/2023 05/04/23 | Sold | $825,000 | 0.0% | $219 / Sq Ft |
| 03/27/2023 03/27/23 | Pending | -- | -- | -- |
| 03/24/2023 03/24/23 | For Sale | $825,000 | +54.3% | $219 / Sq Ft |
| 02/13/2014 02/13/14 | Sold | $534,780 | +16.3% | $267 / Sq Ft |
| 02/11/2014 02/11/14 | Pending | -- | -- | -- |
| 03/16/2013 03/16/13 | For Sale | $459,900 | -- | $230 / Sq Ft |
Tax History Compared to Growth
Tax History
| Year | Tax Paid | Tax Assessment Tax Assessment Total Assessment is a certain percentage of the fair market value that is determined by local assessors to be the total taxable value of land and additions on the property. | Land | Improvement |
|---|---|---|---|---|
| 2025 | $11,633 | $916,700 | $281,000 | $635,700 |
| 2024 | $11,001 | $854,800 | $277,000 | $577,800 |
| 2023 | $10,513 | $766,800 | $241,000 | $525,800 |
| 2022 | $9,622 | $623,600 | $191,000 | $432,600 |
| 2021 | $8,631 | $534,100 | $191,000 | $343,100 |
| 2020 | $8,551 | $523,000 | $181,000 | $342,000 |
| 2019 | $8,432 | $509,800 | $166,000 | $343,800 |
| 2018 | $8,372 | $508,600 | $166,000 | $342,600 |
| 2017 | $7,743 | $467,000 | $165,900 | $301,100 |
| 2016 | $7,553 | $464,200 | $160,900 | $303,300 |
| 2015 | $7,228 | $465,100 | $160,900 | $304,200 |
| 2014 | $2,192 | $144,900 | $144,900 | $0 |
Agents Affiliated with this Home
-
Leon Lopes

Seller's Agent in 2023
Leon Lopes
Compass
(508) 345-8127
97 Total Sales
-
Canepari and Smith
C
Buyer's Agent in 2023
Canepari and Smith
EXIT Cape Realty
(508) 499-2200
30 Total Sales
-
Tammy Lippincott
T
Seller's Agent in 2014
Tammy Lippincott
Bridges Realty LLC
(508) 317-7825
21 Total Sales
Map
Source: Cape Cod & Islands Association of REALTORS®
MLS Number: 21302298
APN: PLYM-000046-000000-000021-000018
- 40 Hawley Ave
- 79 Manomet Point Rd
- 21 Highland Ave
- 59 Hilltop Ave
- 16 Scott Dr
- 52 Beach St
- 24 Highland Terrace Unit 2416
- 24 Highland Terrace Unit 2415
- 24 Highland Terrace Unit 2404
- 4 Highland Terrace Unit 403
- 29 Highland Terrace Unit 2903
- 208 + 212 Manomet Point Rd
- 881 State Rd
- 9 Meadow Glen Ln
- 23 White Horse Rd
- 10 Avenue A
- 109 White Horse Rd Unit 1
- 495 State Rd
- 15 Cedar Rd
- 8 Old Beach Rd



