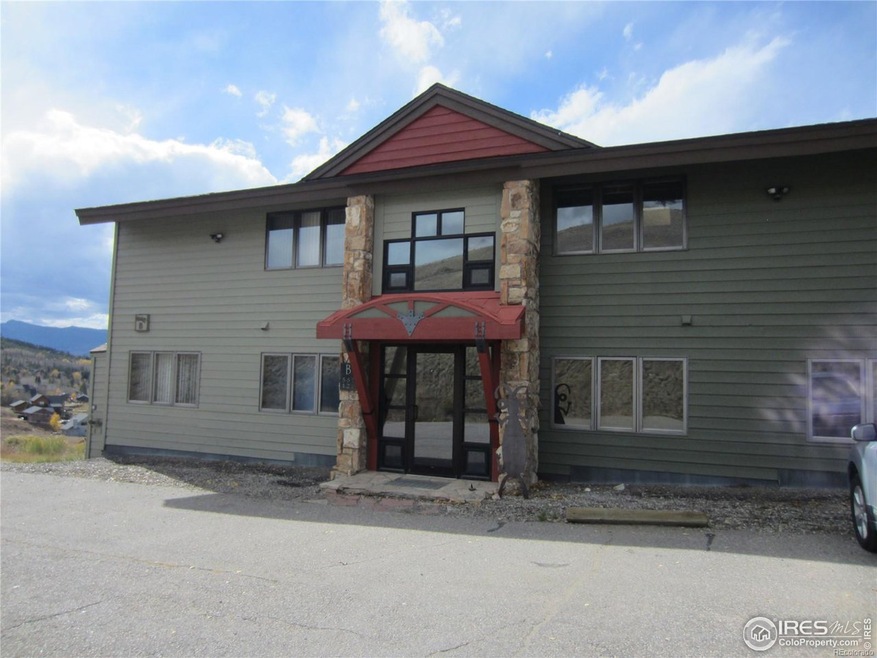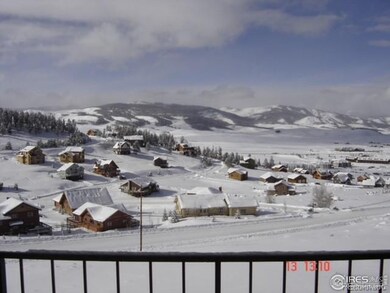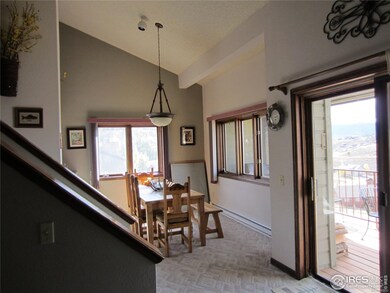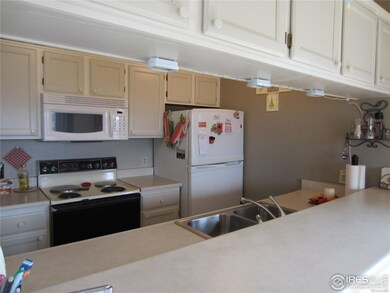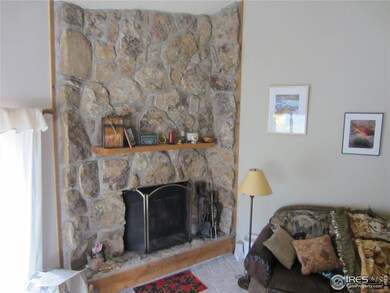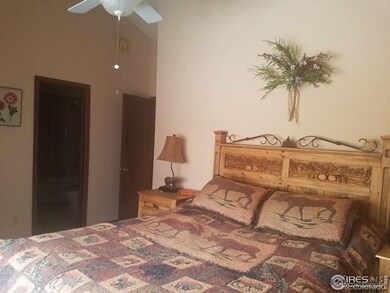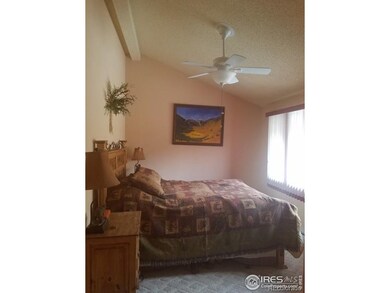
$430,000
- 3 Beds
- 1 Bath
- 934 Sq Ft
- 103 W 3rd St
- Nederland, CO
Nice size lot! Unique opportunity in the Heart of Nederland! New Kitchen Cabinets, New Paint. This house is Move In Ready! Seller is open to renting the home for $2250 with a 6 month lease or $2300 a month on a month to month. Buyer may qualify for Sunflower Bank's Community Reinvestment Act Program 1.75% of the loan amount. Ask for Details.
Julie Leins Keller Williams Advantage Realty LLC
