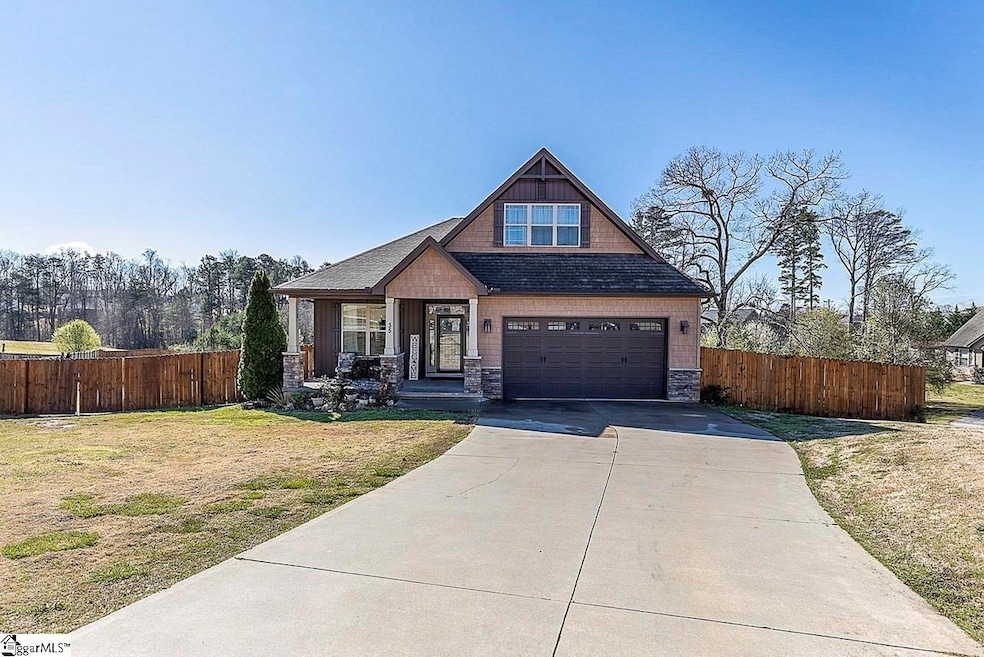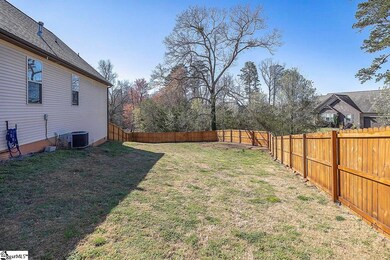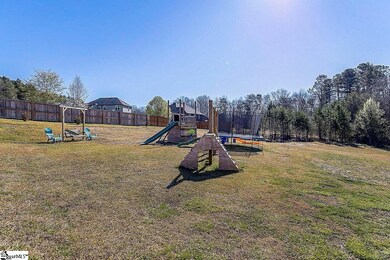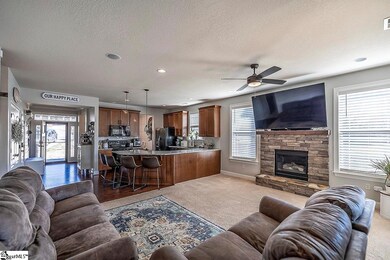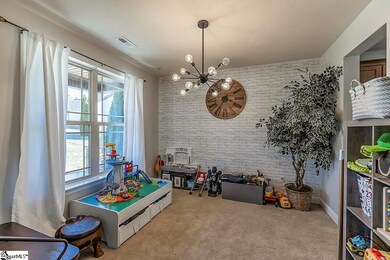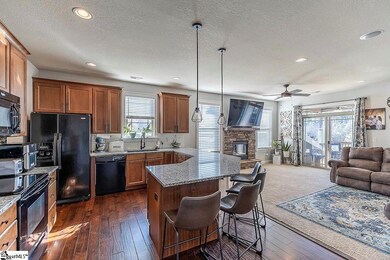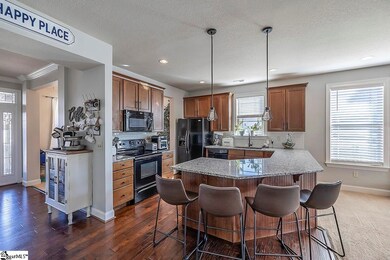
Estimated Value: $484,000 - $638,000
Highlights
- In Ground Pool
- Open Floorplan
- Traditional Architecture
- Skyland Elementary School Rated A-
- Deck
- Wood Flooring
About This Home
As of May 2022**New To The Market** Are you looking for an INGROUND POOL with A LOT of Yard Space & in a Cul-de-sac? Well check this out! 4 Bedrooms, plus a Bonus Room over the garage, 3 Full Bathrooms, Open-Floor Plan, and Hardwoods throughout main living area. Downstairs boasts 3 Bedrooms with 2 Full Baths and Laundry on main with barn door. MASTER ON MAIN with Two Walk-In Closets, en-suite Bathroom with walk-in Shower, jetted Garden Tub, and dual sinks. Upstairs you will find a Large Bonus Room, and 4th Bedroom with another Full Bath. The back deck provides a wide open view of the Large Backyard and a NEW, 18x44 ft., INGROUND SWIMMING POOL with EXTRA LED LIGHTING and upgraded Pavers. The pool has a large Pentair pump with control panel, as well as Extra plumbing on the pool for future water feature addition. A great area for Entertaining family and friends!! As you walk to the back of the property you will find the walking trails the Sellers placed leading to the community walking paths. Very large crawl space with vapor barrier. Many upgrades include: extra grading work, pathway to walking trail, 1/4 fenced in dog-run area, blinds throughout, new granite in the kitchen, new subway tile backsplash, fresh paint, new light fixtures, nest thermostats, and much more! THIS HOME IS A MUST SEE AND WON'T LAST LONG ON THE MARKET.....CALL TODAY to schedule your showing!!!
Last Agent to Sell the Property
Upstate Experts Realty License #109925 Listed on: 03/18/2022
Home Details
Home Type
- Single Family
Est. Annual Taxes
- $1,851
Year Built
- Built in 2013
Lot Details
- 1.01 Acre Lot
- Cul-De-Sac
- Fenced Yard
- Gentle Sloping Lot
- Few Trees
HOA Fees
- $29 Monthly HOA Fees
Parking
- 2 Car Attached Garage
Home Design
- Traditional Architecture
- Architectural Shingle Roof
- Vinyl Siding
- Stone Exterior Construction
Interior Spaces
- 2,584 Sq Ft Home
- 2,400-2,599 Sq Ft Home
- 1.5-Story Property
- Open Floorplan
- Ceiling height of 9 feet or more
- Ceiling Fan
- Gas Log Fireplace
- Window Treatments
- Great Room
- Dining Room
- Loft
- Bonus Room
- Screened Porch
- Crawl Space
- Storage In Attic
- Fire and Smoke Detector
Kitchen
- Electric Oven
- Free-Standing Electric Range
- Built-In Microwave
- Dishwasher
- Granite Countertops
- Disposal
Flooring
- Wood
- Carpet
Bedrooms and Bathrooms
- 4 Bedrooms | 3 Main Level Bedrooms
- Primary Bedroom on Main
- Walk-In Closet
- 3 Full Bathrooms
- Dual Vanity Sinks in Primary Bathroom
- Jetted Tub in Primary Bathroom
- Hydromassage or Jetted Bathtub
- Garden Bath
- Separate Shower
Laundry
- Laundry Room
- Laundry on main level
Outdoor Features
- In Ground Pool
- Deck
- Patio
Schools
- Skyland Elementary School
- Blue Ridge Middle School
- Blue Ridge High School
Utilities
- Central Air
- Heating System Uses Natural Gas
- Gas Water Heater
- Septic Tank
- Cable TV Available
Community Details
- Woodlands At Walnut Cove Iii Subdivision
- Mandatory home owners association
Listing and Financial Details
- Assessor Parcel Number 0633.13-01-205.00
Ownership History
Purchase Details
Home Financials for this Owner
Home Financials are based on the most recent Mortgage that was taken out on this home.Purchase Details
Home Financials for this Owner
Home Financials are based on the most recent Mortgage that was taken out on this home.Purchase Details
Home Financials for this Owner
Home Financials are based on the most recent Mortgage that was taken out on this home.Similar Homes in the area
Home Values in the Area
Average Home Value in this Area
Purchase History
| Date | Buyer | Sale Price | Title Company |
|---|---|---|---|
| Guldan Dierdre | $325,000 | None Available | |
| Bursing Jerrylee A | $218,338 | -- | |
| Rosewood Communities Inc | $37,500 | -- |
Mortgage History
| Date | Status | Borrower | Loan Amount |
|---|---|---|---|
| Open | Guldan Dierdre | $319,113 | |
| Previous Owner | Bursing Jerrylee A | $223,151 |
Property History
| Date | Event | Price | Change | Sq Ft Price |
|---|---|---|---|---|
| 05/03/2022 05/03/22 | Sold | $538,000 | -2.2% | $224 / Sq Ft |
| 03/20/2022 03/20/22 | Price Changed | $550,000 | -3.5% | $229 / Sq Ft |
| 03/18/2022 03/18/22 | For Sale | $570,000 | +75.4% | $238 / Sq Ft |
| 10/14/2020 10/14/20 | Sold | $325,000 | -1.5% | $135 / Sq Ft |
| 07/21/2020 07/21/20 | For Sale | $329,900 | -- | $137 / Sq Ft |
Tax History Compared to Growth
Tax History
| Year | Tax Paid | Tax Assessment Tax Assessment Total Assessment is a certain percentage of the fair market value that is determined by local assessors to be the total taxable value of land and additions on the property. | Land | Improvement |
|---|---|---|---|---|
| 2024 | $3,336 | $20,360 | $3,230 | $17,130 |
| 2023 | $3,336 | $30,550 | $4,850 | $25,700 |
| 2022 | $2,042 | $13,320 | $1,320 | $12,000 |
| 2021 | $1,852 | $12,190 | $1,320 | $10,870 |
| 2020 | $1,494 | $9,280 | $1,080 | $8,200 |
| 2019 | $1,485 | $9,280 | $1,080 | $8,200 |
| 2018 | $1,481 | $9,280 | $1,080 | $8,200 |
| 2017 | $1,445 | $9,280 | $1,080 | $8,200 |
| 2016 | $1,387 | $232,050 | $27,000 | $205,050 |
| 2015 | $1,387 | $232,050 | $27,000 | $205,050 |
| 2014 | $1,284 | $215,560 | $34,000 | $181,560 |
Agents Affiliated with this Home
-
AMANDA BRAGHIROL

Seller's Agent in 2022
AMANDA BRAGHIROL
Upstate Experts Realty
(864) 580-3979
203 Total Sales
-
Alice Young
A
Buyer's Agent in 2022
Alice Young
Bluefield Realty Group
49 Total Sales
-
Paige Haney

Seller's Agent in 2020
Paige Haney
BHHS C Dan Joyner - Midtown
(864) 414-9937
180 Total Sales
-
N
Buyer's Agent in 2020
NON MLS MEMBER
Non MLS
Map
Source: Greater Greenville Association of REALTORS®
MLS Number: 1466727
APN: 0633.13-01-205.00
- 3615 Pennington Rd
- 3619 Pennington Rd
- 3621 Pennington Rd
- 3400 Pennington Rd
- 120 Care Ln
- 2349 Mays Bridge Rd
- 3825 N Highway 101
- 113 Glastonbury Dr
- 205 Glastonbury Dr
- 3709 Spearman Dr
- 3900 N Highway 101
- 3902 N Highway 101
- 124 Double Crest Dr
- 205 Novelty Dr
- 200 Noble St
- 128 Double Crest Dr
- 113 Noble St
- 108 Double Crest Dr
- 125 Double Crest Dr
- 3836 Pennington Rd
- 35 Arbolado Way
- 31 Arbolado Way
- 38 Arbolado Way
- 27 Arbolado Way
- 39 Arbolado Way
- 34 Arbolado Way
- 30 Arbolado Way
- 23 Arbolado Way
- 3560 Pennington Rd
- 26 Arbolado Way
- 30 Pebblebrook Ct
- 19 Arbolado Way
- 22 Arbolado Way
- 31 Pebblebrook Ct
- 26 Pebblebrook Ct
- 304 Sagey Ct
- 18 Arbolado Way
- 3550 Pennington Rd
- 308 Sagey Ct
- 15 Arbolado Way
