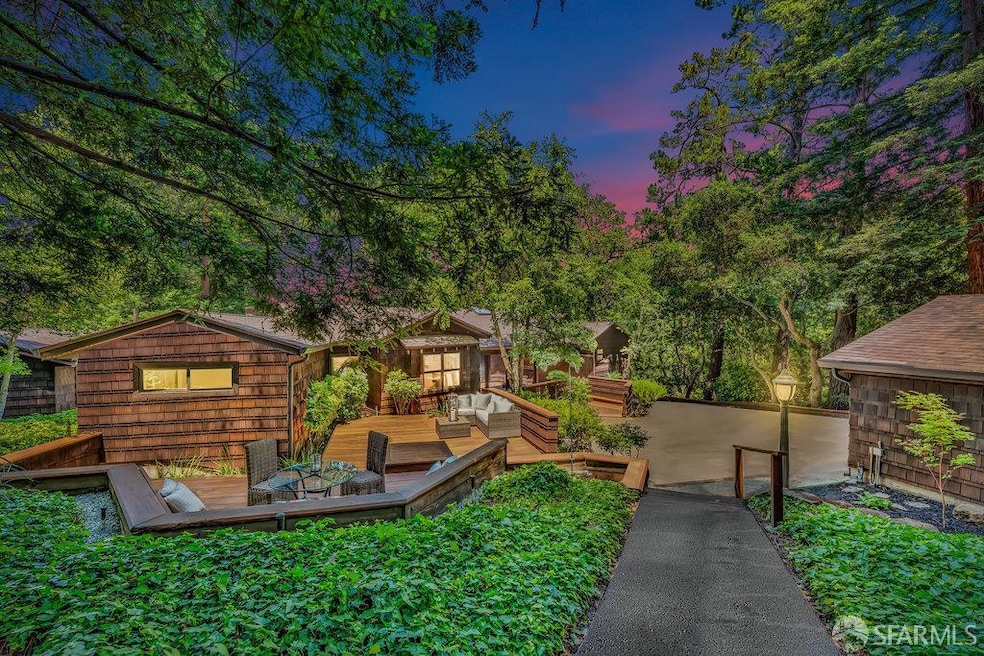
35 Ardilla Rd Orinda, CA 94563
Orinda Village NeighborhoodHighlights
- Rooftop Deck
- Craftsman Architecture
- Soaking Tub in Primary Bathroom
- Wagner Ranch Elementary School Rated A
- Forest View
- Cathedral Ceiling
About This Home
As of August 2025Spacious single-level 4BD/4BA 1920s brown-shingle on a lush 0.42-acre wooded lot in coveted West Orinda. Ample square footage of well-designed living space, set back from the street and surrounded by mature oaks, redwoods & garden paths. A tranquil retreat with four ensuite BDs, combining vintage charm & functionality. Formal entry opens to vaulted formal living room w/fireplace, built-ins & large picture windows. Adjacent formal dining room, skylit breakfast room, and bright galley kitchen w/ample counter space, white cabinetry, and adjoining pantry + laundry room. Private primary suite at rear features natural light, sitting areas, WIC, and spacious en-suite BA w/soaking tub, separate shower & garden views. 3 add'l ensuite BDs offer flexibility for guests, family, or office. Extras incl. fresh paint, new carpet, HW floors, skylights, and 2 detached garages ideal for parking, workshop storage, or possible ADU (buyers to verify). Multiple decks/patios for al fresco dining & entertaining, plus landscaped gardens for play, pets, or gardening. Close to downtown Orinda, top-rated schools, hiking trails, parks, Orinda CC, BART & Hwy 24. Great opportunity to update & personalize in one of Orinda's most desirable neighborhoods!
Last Agent to Sell the Property
Berkshire Hathaway-Franciscan License #01368031 Listed on: 07/10/2025

Home Details
Home Type
- Single Family
Est. Annual Taxes
- $20,497
Year Built
- Built in 1925
Parking
- 3 Car Detached Garage
- 4 Open Parking Spaces
Home Design
- Craftsman Architecture
- Composition Roof
- Wood Siding
- Shingle Siding
- Concrete Perimeter Foundation
Interior Spaces
- 2,400 Sq Ft Home
- Cathedral Ceiling
- Double Pane Windows
- Formal Entry
- Living Room with Fireplace
- Formal Dining Room
- Storage
- Forest Views
- Partial Basement
Kitchen
- Free-Standing Electric Oven
- Free-Standing Electric Range
- Range Hood
- Microwave
- Dishwasher
- Tile Countertops
Flooring
- Wood
- Carpet
- Tile
Bedrooms and Bathrooms
- Main Floor Bedroom
- Walk-In Closet
- 4 Full Bathrooms
- Soaking Tub in Primary Bathroom
- Separate Shower
Laundry
- Laundry Room
- Washer and Dryer Hookup
Additional Features
- Rooftop Deck
- 0.4 Acre Lot
- Central Heating
Listing and Financial Details
- Assessor Parcel Number 264-150-026-5
Ownership History
Purchase Details
Similar Homes in Orinda, CA
Home Values in the Area
Average Home Value in this Area
Purchase History
| Date | Type | Sale Price | Title Company |
|---|---|---|---|
| Grant Deed | -- | None Available |
Property History
| Date | Event | Price | Change | Sq Ft Price |
|---|---|---|---|---|
| 08/25/2025 08/25/25 | Sold | $1,650,000 | +18.0% | $688 / Sq Ft |
| 07/24/2025 07/24/25 | Pending | -- | -- | -- |
| 07/10/2025 07/10/25 | For Sale | $1,398,000 | -- | $583 / Sq Ft |
Tax History Compared to Growth
Tax History
| Year | Tax Paid | Tax Assessment Tax Assessment Total Assessment is a certain percentage of the fair market value that is determined by local assessors to be the total taxable value of land and additions on the property. | Land | Improvement |
|---|---|---|---|---|
| 2025 | $20,497 | $1,644,872 | $1,379,570 | $265,302 |
| 2024 | $20,157 | $1,612,620 | $1,352,520 | $260,100 |
| 2023 | $20,157 | $1,581,000 | $1,326,000 | $255,000 |
| 2022 | $2,878 | $106,214 | $53,107 | $53,107 |
| 2021 | $2,823 | $104,132 | $52,066 | $52,066 |
| 2019 | $2,748 | $101,046 | $50,523 | $50,523 |
| 2018 | $2,699 | $99,066 | $49,533 | $49,533 |
| 2017 | $2,528 | $97,124 | $48,562 | $48,562 |
| 2016 | $2,464 | $95,220 | $47,610 | $47,610 |
| 2015 | $2,427 | $93,790 | $46,895 | $46,895 |
| 2014 | $2,381 | $91,954 | $45,977 | $45,977 |
Agents Affiliated with this Home
-
Andrew De Vries

Seller's Agent in 2025
Andrew De Vries
Berkshire Hathaway-Franciscan
(415) 585-5200
3 in this area
353 Total Sales
-
Trung Nguyen

Buyer's Agent in 2025
Trung Nguyen
Luxuriant Realty
(650) 701-9000
1 in this area
26 Total Sales
Map
Source: San Francisco Association of REALTORS® MLS
MLS Number: 425055380
APN: 264-150-026-5
- 199 Canon Dr
- 183 Camino Pablo
- 32 California Ave
- 0 Crescent Dr
- 25 Acacia Dr
- 221 El Toyonal
- 12 South Trail
- 85 La Encinal
- 164 Camino Don Miguel
- 37 20 La Madronal
- 9 El Patio
- 15 Manzanita Terrace
- 351 El Toyonal
- 271 Monte Vista Ridge Rd
- 0 Camino Del Monte Unit 41105583
- 404 Ridge Gate Rd
- 25 Watchwood Ct
- 304 Village View Ct
- 28 Vista Del Orinda
- 30 La Cuesta Rd





