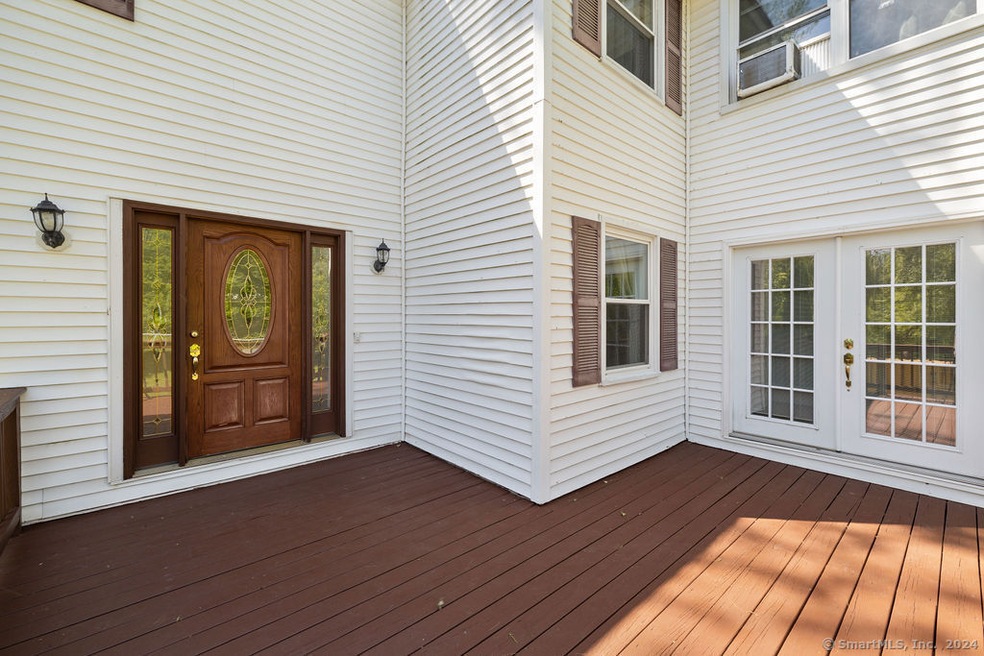
35 Aspetuck Ridge Rd New Milford, CT 06776
Highlights
- River Front
- Deck
- Laundry in Mud Room
- Colonial Architecture
- Attic
- French Doors
About This Home
As of September 2024Room for the entire family!! Meticulously maintained 4 bedroom plus house offers generous size rooms. Bright and spacious open floor plan. This home can easily be used as a 6 bedroom. Primary bedroom can be on the main or upper level. The large kitchen offers a breakfast bar and dining area that opens to the main living area. Hardwood floors grace the main level and have been newly refinished. Mud room off of living area with built in shelving. Main level also features the large laundry room that can also be used as an office. Walk up-stairs to 5 Large bedrooms all with new wall to wall carpeting. Full basement with 2 car garage waiting to be finished. Enjoy the peaceful sound of the Aspetuck River while enjoying the lovely level lot. Close to town and shopping.
Last Agent to Sell the Property
William Raveis Real Estate License #RES.0752228 Listed on: 05/29/2024

Home Details
Home Type
- Single Family
Est. Annual Taxes
- $6,687
Year Built
- Built in 1990
Lot Details
- 0.51 Acre Lot
- River Front
- Stone Wall
Home Design
- Colonial Architecture
- Concrete Foundation
- Block Foundation
- Frame Construction
- Asphalt Shingled Roof
- Vinyl Siding
Interior Spaces
- 2,868 Sq Ft Home
- French Doors
- Pull Down Stairs to Attic
Kitchen
- Electric Range
- <<microwave>>
- Dishwasher
Bedrooms and Bathrooms
- 5 Bedrooms
Laundry
- Laundry in Mud Room
- Laundry Room
- Laundry on main level
- Electric Dryer
- Washer
Unfinished Basement
- Basement Fills Entire Space Under The House
- Interior Basement Entry
- Garage Access
Parking
- 2 Car Garage
- Parking Deck
Schools
- Schaghticoke Middle School
- Sarah Noble Middle School
- New Milford High School
Utilities
- Window Unit Cooling System
- Hot Water Heating System
- Heating System Uses Oil
- Private Company Owned Well
- Hot Water Circulator
- Fuel Tank Located in Basement
Additional Features
- Deck
- Flood Zone Lot
Listing and Financial Details
- Assessor Parcel Number 1872200
Ownership History
Purchase Details
Home Financials for this Owner
Home Financials are based on the most recent Mortgage that was taken out on this home.Purchase Details
Home Financials for this Owner
Home Financials are based on the most recent Mortgage that was taken out on this home.Purchase Details
Home Financials for this Owner
Home Financials are based on the most recent Mortgage that was taken out on this home.Purchase Details
Home Financials for this Owner
Home Financials are based on the most recent Mortgage that was taken out on this home.Purchase Details
Similar Homes in New Milford, CT
Home Values in the Area
Average Home Value in this Area
Purchase History
| Date | Type | Sale Price | Title Company |
|---|---|---|---|
| Warranty Deed | $465,000 | None Available | |
| Not Resolvable | $360,000 | -- | |
| Warranty Deed | $379,900 | -- | |
| Warranty Deed | $320,000 | -- | |
| Warranty Deed | $201,000 | -- |
Mortgage History
| Date | Status | Loan Amount | Loan Type |
|---|---|---|---|
| Open | $405,219 | FHA | |
| Previous Owner | $342,895 | FHA | |
| Previous Owner | $342,000 | Purchase Money Mortgage | |
| Previous Owner | $303,920 | Purchase Money Mortgage | |
| Previous Owner | $256,000 | Purchase Money Mortgage |
Property History
| Date | Event | Price | Change | Sq Ft Price |
|---|---|---|---|---|
| 09/18/2024 09/18/24 | Sold | $465,000 | -7.9% | $162 / Sq Ft |
| 05/29/2024 05/29/24 | For Sale | $505,000 | -- | $176 / Sq Ft |
Tax History Compared to Growth
Tax History
| Year | Tax Paid | Tax Assessment Tax Assessment Total Assessment is a certain percentage of the fair market value that is determined by local assessors to be the total taxable value of land and additions on the property. | Land | Improvement |
|---|---|---|---|---|
| 2025 | $10,523 | $345,030 | $54,390 | $290,640 |
| 2024 | $6,687 | $224,630 | $41,860 | $182,770 |
| 2023 | $6,510 | $224,630 | $41,860 | $182,770 |
| 2022 | $6,368 | $224,630 | $41,860 | $182,770 |
| 2021 | $5,789 | $224,630 | $41,860 | $182,770 |
| 2020 | $5,559 | $223,020 | $45,920 | $177,100 |
| 2019 | $6,401 | $223,020 | $45,920 | $177,100 |
| 2018 | $6,282 | $223,020 | $45,920 | $177,100 |
| 2017 | $6,077 | $223,020 | $45,920 | $177,100 |
| 2016 | $5,970 | $223,020 | $45,920 | $177,100 |
| 2015 | $6,022 | $225,120 | $45,920 | $179,200 |
| 2014 | $5,924 | $225,260 | $46,060 | $179,200 |
Agents Affiliated with this Home
-
Diana Newbert

Seller's Agent in 2024
Diana Newbert
William Raveis Real Estate
(203) 470-0391
32 in this area
60 Total Sales
-
JaKeith Jackson

Buyer's Agent in 2024
JaKeith Jackson
ASJ Realty Partners
(203) 884-0276
1 in this area
24 Total Sales
Map
Source: SmartMLS
MLS Number: 24020834
APN: NMIL-000035-000003-000016
- 177 Aspetuck Village
- 68 Glen Ridge Ct
- 61 Aspetuck Village Unit 61
- 129 Housatonic Ave
- 242 Wellsville Ave
- 12 Wells Rd
- 130 Wellsville Ave
- LOT1 Candlewood Lake Rd N
- 22 Wishing Well Ln Unit 22
- 7 Summit St
- 11 Tall Oaks Dr Unit 11
- 18 Bayberry Ln
- 6 Revere Rd
- 19 Birchwood Dr
- 41 Carlson Ridge Rd Unit 41
- 61 Park Lane Rd
- 9 Nicholas Square
- 5 N Brook Hollow Dr S
- 8 East St
- 8 Carlson Ridge Ct
