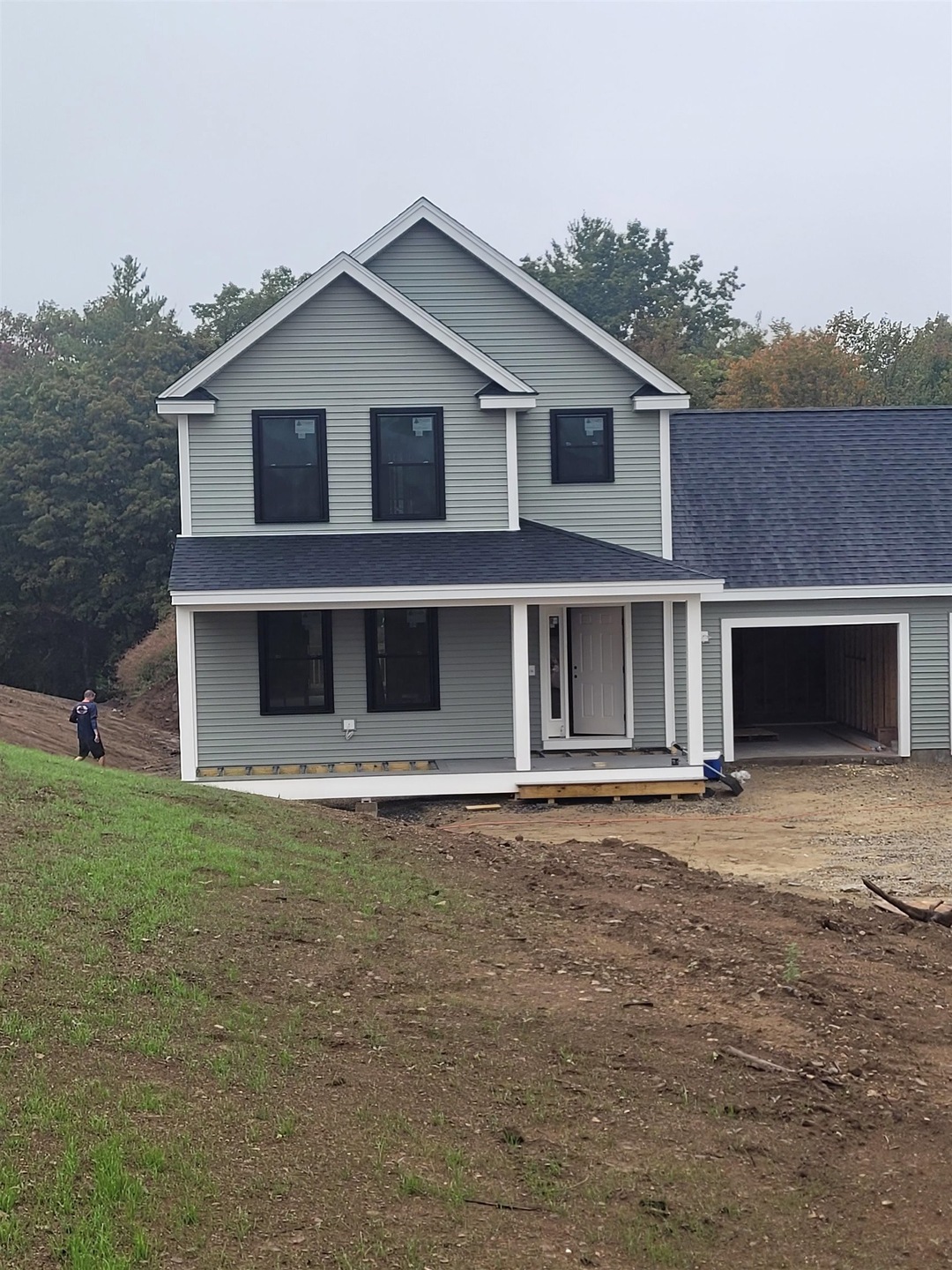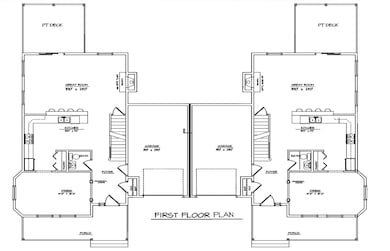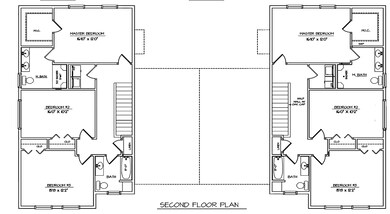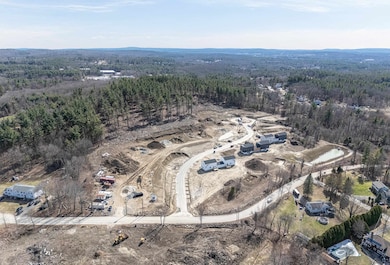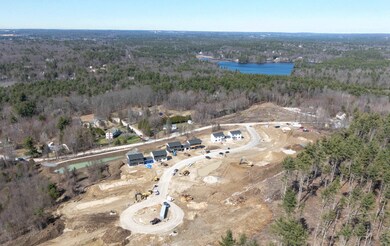35 B St Unit 5 Hudson, NH 03051
Estimated payment $3,768/month
Highlights
- Colonial Architecture
- Forced Air Heating and Cooling System
- 1 Car Garage
About This Home
Affordable New Construction Condex in Desirable Hudson, NH Welcome to this beautiful new construction Condex, offering a fantastic and affordable option for homeownership in the highly sought-after town of Hudson, NH. With no condo fees, this property provides all the benefits of homeownership without the added costs! This spacious home boasts over 2,000 sq ft of living space, featuring 3 generous bedrooms, a bright and airy open concept living area, and a 1-car attached garage. Whether you're relaxing at home or entertaining friends and family, this home offers plenty of room to live comfortably. Located in a prime commuter-friendly location, you'll enjoy easy access to major highways, making it a perfect choice for those looking to commute to nearby cities. Plus, with 17 acres of open space, you'll have ample opportunities to enjoy the outdoors with your dog or on scenic hikes just steps from your door. Don't miss out on this incredible opportunity for affordable, new construction living in a desirable location. Make this beautiful Condex your new home today!
Listing Agent
BHHS Verani Londonderry Brokerage Phone: 603-845-2129 License #004156 Listed on: 09/04/2025

Property Details
Home Type
- Condominium
Year Built
- Built in 2025
Parking
- 1 Car Garage
Home Design
- Colonial Architecture
- Concrete Foundation
- Wood Frame Construction
- Vinyl Siding
Interior Spaces
- Property has 2 Levels
Bedrooms and Bathrooms
- 3 Bedrooms
Basement
- Basement Fills Entire Space Under The House
- Interior Basement Entry
Utilities
- Forced Air Heating and Cooling System
- Shared Water Source
- Drilled Well
- Septic Tank
- Shared Sewer
- Leach Field
Community Details
- Barrett Hill Condos
- 75 Barrett Hill Subdivision
Listing and Financial Details
- Legal Lot and Block 5 / 59
- Assessor Parcel Number 151
Map
Home Values in the Area
Average Home Value in this Area
Property History
| Date | Event | Price | List to Sale | Price per Sq Ft |
|---|---|---|---|---|
| 09/25/2025 09/25/25 | Price Changed | $599,900 | -1.6% | $299 / Sq Ft |
| 09/04/2025 09/04/25 | For Sale | $609,900 | -- | $304 / Sq Ft |
Source: PrimeMLS
MLS Number: 5059655
- 18-24 Roosevelt Ave
- 11 Bancroft St
- 4 Monroe Dr
- 4 Sanders St
- 110 E Hollis St Unit 316
- 110 E Hollis St Unit 111
- 110 E Hollis St Unit 222
- 110 E Hollis St Unit 421
- 110 E Hollis St Unit 326
- 110 E Hollis St Unit 325
- 110 E Hollis St Unit 113
- 110 E Hollis St Unit 125
- 98 Barbara Ln Unit 48
- 14 Amory St Unit 1
- 4 Bridge St Unit 301
- 113 Temple St
- 44 Walden Pond Dr
- 18 Harbor Ave Unit 103
- 9 Spruce St Unit 9 Spruce st
- 60 Whitney (Unit 3) St
