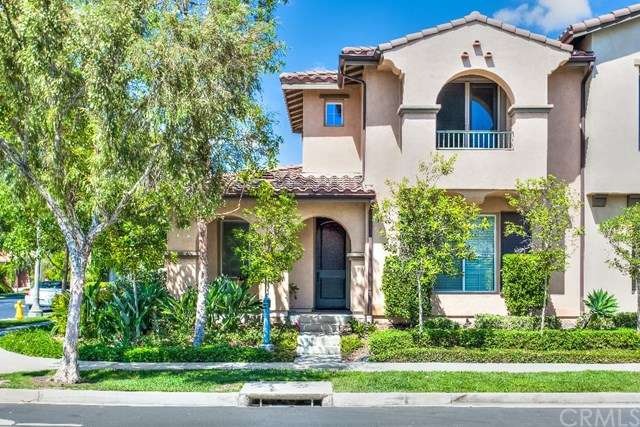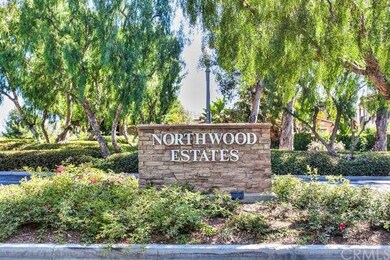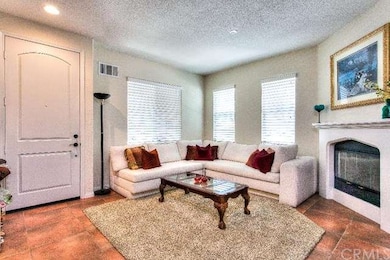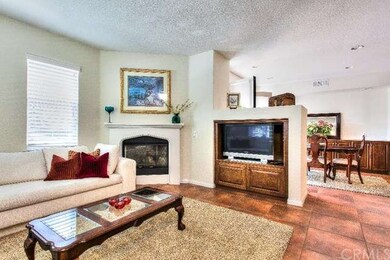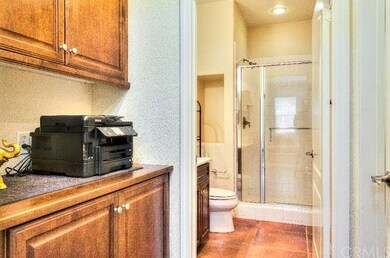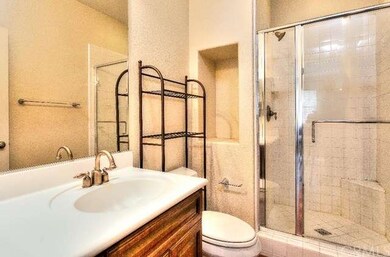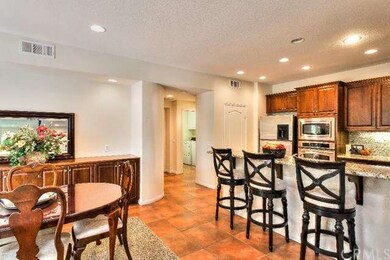
35 Bamboo Irvine, CA 92620
Northwood NeighborhoodHighlights
- Private Pool
- Primary Bedroom Suite
- Main Floor Primary Bedroom
- Northwood Elementary School Rated A
- Gated Community
- Loft
About This Home
As of October 2015PRICE REDUCED...Ready to move in. Featuring one of the rarest and most desirable end unit locations in the Northwood Estates community of Irvine. This beautiful home features a wide open floor plan that shows off all its charm. As you enter you can't help but notice all the natural light that shines throughout this magnificent home showing off the ceramic tile floors, the granite counter tops as well as all the rich cabinetry.. There are 2 bedrooms downstairs one of which is Master bedroom which includes double vanities a walk-in closet, and a spacious jacuzzi tub along with access to the private patio is the perfect space to help you relax . the gourmet kitchen is a chefs dream with stainless steal appliances and a breakfast bar that allows you to interact with your family and guests as it overlooks your living room, dining room, and your private patio. Upstairs your will find an enormous loft with an arched balcony that provides comforting summer breezes. Off the loft you will find a second master bedroom perfect for guest or just a growing family.
Last Agent to Sell the Property
Maxim Realty Group License #01449754 Listed on: 07/08/2015

Townhouse Details
Home Type
- Townhome
Est. Annual Taxes
- $11,195
Year Built
- Built in 2004
Lot Details
- 1 Common Wall
- Southwest Facing Home
HOA Fees
Parking
- 2 Car Direct Access Garage
- Parking Available
- Rear-Facing Garage
Home Design
- Turnkey
- Stucco
Interior Spaces
- 2,146 Sq Ft Home
- 2-Story Property
- Built-In Features
- High Ceiling
- Gas Fireplace
- French Doors
- Family Room
- Living Room with Fireplace
- Dining Room
- Loft
Kitchen
- Breakfast Bar
- Built-In Range
- Range Hood
- Microwave
- Dishwasher
- Granite Countertops
Flooring
- Carpet
- Tile
Bedrooms and Bathrooms
- 3 Bedrooms
- Primary Bedroom on Main
- Primary Bedroom Suite
- Walk-In Closet
- 3 Full Bathrooms
Laundry
- Laundry Room
- Washer and Gas Dryer Hookup
Pool
- Private Pool
- Spa
Outdoor Features
- Balcony
- Patio
- Front Porch
Location
- Suburban Location
Utilities
- Central Heating and Cooling System
- Water Softener
Listing and Financial Details
- Tax Lot 7
- Tax Tract Number 16518
- Assessor Parcel Number 93265447
Community Details
Overview
- 88 Units
- Northwood Ii Assoc. Association
- Serissa Comm. Assoc Association
- Built by Lennar
Amenities
- Outdoor Cooking Area
- Laundry Facilities
Recreation
- Community Pool
- Community Spa
Security
- Gated Community
Ownership History
Purchase Details
Home Financials for this Owner
Home Financials are based on the most recent Mortgage that was taken out on this home.Purchase Details
Purchase Details
Home Financials for this Owner
Home Financials are based on the most recent Mortgage that was taken out on this home.Similar Homes in Irvine, CA
Home Values in the Area
Average Home Value in this Area
Purchase History
| Date | Type | Sale Price | Title Company |
|---|---|---|---|
| Grant Deed | $760,000 | Lawyers Title | |
| Interfamily Deed Transfer | -- | None Available | |
| Grant Deed | $797,000 | North American Title Co |
Mortgage History
| Date | Status | Loan Amount | Loan Type |
|---|---|---|---|
| Previous Owner | $637,600 | Purchase Money Mortgage | |
| Closed | $79,700 | No Value Available |
Property History
| Date | Event | Price | Change | Sq Ft Price |
|---|---|---|---|---|
| 12/11/2023 12/11/23 | Rented | $4,500 | 0.0% | -- |
| 12/09/2023 12/09/23 | Under Contract | -- | -- | -- |
| 09/22/2023 09/22/23 | For Rent | $4,500 | 0.0% | -- |
| 10/20/2015 10/20/15 | Sold | $760,000 | -2.6% | $354 / Sq Ft |
| 09/14/2015 09/14/15 | Pending | -- | -- | -- |
| 08/31/2015 08/31/15 | Price Changed | $779,888 | -1.1% | $363 / Sq Ft |
| 08/17/2015 08/17/15 | Price Changed | $788,800 | -0.8% | $368 / Sq Ft |
| 08/07/2015 08/07/15 | Price Changed | $794,888 | -0.5% | $370 / Sq Ft |
| 07/08/2015 07/08/15 | For Sale | $798,800 | -- | $372 / Sq Ft |
Tax History Compared to Growth
Tax History
| Year | Tax Paid | Tax Assessment Tax Assessment Total Assessment is a certain percentage of the fair market value that is determined by local assessors to be the total taxable value of land and additions on the property. | Land | Improvement |
|---|---|---|---|---|
| 2025 | $11,195 | $899,682 | $570,875 | $328,807 |
| 2024 | $11,195 | $882,042 | $559,682 | $322,360 |
| 2023 | $10,953 | $864,748 | $548,708 | $316,040 |
| 2022 | $10,750 | $847,793 | $537,949 | $309,844 |
| 2021 | $10,564 | $831,170 | $527,401 | $303,769 |
| 2020 | $10,432 | $822,648 | $521,993 | $300,655 |
| 2019 | $10,877 | $806,518 | $511,758 | $294,760 |
| 2018 | $10,698 | $790,704 | $501,723 | $288,981 |
| 2017 | $10,534 | $775,200 | $491,885 | $283,315 |
| 2016 | $10,643 | $760,000 | $482,240 | $277,760 |
| 2015 | $10,185 | $725,000 | $439,382 | $285,618 |
| 2014 | $10,238 | $725,000 | $439,382 | $285,618 |
Agents Affiliated with this Home
-
Joan League

Seller's Agent in 2023
Joan League
Coldwell Banker Realty
(949) 298-0727
9 in this area
50 Total Sales
-
Piere Pirnejad

Seller's Agent in 2015
Piere Pirnejad
Maxim Realty Group
(949) 939-0134
22 Total Sales
-
Ping Zhou

Buyer's Agent in 2015
Ping Zhou
Harvest Realty Development
(858) 345-6999
9 Total Sales
Map
Source: California Regional Multiple Listing Service (CRMLS)
MLS Number: OC15151234
APN: 932-654-47
- 28 Teak Bridge
- 62 Crabapple
- 26 Secret Garden
- 6 Crockett
- 26 Ericson Aisle
- 122 Cartier Aisle
- 2 Ellisworth Aisle
- 14 Magellan Aisle Unit 27
- 25 Bennington
- 3 Earhart
- 98 Remington
- 64 Great Lawn Unit 91
- 61 Remington Unit 234
- 50 Vintage
- 118 Vintage Unit 18
- 131 Remington Unit 239
- 7 Pamlico
- 22 Sanctuary
- 39 Cape Cod
- 6 Cape Cod
