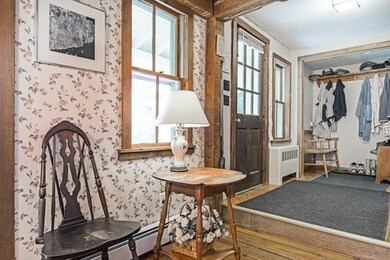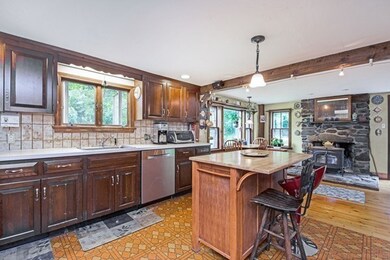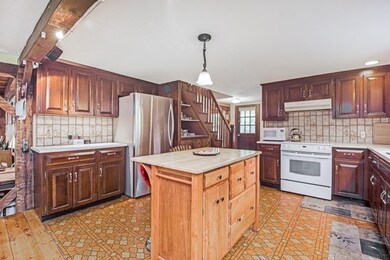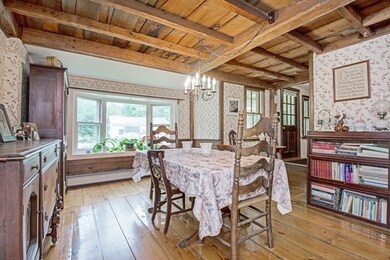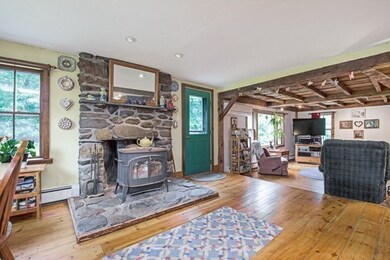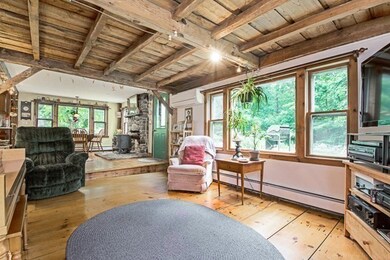
35 Barnes Hill Rd Berlin, MA 01503
Estimated Value: $464,000 - $786,000
Highlights
- Deck
- Wood Flooring
- Enclosed patio or porch
- Tahanto Regional High School Rated A-
- Attic
- Whole House Vacuum System
About This Home
As of November 2018Need a home for your Mom, adult kids, visiting guests or a family au pair? Or, a place for your home based business? This home is off a quiet country road on a 2 acre lot. It is an updated antique colonial with an attached townhouse style apartment, a barn/workshop& a 2 car garage.The main house is spacious with hard pine floors thru-out, a beautiful eat-in kitchen w/cherry cabinets, recessed lighting, The open dining area has a woodstove & overlooks a sunny living room. The 1st floor bath includes a Jacuzzi & laundry. The formal dining room has a bow window. The 2nd floor has 3 BR's, an office & an updated bath with a double vanity & an oversized ceramic tile shower. The attached apartment has private entrances, a full kitchen, living room, bathroom & office on the 1st floor. The 2nd floor has a BR & bonus room. The barn/workshop, & 2 car garage can serve your home business needs. Convenient access to I495, I290, Rt 62 The home has updated heat, electric & AC.
Home Details
Home Type
- Single Family
Est. Annual Taxes
- $8,557
Year Built
- Built in 1825
Lot Details
- Year Round Access
- Property is zoned RA
Parking
- 2 Car Garage
Kitchen
- Range with Range Hood
- Dishwasher
Flooring
- Wood
- Wall to Wall Carpet
- Tile
- Vinyl
Outdoor Features
- Deck
- Enclosed patio or porch
Utilities
- 3+ Cooling Systems Mounted To A Wall/Window
- Air Source Heat Pump
- Hot Water Baseboard Heater
- Heating System Uses Oil
- Water Holding Tank
- Private Sewer
Additional Features
- Central Vacuum
- Whole House Vacuum System
- Attic
- Basement
Listing and Financial Details
- Assessor Parcel Number M:0141 B:0003 L:0000-0
Ownership History
Purchase Details
Home Financials for this Owner
Home Financials are based on the most recent Mortgage that was taken out on this home.Purchase Details
Home Financials for this Owner
Home Financials are based on the most recent Mortgage that was taken out on this home.Similar Homes in the area
Home Values in the Area
Average Home Value in this Area
Purchase History
| Date | Buyer | Sale Price | Title Company |
|---|---|---|---|
| Sabine Vanteorn Dante | $425,000 | -- | |
| Keleher Paul A | $179,900 | -- |
Mortgage History
| Date | Status | Borrower | Loan Amount |
|---|---|---|---|
| Open | Vantoorn Dante | $440,000 | |
| Closed | Vantoorn Dante | $403,486 | |
| Closed | Sabine Vanteorn Dante | $403,750 | |
| Previous Owner | Keleher Paul A | $25,000 | |
| Previous Owner | Keleher Paul A | $144,000 |
Property History
| Date | Event | Price | Change | Sq Ft Price |
|---|---|---|---|---|
| 11/30/2018 11/30/18 | Sold | $425,000 | -2.3% | $139 / Sq Ft |
| 10/18/2018 10/18/18 | Pending | -- | -- | -- |
| 09/26/2018 09/26/18 | Price Changed | $435,000 | -3.3% | $142 / Sq Ft |
| 09/18/2018 09/18/18 | Price Changed | $449,900 | -2.2% | $147 / Sq Ft |
| 08/12/2018 08/12/18 | Price Changed | $459,900 | -4.2% | $150 / Sq Ft |
| 07/09/2018 07/09/18 | Price Changed | $479,900 | -4.0% | $157 / Sq Ft |
| 06/18/2018 06/18/18 | For Sale | $499,900 | -- | $163 / Sq Ft |
Tax History Compared to Growth
Tax History
| Year | Tax Paid | Tax Assessment Tax Assessment Total Assessment is a certain percentage of the fair market value that is determined by local assessors to be the total taxable value of land and additions on the property. | Land | Improvement |
|---|---|---|---|---|
| 2025 | $8,557 | $603,000 | $269,600 | $333,400 |
| 2024 | $7,688 | $603,000 | $269,600 | $333,400 |
| 2023 | $7,536 | $544,500 | $234,100 | $310,400 |
| 2022 | $6,830 | $437,000 | $195,700 | $241,300 |
| 2021 | $6,657 | $427,300 | $186,000 | $241,300 |
| 2020 | $6,532 | $413,700 | $172,400 | $241,300 |
| 2019 | $0 | $399,000 | $172,400 | $226,600 |
| 2018 | $0 | $376,100 | $161,200 | $214,900 |
| 2017 | -- | $376,100 | $161,200 | $214,900 |
| 2016 | -- | $327,100 | $146,600 | $180,500 |
| 2015 | -- | $308,000 | $139,400 | $168,600 |
| 2014 | -- | $308,000 | $139,400 | $168,600 |
Agents Affiliated with this Home
-
Lyn Gorka

Seller's Agent in 2018
Lyn Gorka
RE/MAX
(508) 481-6787
103 Total Sales
-
John-Michael Dillon
J
Buyer's Agent in 2018
John-Michael Dillon
Realty Advantage
Map
Source: MLS Property Information Network (MLS PIN)
MLS Number: 72348026
APN: BERL-000141-000003
- 306 Sprucewood Ln Unit 306
- 414 Fernwood Ln Unit 414
- 430 Boxwood Ln
- 505 Linwood Ct
- 105 Candlewood Ln
- 404 Fernwood Ln Unit 404
- 1204 Hazelwood Way
- 2105 Briarwood Village
- 3312 Briarwood Village Unit 3312
- 3109 Briarwood Village Unit 3109
- 3213 Briarwood Village Unit 3213
- 3307 Briarwood Village Unit 3307
- 3308 Briarwood Village Unit 3308
- 116 Coburn Rd
- 445 Berlin St Unit 5
- 46 West St
- 61 Lancaster Rd
- 200 Randall Rd
- 165 Lyman Rd
- 39 Smith Rd
- 35 Barnes Hill Rd
- 39 Barnes Hill Rd
- 39 Barnes Hill Rd
- 31 Barnes Hill Rd
- 36 Barnes Hill Rd
- 32 Barnes Hill Rd
- 40 Barnes Hill Rd
- 47 Barnes Hill Rd
- 47 Barnes Hill Rd Unit House
- 44 Barnes Hill Rd
- 28 Barnes Hill Rd
- 23 Barnes Hill Rd
- 48 Barnes Hill Rd
- 52 Barnes Hill Rd
- 4 Brandt Ave
- 56 Barnes Hill Rd
- 56 Barnes Hill Rd Unit 56
- 55 Barnes Hill Rd
- 24 Barnes Hill Rd
- 12 Richard Dr

