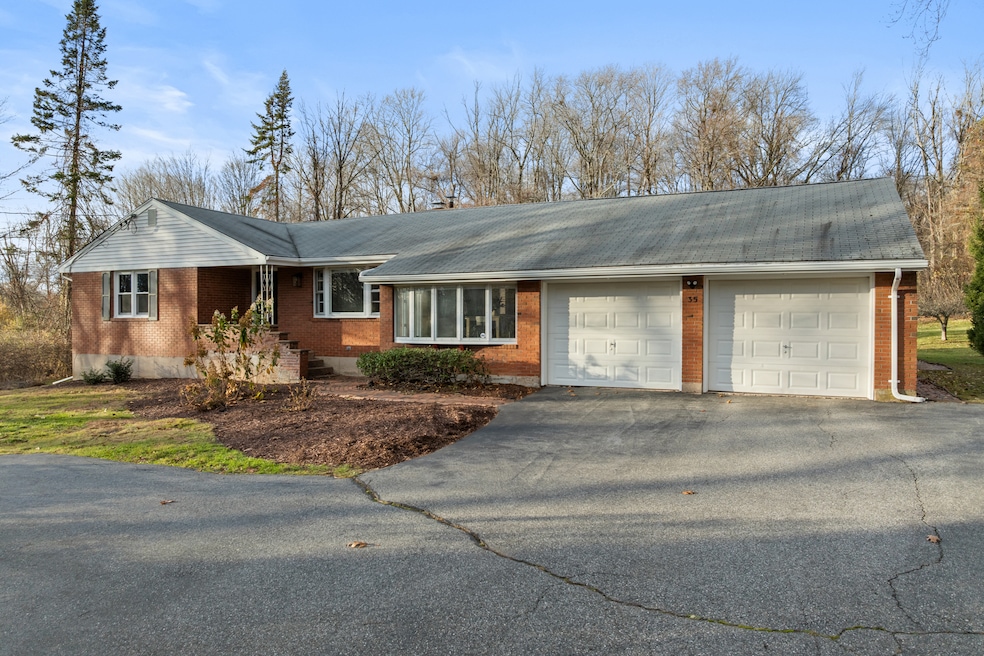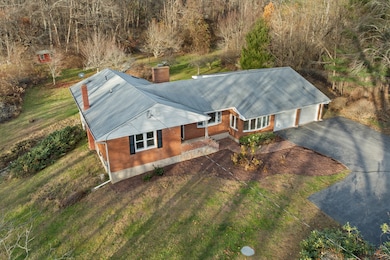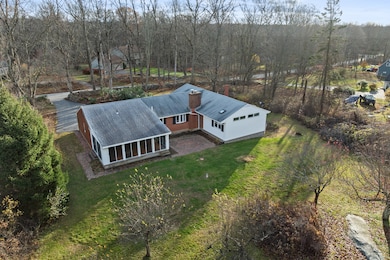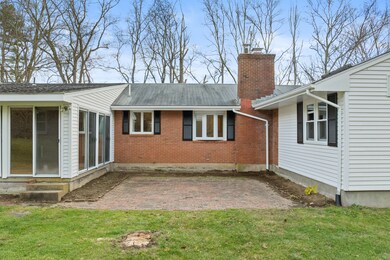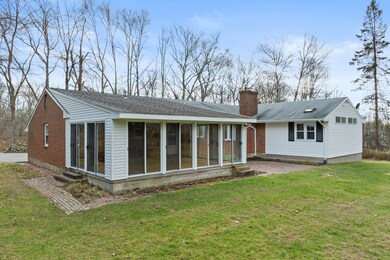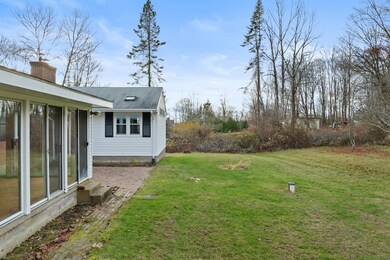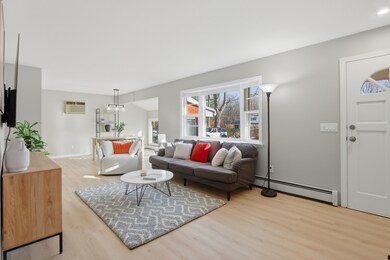35 Basket Shop Rd Hebron, CT 06248
Estimated payment $3,262/month
Highlights
- Very Popular Property
- Fruit Trees
- Ranch Style House
- RHAM High School Rated A-
- Vaulted Ceiling
- Attic
About This Home
Welcome to 35 Basket Shop Rd - a stunning, move-in-ready ranch style home on 1.7 acres in a beautiful country setting. Featuring 3 bedrooms, 3 full bathrooms, and over 2,000 sq. of bright, open living space with modern updates throughout. This property offers comfort, privacy, and style. Step inside to a bright, open-concept living and dining area with large bay windows, brand new wide-plank vinyl flooring that runs seamlessly throughout, and tons of natural light. The eat-in kitchen includes solid wood cabinets, new stainless steel appliances, and a charming brick fireplace overlooking the private backyard and patio. A spacious sunroom provides panoramic views of the gardens and orchard - perfect for relaxing or entertaining. The expansive primary suite features vaulted wood ceilings, skylights, and five closets, plus a private bath. All bedrooms include custom closet systems and share a newly renovated bathroom with a luxury tile shower and quartz vanity. The laundry is conveniently located right off the kitchen. The partially finished lower level includes a cozy speakeasy-style dry bar with a wood stove and ample storage with potential for expansion in the tall walkout basement. Additional highlights include new energy-efficient windows, smart home thermostats, lighting, and flooring throughout, plus an oversized attached 2 car garage with overhead storage.
Listing Agent
mygoodagent Brokerage Phone: (860) 878-2144 License #RES.0808218 Listed on: 11/12/2025
Home Details
Home Type
- Single Family
Est. Annual Taxes
- $7,586
Year Built
- Built in 1968
Lot Details
- 1.7 Acre Lot
- Stone Wall
- Fruit Trees
- Garden
Parking
- 2 Car Garage
Home Design
- Ranch Style House
- Brick Exterior Construction
- Concrete Foundation
- Asphalt Shingled Roof
- Masonry Siding
Interior Spaces
- Vaulted Ceiling
- 2 Fireplaces
- Concrete Flooring
- Smart Thermostat
- Laundry on upper level
Kitchen
- Electric Cooktop
- Microwave
- Dishwasher
Bedrooms and Bathrooms
- 3 Bedrooms
- 3 Full Bathrooms
Attic
- Unfinished Attic
- Attic or Crawl Hatchway Insulated
Partially Finished Basement
- Heated Basement
- Walk-Out Basement
- Basement Fills Entire Space Under The House
- Interior Basement Entry
- Sump Pump
Outdoor Features
- Patio
- Shed
- Porch
Utilities
- Window Unit Cooling System
- Baseboard Heating
- Heating System Uses Oil
- Private Company Owned Well
- Oil Water Heater
- Fuel Tank Located in Basement
Listing and Financial Details
- Assessor Parcel Number 1623232
Map
Home Values in the Area
Average Home Value in this Area
Tax History
| Year | Tax Paid | Tax Assessment Tax Assessment Total Assessment is a certain percentage of the fair market value that is determined by local assessors to be the total taxable value of land and additions on the property. | Land | Improvement |
|---|---|---|---|---|
| 2025 | $7,586 | $205,870 | $54,950 | $150,920 |
| 2024 | $7,103 | $205,870 | $54,950 | $150,920 |
| 2023 | $6,789 | $204,540 | $54,950 | $149,590 |
| 2022 | $6,484 | $204,540 | $54,950 | $149,590 |
| 2021 | $3,090 | $176,790 | $54,950 | $121,840 |
| 2020 | $6,423 | $176,790 | $54,950 | $121,840 |
| 2019 | $2,830 | $176,790 | $54,950 | $121,840 |
| 2018 | $14 | $176,790 | $54,950 | $121,840 |
| 2017 | $2,634 | $176,790 | $54,950 | $121,840 |
| 2016 | $6,235 | $174,930 | $95,830 | $79,100 |
| 2015 | $6,297 | $174,930 | $95,830 | $79,100 |
| 2014 | $6,254 | $174,930 | $95,830 | $79,100 |
Property History
| Date | Event | Price | List to Sale | Price per Sq Ft | Prior Sale |
|---|---|---|---|---|---|
| 11/22/2024 11/22/24 | Sold | $385,000 | +10.0% | $150 / Sq Ft | View Prior Sale |
| 10/08/2024 10/08/24 | Pending | -- | -- | -- | |
| 10/01/2024 10/01/24 | For Sale | $349,900 | -- | $137 / Sq Ft |
Purchase History
| Date | Type | Sale Price | Title Company |
|---|---|---|---|
| Executors Deed | $385,000 | None Available | |
| Executors Deed | $385,000 | None Available | |
| Not Resolvable | $122,000 | -- | |
| Warranty Deed | $180,000 | -- | |
| Warranty Deed | $180,000 | -- |
Mortgage History
| Date | Status | Loan Amount | Loan Type |
|---|---|---|---|
| Open | $150,000 | Purchase Money Mortgage | |
| Closed | $150,000 | Purchase Money Mortgage | |
| Previous Owner | $162,000 | Unknown |
Source: SmartMLS
MLS Number: 24139581
APN: HEBR-000007-000000-000017
- 58 Basket Shop Rd
- 249 Wall St
- 64 Loveland Rd
- 239 Lake Rd
- 222 Gilead St
- 22 Gilbert Ln Unit 22
- 74 Erdoni Rd
- 0 Wells Wood Rd Unit 24118855
- 65 Wellswood Rd
- 80 Wellswood Rd Unit 9
- 00 Zola Rd
- 18 Wells Woods Rd
- 1 Church St
- 2 Church St
- 0 Hunt Rd
- 14 Jeremy Way Unit 14
- 22 Lake Ridge Dr
- 43 Route 87
- 10 Lakeview Park
- 127 Route 87
- 195 Wall St Unit 197
- 175 Pine St
- 2 Center St Unit B
- 56 MacHt Rd
- 21 Elsmere Rd
- 288 Leonard Bridge Rd
- 146 Beebe Farms Rd
- 30 Wall St Unit 30 Wall Steet 2nd Floor
- 30 Wall St Unit 30 Wall Stret Floor 2B
- 400 Windham Ave
- 1365 Main St Unit 5
- 1343 Main St Unit A
- 297 Stafford (Rte 32 ) Rd Unit 2
- 500 Amston Rd
- 49 Gem Dr
- 2529 Main St
- 506 Stafford Rd
- 1153 Main St Unit 3B
- 1153 Main St Unit 3A
- 32 Quarry St
